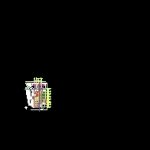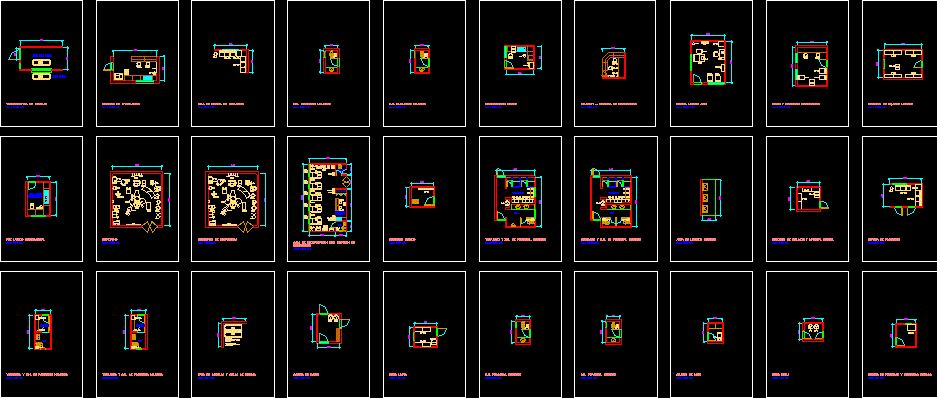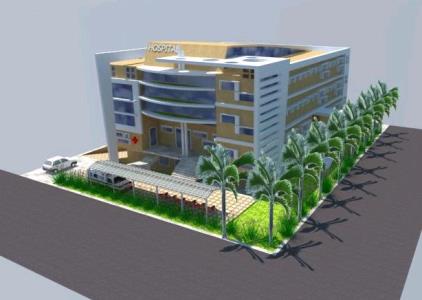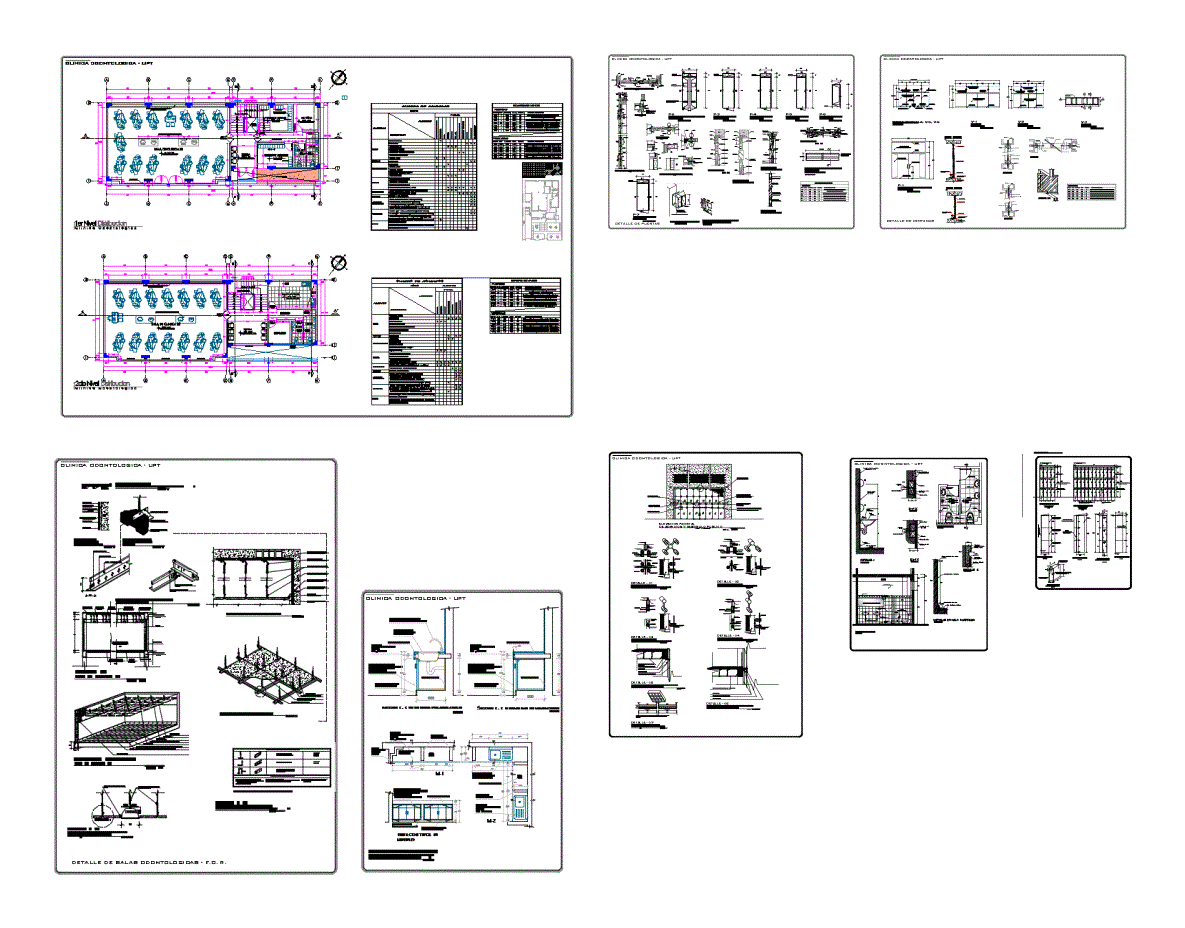Clinical DWG Block for AutoCAD

PLANTS, WALLS, CUT
Drawing labels, details, and other text information extracted from the CAD file (Translated from Spanish):
north, b.a.n., cut a-a ‘, women’s health, men’s health, c. dentistry, c. pediatrics, c. gynecology, c. general, director, secretary, staff parking, control booth, ambulance access, b-b ‘court, toilet, lockers and rega. h., men’s restrooms, staff access, disabled toilets, waiting room, multipurpose room, warehouse, public parking, personal parking, ambulance parking, medication discharge, lockers and rega. h., lockers and rega. m., kitchenette, storage of medication, reception, file, social work, pharmacy, s. of meetings, lab., immunology, emergencies, s.de observation, access plaza, substation plant, machine room, lobby, personal corridor, public access, personal access, pachuca tampico road, bap, reticular structure, facade b, facade, compacted filling, concrete floor, cassette, common partition, reinforcing castle, cyclopean with ball stone, with sliding glass, enclosure dala, aluminum window, cement mortar – hydra lime, – sand, with a coredite leaf, aluminum window, coating, firm vinyl tile, reinforced concrete footing, poor concrete template, roof, brickwork with cement, cement grout seal, water, lime and sand, cassette, mca. novaceramica or similar., wall of tabimax multiperforated, brickwork, rib, false plate of placacomex, mesh – lac, opaque window of aluminum, fastener of false ceiling, parapet, restricted area, extra lane, south facade, facade poinente, north facade , east facade
Raw text data extracted from CAD file:
| Language | Spanish |
| Drawing Type | Block |
| Category | Hospital & Health Centres |
| Additional Screenshots |
 |
| File Type | dwg |
| Materials | Aluminum, Concrete, Glass, Other |
| Measurement Units | Metric |
| Footprint Area | |
| Building Features | Garden / Park, Parking |
| Tags | autocad, block, CLINIC, clinical, Cut, DWG, health, health center, Hospital, medical, medical center, plants, walls |








