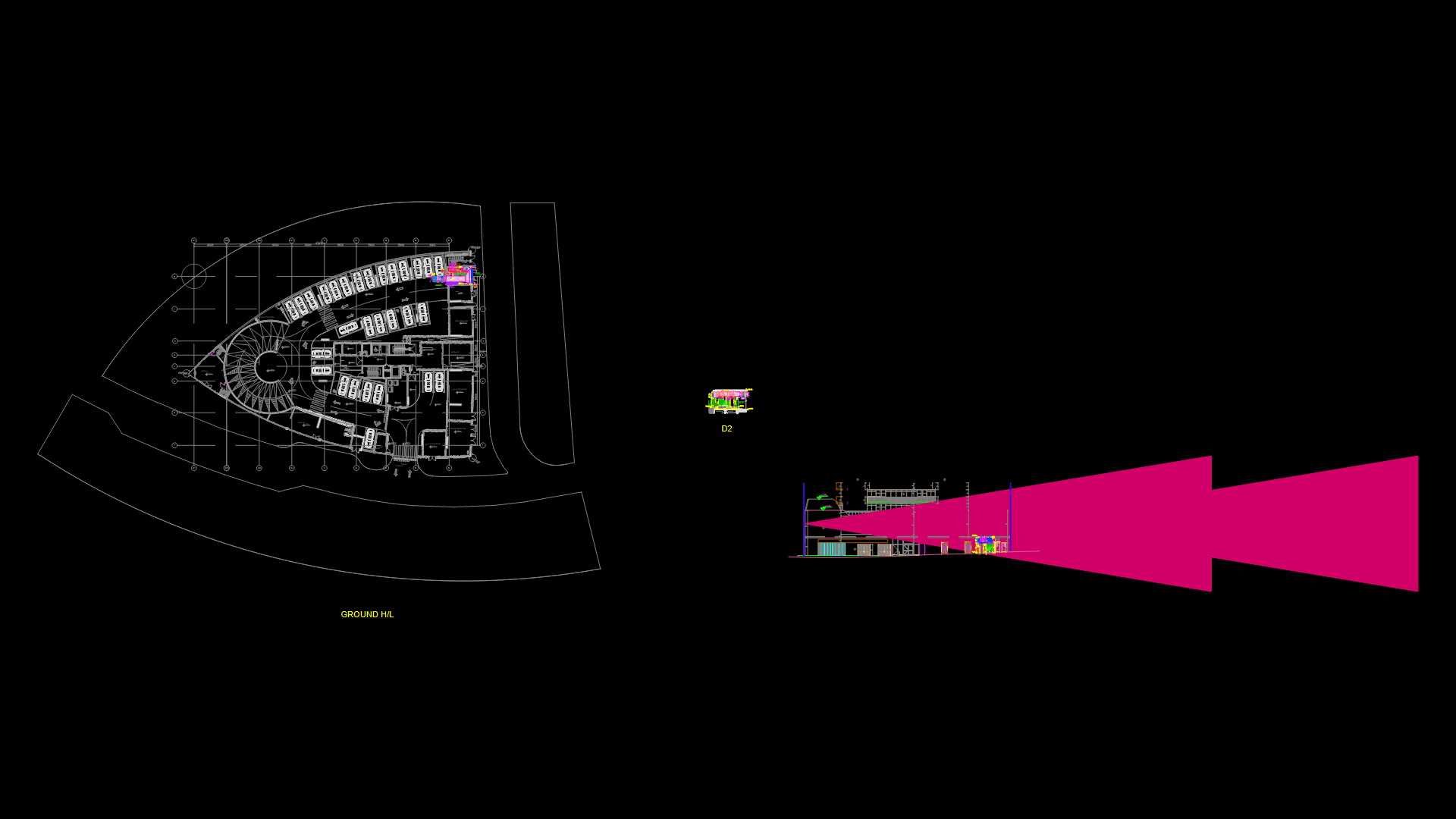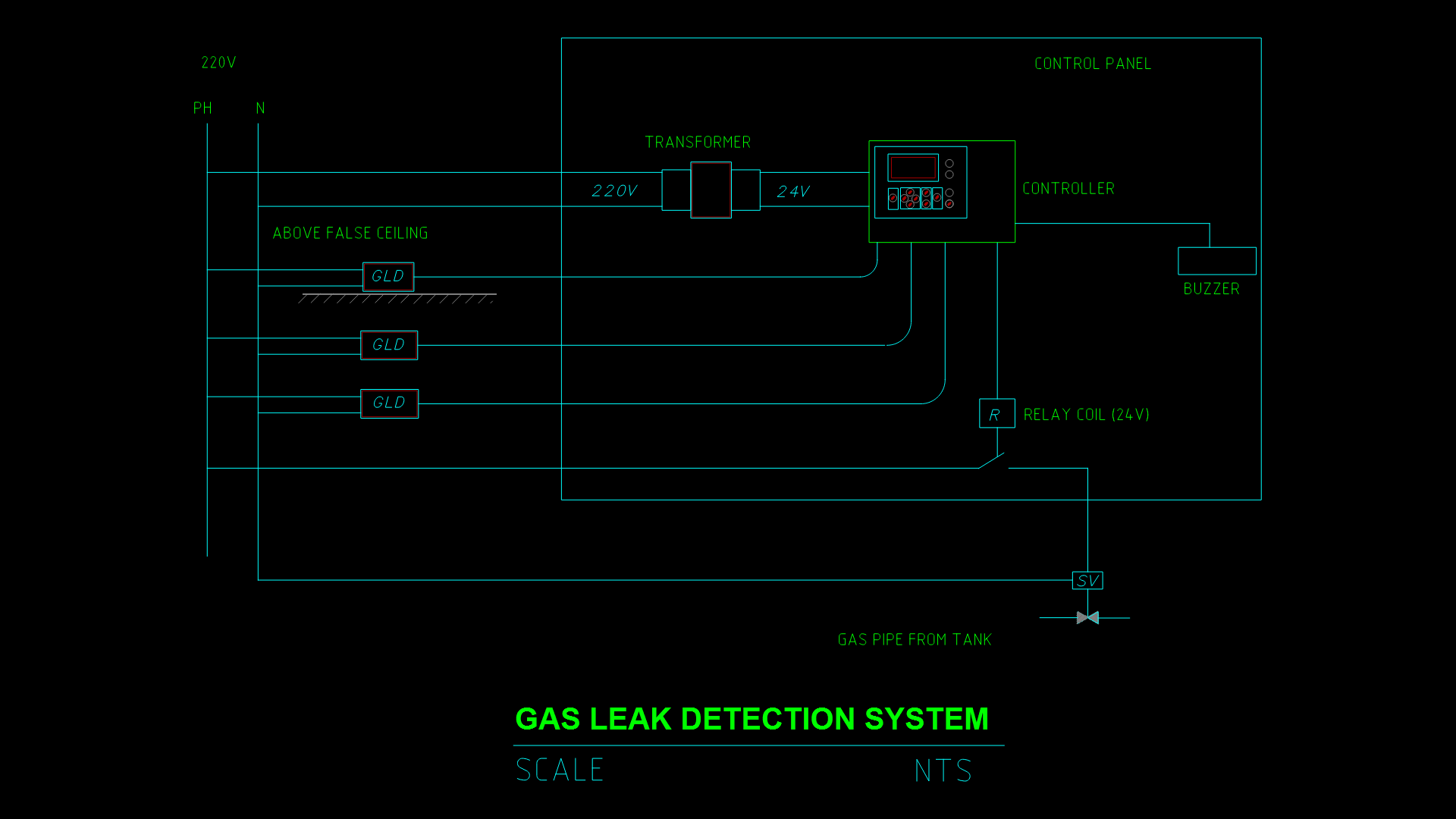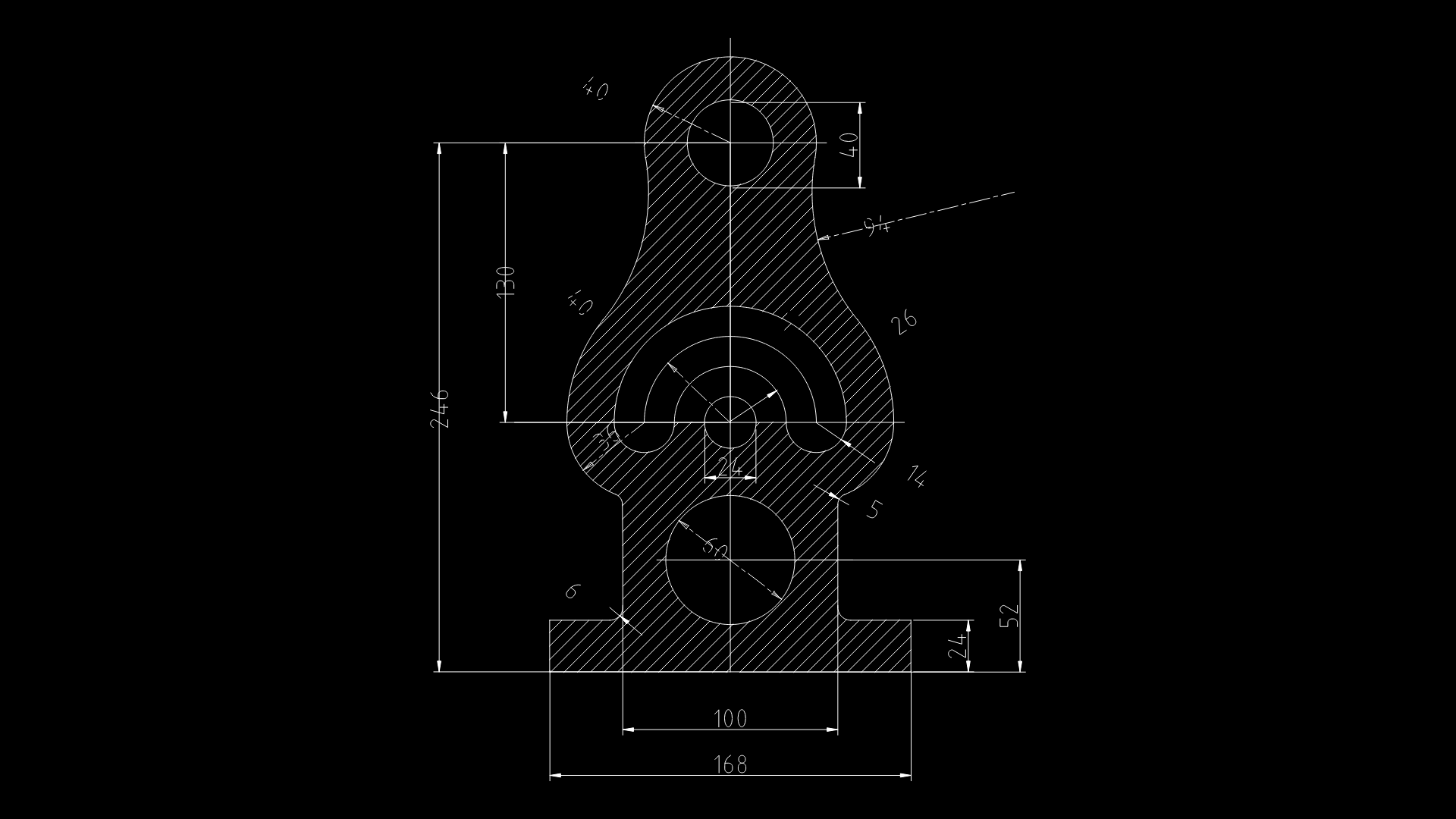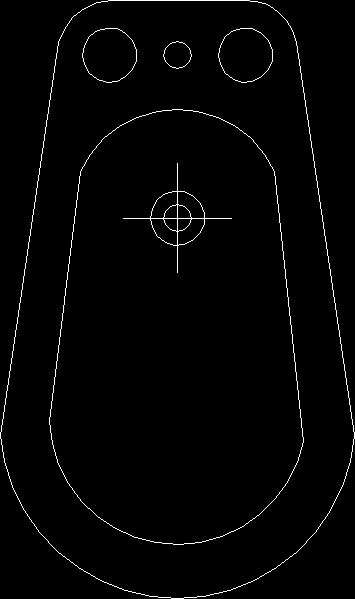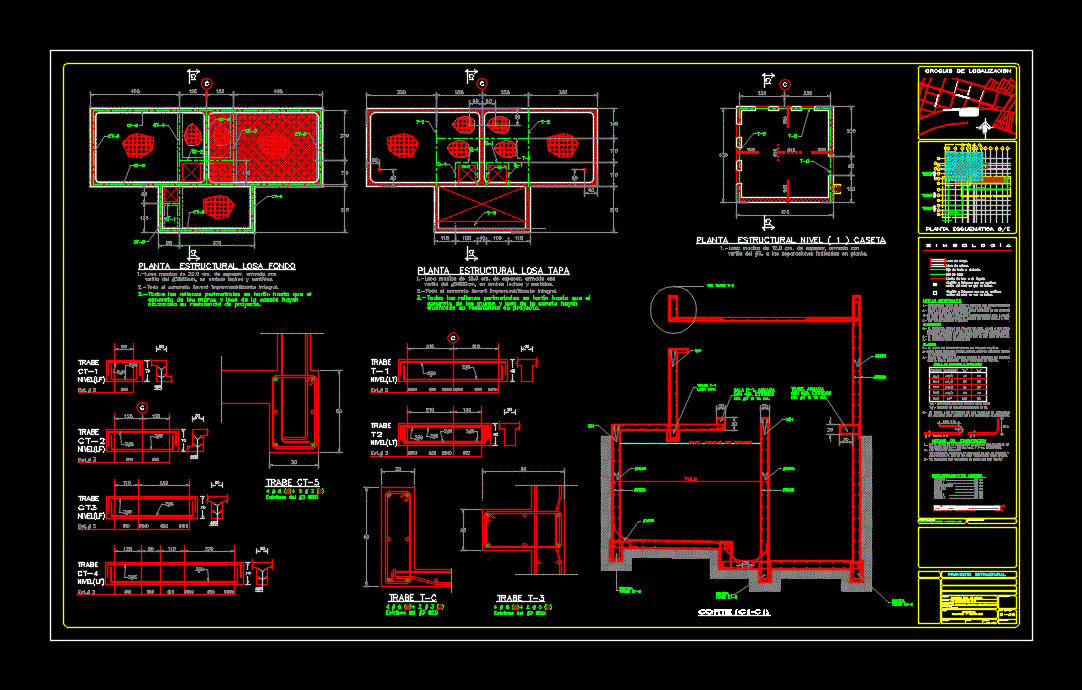Cloacal Mailbox DWG Detail for AutoCAD
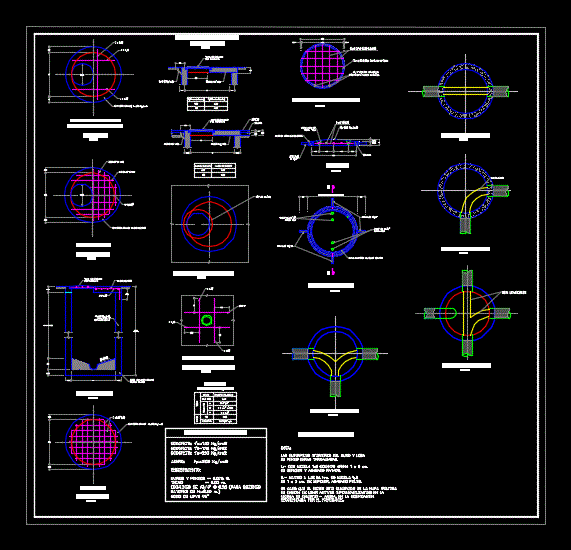
Details – specification – sizing – Construction cuts
Drawing labels, details, and other text information extracted from the CAD file (Translated from Spanish):
conception, Andamarca, flat:, Drainage network, District municipality of andamarca, by:, scale:, flat:, place:, province:, draft:, Junin, to. Selfish, Andamarca, may, Sections, date:, Lev. Dib., Apartment, district:, sheet, Drain andamarca, Imhoff tank, Structures, designer:, Date: october, Ing. N. Villarroel v., Region: andres a. Caceres, Dist. Andamarca, Prov. conception, Dpto. Junin, approved, Desague.dwg, Indicated, Foncodes, draft:, archive:, Esc .:, flat:, sheet:, variable, Minimum, typical, Edited plotted by cad ing. Srl av. of November, Profiles, Drain quicchuay, District municipality of quichuay, Jr.sebastian lorente, Ing.civil miguel salazar zevallos, Architects engineers, phone:, address:, Cip, designer, Cad ing. Srl., M.s., drawing:, Dineño:, flat:, draft:, date:, scale:, sheet:, F.v.r.v., Nmm, approved:, reviewed:, draft:, flat:, design:, drawing:, Edited plotted by cad ing. Srl jr. Frco. De zela tel., National social compensation fund, sheet:, June, Flowchart, scale:, date:, Cad ing. Srl., A.m., reviewed:, approved:, Ing. Flavio v., Drain wit, presidency of the Republic, phone:, Cip, Ing.civil abraham max mallqui g., Address: jr. Nemesis raez, designer, For wing, Steel metal, Plant: lid buzon, Esc .:, For wing, Cover diameter plus frame, metal, cut, For wing, Esc .:, Armor plate cover, Esc .:, At both ends to the metal frame, Metallic steel, The armor will be placed according to the depth of the mailbox indicated in the project specifications, date:, Edited by cad ing. Srl av. Of November nº el tambo huancayo cellular phone, Flowchart, San sebastian drainage network, of the Republic, New, National social compensation compensation, district:, draft:, Ing. Cip:, plane of:, Indicated, scale:, consulting engineer, technical report, Martinez gabaldoni, Saint Sebastian, community:, San geronimo, scale:, Ing. Luis espinoza, Rev., Junin, Province, Apartment, Huancayo, Ing. Guillermo Martinez Gabaldoni, July of, Cad ing., cartoonist:, Accumulates, designer:, Laminin:, Chupaca drainage network, Edited by cad ing. Srl av. Of November nº el tambo huancayo cellular phone, Longitudinal profile, New mantaro, Apartment, Junin, Huancayo, Province, scale:, Suck, district:, archive:, Mantaro.dwg, consulting engineer, technical report, Martinez gabaldoni, Rev., plane of:, draft:, Ing. Cip:, Laminin:, Accumulates, designer:, Cad ing., cartoonist:, date:, July of, Ing. Guillermo Martinez Gabaldoni, district:, consulting engineer, technical report, Martinez gabaldoni, Geronimo.dwg, archive:, Ing. Cip:, Saint Sebastian, community:, San geronimo, scale:, draft:, plane of:, Huancayo, Junin, Province, Apartment, National social compensation compensation, Edited by cad ing. Srl av. Of November nº el tambo huancayo cellular phone, San sebastian drainage network, July of, Home connections, Rev., date:, Ing. Guillermo Martinez Gabaldoni, Cad ing., cartoonist:, designer:, Accumulates, of the Republic, New, Laminin:, draft:, designer:, scale:, Edited by cad ing. Srl av. Of November nº el tambo huancayo cellular phone, Dist, Prov, Apartment, Huancayo, Junin, flat:, Huancan, Foncodes, sheet:, National social compensation fund, Cad ing. Srl, drawing:, Camera of bars, Drain of july, date:, Jl engineers, Indicated, Agost, presidency of the Republic, variable, Minimum, typical, Technical specifications, Placement detail, Marco tapas, Prefabricated concrete, With asphalt pavement, Esc .:, Additional reinforcement in zone, Of pipe entry, Concrete: concrete: concrete: steel: overlay: walls m. Ceiling m. Upvc elbow large mailbox scales, Additional reinforcement in zone, Of entrance of the upper slab, detail, Roof slab, Lower armor, Bottom slab, Type boot, Vertical cut, Pre-fabricated concrete cap, Variable length, Reinforced concrete:, Minimun height, Base: reinforced concrete, Esc .:, concrete, typical, For single concrete wall, Esc .:, Depth m., Type boot, concrete, Esc .:, background, armor, ceiling, armor, Slabs, Diameter of the box, Isometric: cap, Note: the interior surfaces of the bottom slab wall will be tarred. With cement sand cement cm. Thick striped finish. Hrs max C. Polished finish. In case the buzzer is submerged in the water sheet, waterproofing additives should be used in the cement mixture at the dosage recommended by the manufacturer., For wing, Cover diameter plus frame, Esc .:, Plant: lid buzon, cut, Armor plate cover, Esc .:, For wing, Prefabricated concrete, Esc .:, metal, For wing, Esc .:, Steel metal, At both ends to the metal frame, Metallic steel, Esc .:, Inspection letter, Esc .:, Inspection letter, Esc .:, Inspection letter, Esc .:, Half reed, M
Raw text data extracted from CAD file:
| Language | Spanish |
| Drawing Type | Detail |
| Category | Mechanical, Electrical & Plumbing (MEP) |
| Additional Screenshots |
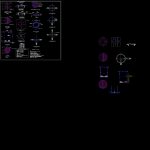 |
| File Type | dwg |
| Materials | Concrete, Steel |
| Measurement Units | |
| Footprint Area | |
| Building Features | Car Parking Lot |
| Tags | autocad, construction, cuts, DETAIL, details, DWG, einrichtungen, facilities, gas, gesundheit, l'approvisionnement en eau, la sant, le gaz, machine room, mailbox, maquinas, maschinenrauminstallations, provision, sewer, sizing, specification, wasser bestimmung, water |
