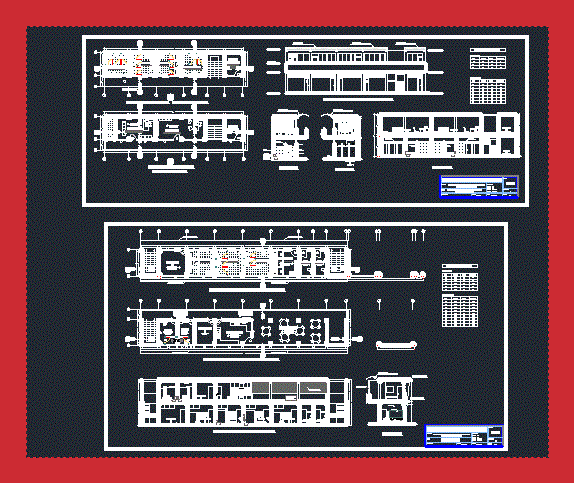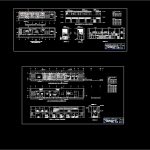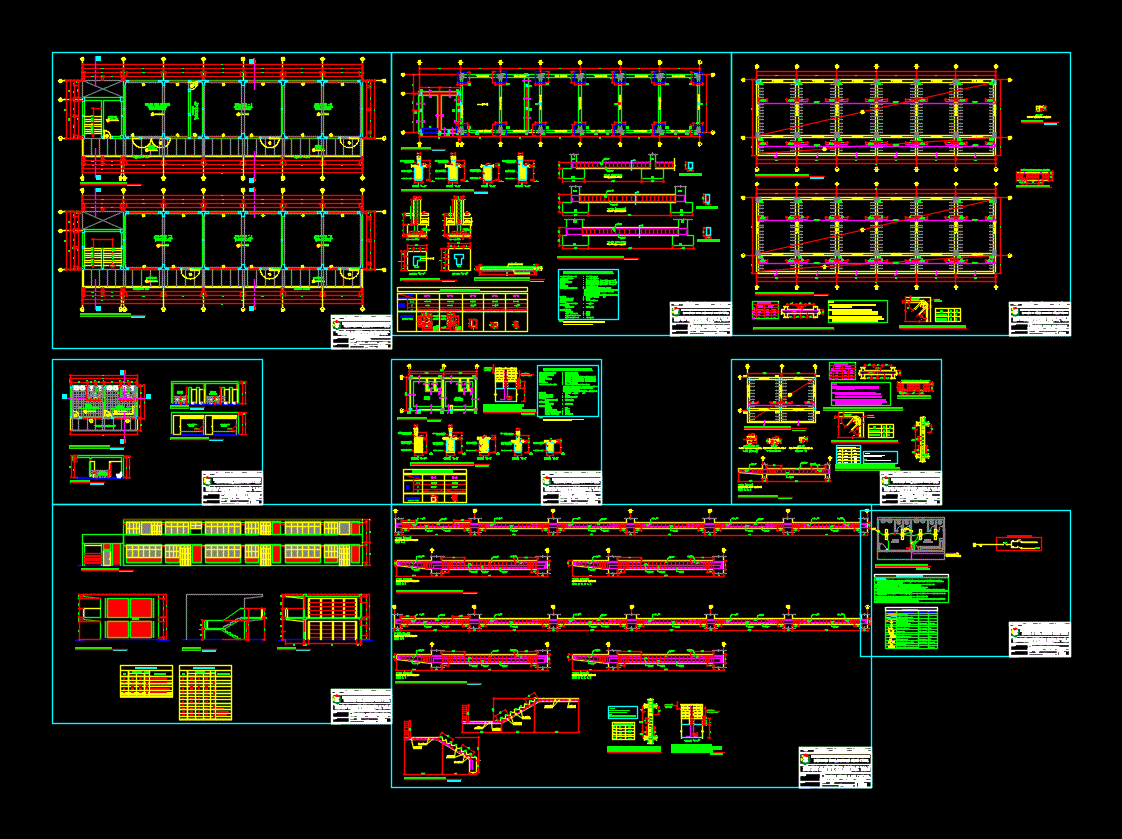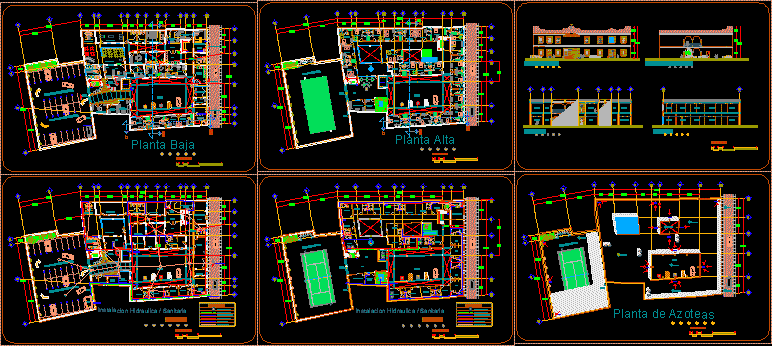Closets And Cafeteria DWG Block for AutoCAD

Dressing and cafeteria part of a sports center. Plants – Cortes – Views
Drawing labels, details, and other text information extracted from the CAD file (Translated from Spanish):
see detail of burnished, base of affirmed, typical section of ramp, for handicapped, natural terrain, detail of burnished, sef, synthetic grass, bleachers, access, anti-impatico floor, stamped concrete floor, projection of flown, plane:, project :, municipality of la tinguiña, laminate:, location:, dpto. : Prov. : dist. :, place:, tinguiña, ica, designer:, fgaa, design:, scale:, date:, correlative:, creation of the sports complex of the cp de la tinguiña, district of la tinguina – ica – ica, type, width, height , alfeizar, cuadrodevanos, —-, doors, long, windows, melamine ,, partition, gray nebula, black butt, sshh ladies, s.s.h.h. males, flight projection, ceiling projection, kitchenet, cafeteria, catwalk, s.s.h.h. disabled, s.s.h.h. ladies, i ”, k ”
Raw text data extracted from CAD file:
| Language | Spanish |
| Drawing Type | Block |
| Category | Retail |
| Additional Screenshots |
 |
| File Type | dwg |
| Materials | Concrete, Other |
| Measurement Units | Metric |
| Footprint Area | |
| Building Features | |
| Tags | agency, autocad, block, boutique, cafeteria, center, closets, coffee, cortes, dressing, DWG, Kiosk, locker, part, Pharmacy, plants, Shop, sports, views |








