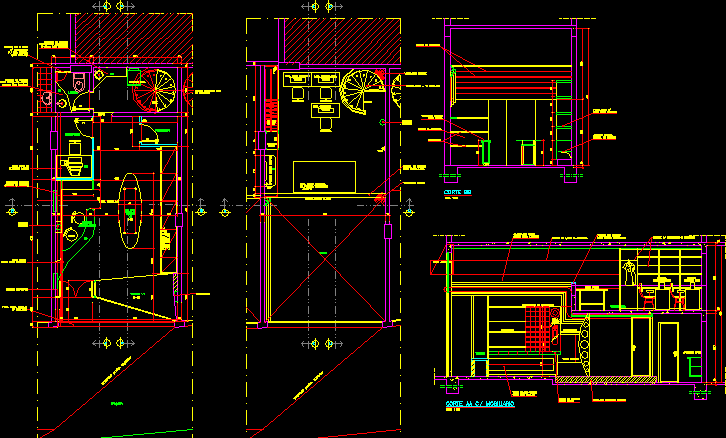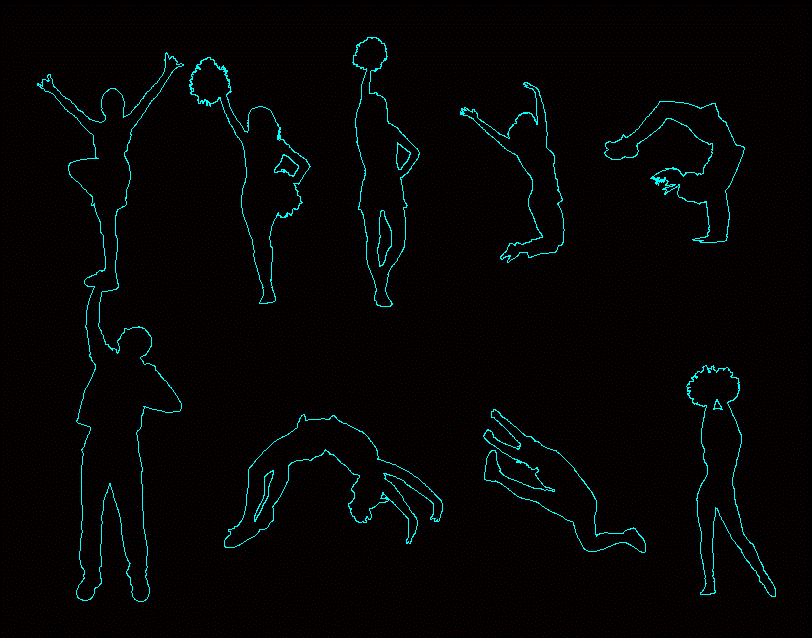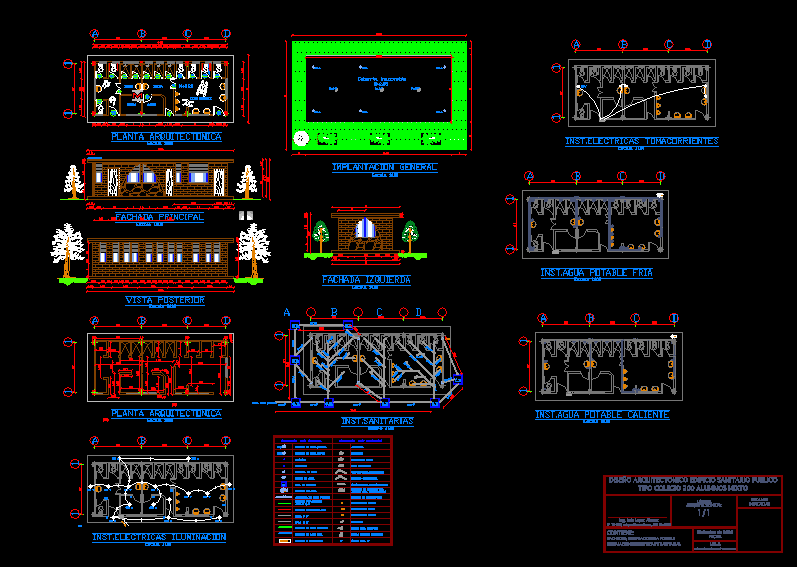Clothes Store DWG Section for AutoCAD

Clothes store Plant – Sections
Drawing labels, details, and other text information extracted from the CAD file (Translated from Portuguese):
description, empty, descends, projection, pavto. upper, proj. overlap, washbasin, lay out overlap, sidewalk, rises, frame breaker, fire extinguisher, proj. exhaust pipe toilet, hydrometer, in textured formica, office, tester, maq. straight stitching, maq. galley, proj. drawer, overhead, showcase, service, bb cut, straight stitching, cost. overlock, machine, sideboard coffee, cut-out table, display counter-showcase colorless plain glass, glass blindex, glass, blindex, shelves, granite top ocre itabira, wooden wardrobe cabinet. in formica, proj. air cond., clothes racks, counter tops clothes, wall ventilator, covered cutting table, masonry to construct, existing staircase, máq. cost overlock, glass shelf, tube hang towels, shelf metal structure coated in painted sheet glaze matte
Raw text data extracted from CAD file:
| Language | Portuguese |
| Drawing Type | Section |
| Category | Retail |
| Additional Screenshots |
 |
| File Type | dwg |
| Materials | Glass, Masonry, Wood, Other |
| Measurement Units | Metric |
| Footprint Area | |
| Building Features | |
| Tags | agency, autocad, boutique, clothes, DWG, Kiosk, Pharmacy, plant, section, sections, Shop, store |







