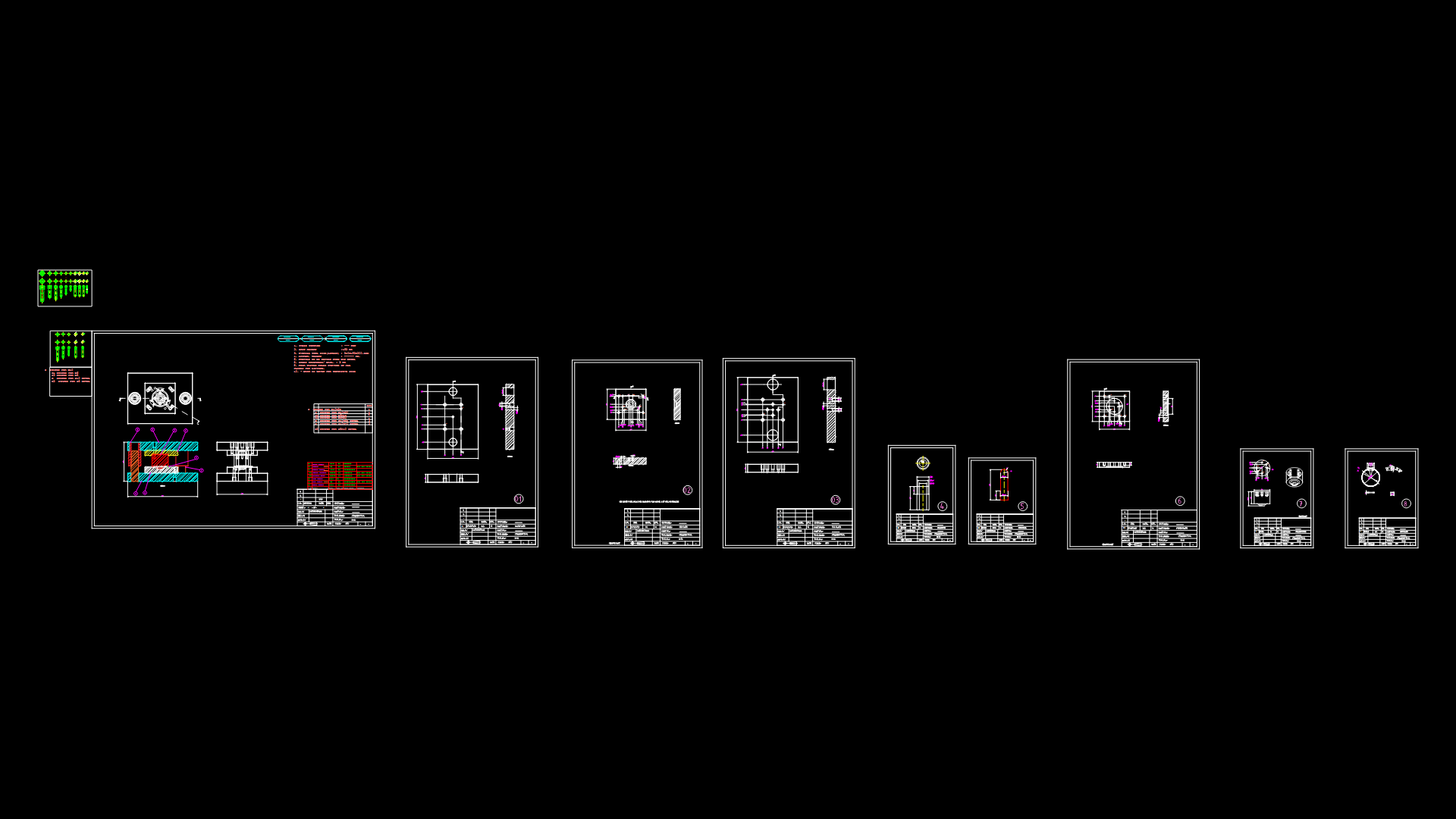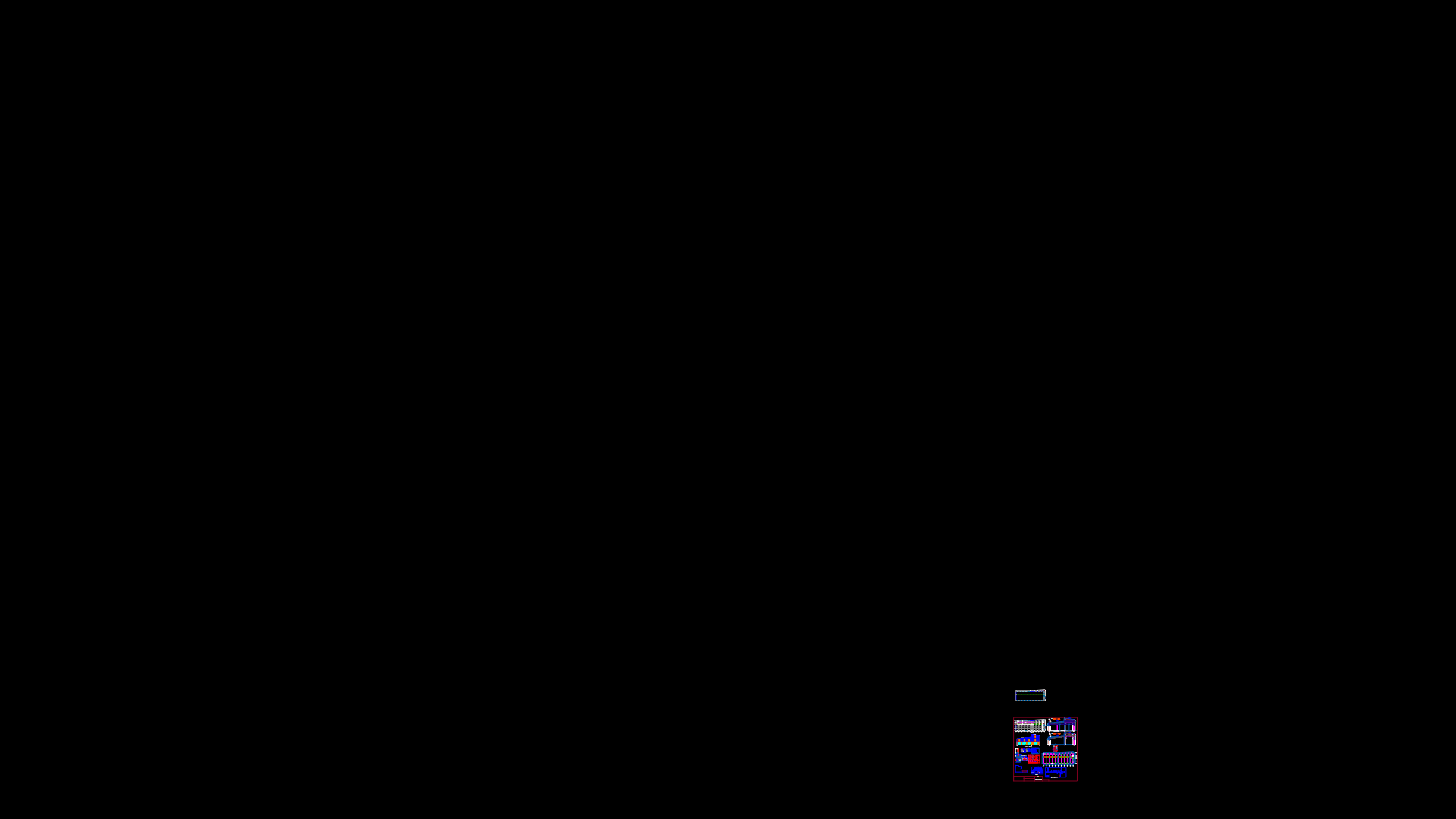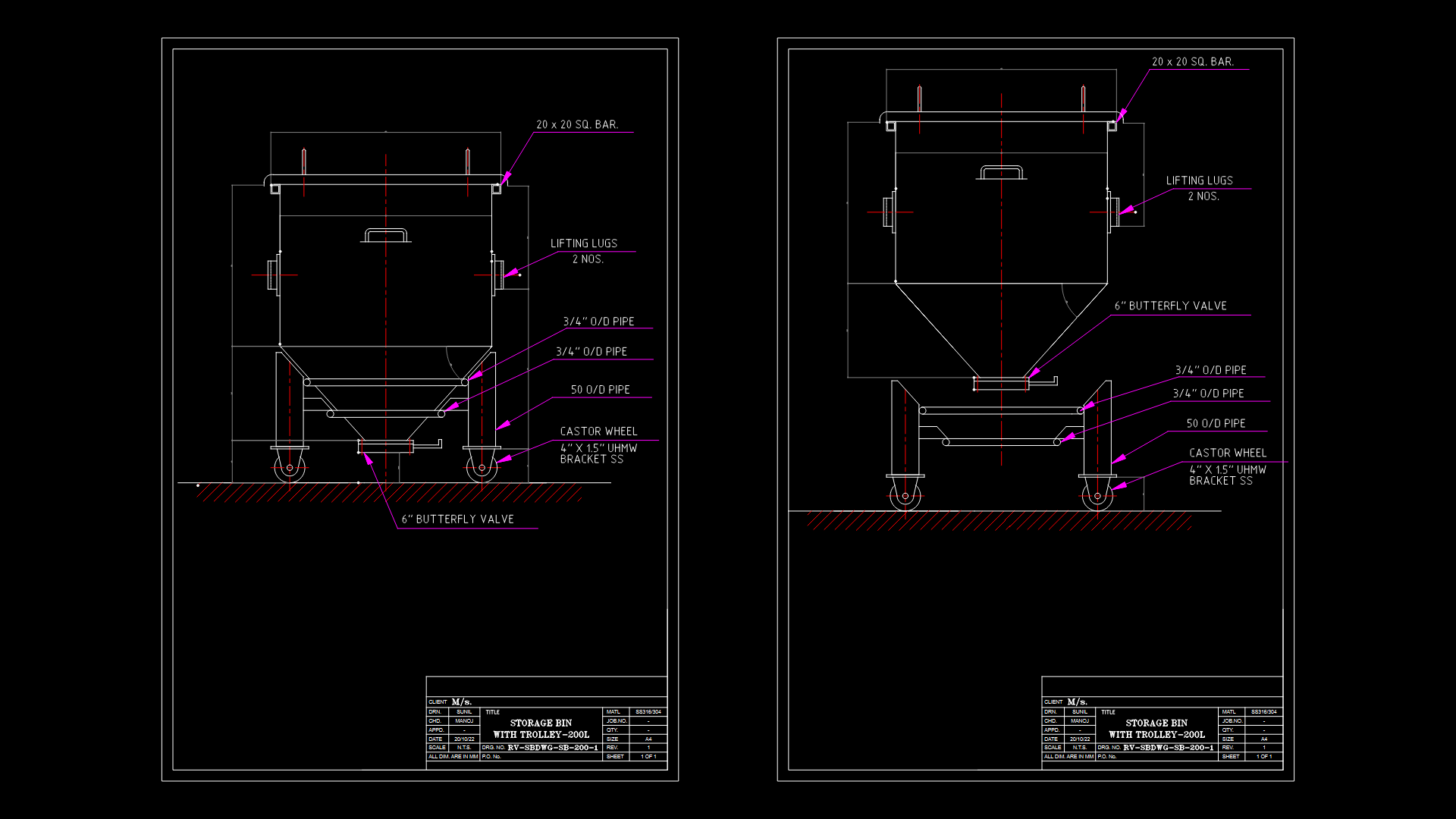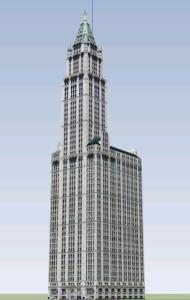Clothing Shop DWG Section for AutoCAD
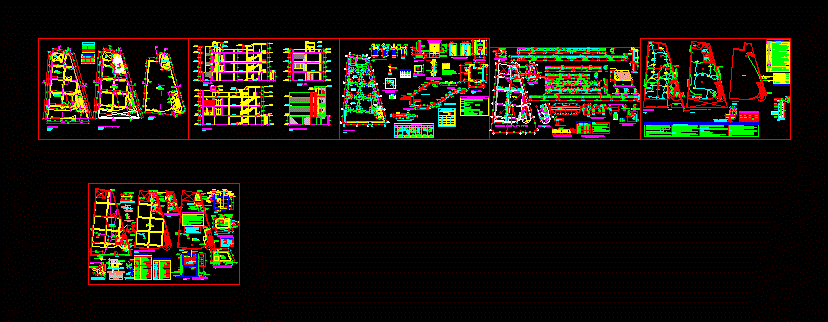
Plant – sections – details – dimensions – specifications
Drawing labels, details, and other text information extracted from the CAD file (Translated from Spanish):
ss.hh., workshop, women, men, tank, bathroom, carport, patio, empty, entrance, roof, column d, plate or beam, values of m, h minor, overlapping joints for beams, reinforcement, lower , h any, lower is joined on the supports, being the, c- for lightened and flat beams the steel, consult the designer, indicated or the specified percentages, b- in case of not joining in the zones, a same section. , slabs and lightened, upper, h greater, note, beam proy.de, second and third floor, polished cement floor, projection, low ceiling, staircase, proy.de, first floor, burnished floor rubbed, type, width, – -, window sill, window-window frames, height, aluminum, glass, glazed, height per floor, door-window box, stakeout, lift door, lift, tank, elevated, location, elevated tank, pipeline, alt. of wall, proy.de ceiling, break of, roof, iron, main elevation, tank, cut aa, cut cc, court bb, foundations, coefficient of reduction ……………. ………………………….., seismic coefficient …………… …………………………………….., seismic parameters:, in column and plates, note:, central column height., -in case of not joining in the area, indicated or with the specified percentage, -realize the joints in the third, or consult the designer., floor level , length of joint, in corrugated iron rods, standard hooks box, overlay, foundation, rest, detail of splice d, anchor of columns, in cured foundation, exterior, fill concrete between jagged walls, interior, top of columns, detail Typical foundations, cistern tank, beam, column frame, dimension, stirrups, sedimentation pit, sanitary lid, cat ladder, split stone filling, drain box, grid, lid cistern tank, cistern detail, xx cut, maximum, median, stone, mortar :, overload :, steel, concrete cyclopean:, overlay :, foundation :, resistance, concrete – beams, reinforced concrete :, concrete – columns, technical specifications , factor of use ……………… category c, thickness, shoe frame, shoe detail, in columns and beams, detail of bending of stirrups, typical shoe plant , according to detail of abutments., reinforced slab, first section: second and third floor, second section: first, second and third floor, first section: first floor, stair detail, filling, cistern, foundation, staircase, warehouse, office , sales, staircase, ladder roof, standard hook detail, beam delivery, with beam and lightened, reinforcement – column with, tank base, tt cut, mesh, intermediate mesh, cut aa, cut bb, remove brick , ventilation duct, joists, slab, low ceiling detail, ventilation duct, temperature, c ”, tg, a elevated tank, level control, electric pump, tb, up intercom, arrives from the public network, to tank elev., total, outlet, lighting, arrives and low connection of, description, see detail, to the ground, of the network publish, circuits, telef. port., outlet, lighting and, single line diagram, reservation, telephone intercom, table of general board loads, -all the circuits removed for receptacles, shall carry a protective earth line ,, -the number of lines drawn on the representative lines of sections of circuits indicate the number, – all the cunductores will be continuous from box to box. no remaining junctions will be allowed, all conductors will have thermoplastic protection tw, protection., inside the pipes, conductors, technical specifications, national electricity, the national construction regulations, and the electric concessions law and its, – in the execution of works of this project, they should apply, as appropriate, what the code orders, -the wiring, connectors, accessories and equipment necessary for the proper functioning of the -the general switches must have, at least, a capacity of interruption of the current of, will have the nominal capacity indicated in the drawings., -the door should have sheet metal with key trained. on the inside of the door should be a cardboard, decrease area, and without using direct flame devices.the largest diameter will be made in, -all piping will be pvc-sap, regulation., codes and regulations, corresponding ., equipment, duco., bricante of the pipe., the factory., pipes, pressure connector, copper or bronze, grounding, conductor, magnesium or similar substance, sanik gel, sulfate, concrete cover reinforced, pvc-p tube, double bipolar socket with universal type forks, single, double, triple switch in fºgº box, symbology, legend, exit for wall lighting, -all made-to-order step boxes, they should be made in an iron plate, -all the
Raw text data extracted from CAD file:
| Language | Spanish |
| Drawing Type | Section |
| Category | Industrial |
| Additional Screenshots |
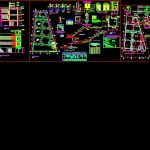 |
| File Type | dwg |
| Materials | Aluminum, Concrete, Glass, Plastic, Steel, Other |
| Measurement Units | Metric |
| Footprint Area | |
| Building Features | Deck / Patio |
| Tags | arpintaria, atelier, atelier de mécanique, atelier de menuiserie, autocad, carpentry workshop, details, dimensions, DWG, mechanical workshop, mechanische werkstatt, oficina, oficina mecânica, plant, schreinerei, section, sections, Shop, specifications, werkstatt, workshop |
