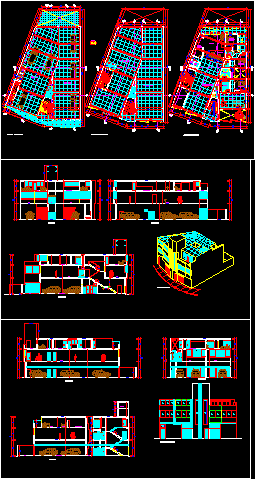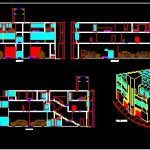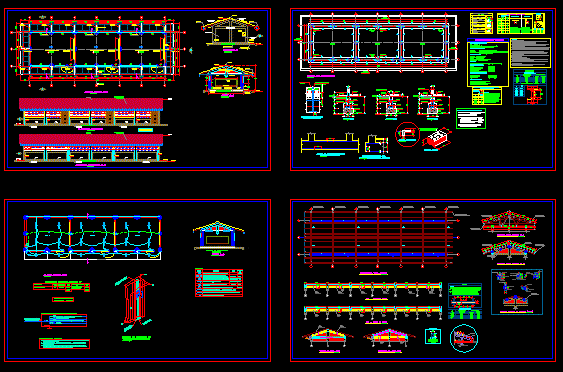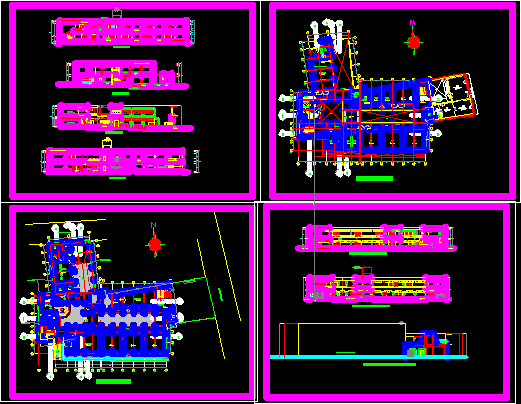Clouds Factory DWG Block for AutoCAD

Couds Factory
Drawing labels, details, and other text information extracted from the CAD file (Translated from Spanish):
drawn by: ted berardinelli, alf. ugarte, vitarte, chosica, bxl, isolated or running shoe, insulated shoe, die, column, running shoe, column or wall, contratrabe, wall, earthenware or shoe, league lock, sheet, insulated inner shoe, column, die, plant die, shoe plant, insulated footing of boundary, insulated shoe of corner, insulated shoe nervada, rib, plant, insulated shoe nervada de boundary, insulated shoe nervada corner, cut, template, shoes run in one direction, trabe league, shoes runs in dod directions, zapata, zapata corrida de boundary, zapata corrida of boundary with trabe of turning, trabe of turning, trabe of turning, loads, reaction, elastic deformation, clear short, as traccion, trabe simply armed, trabe doubly armed, lock double recessed, lock simply supported with two cantilivers, continuous, lock in cantiliver, lock simply supported with a cantiliver, triangular, concentrated, combination of loads, uniforms, lock in section, recommended of the outside cloth to the center of the longitudinal rod., maximum recommended number of rods in a bed, embedded and supported beams, three or more clear, two clear, continuous beams, f’c, diagram of flexing moments, diagram of assembly of the trabe, pi, abutments, original beam, flexed beam, shear, razante effort, valid and bobedilla, ribbed in a cytium, plate, solid, particular, c late., c cent., cut, supports interior, supported slab, slab perimeter, square and lingual, circular, floor, armed, stirrups or rings, hoop or helical, square, rectangular, parking, court: ff, bathroom, dining room, workshop, office, exhibition hall, main view, court: dd, products, patio, terrace, closet, duct, cut: cc, computer, management, main, bedroom, plant: second floor, plant: first floor, proy. ceiling, windows, l e and e n d a, projection of low slab, workshop confecciones, plant: third floor, cl., washing, kitchen, p a s a d i z o, v a c i o, proy. beam, cut: e-e, cut: b-b, t. Elevated, main elevation, cut: a-a, passage, brace beam
Raw text data extracted from CAD file:
| Language | Spanish |
| Drawing Type | Block |
| Category | Retail |
| Additional Screenshots |
 |
| File Type | dwg |
| Materials | Other |
| Measurement Units | Metric |
| Footprint Area | |
| Building Features | Garden / Park, Deck / Patio, Parking |
| Tags | agency, autocad, block, boutique, DWG, factory, Kiosk, Pharmacy, Shop |








