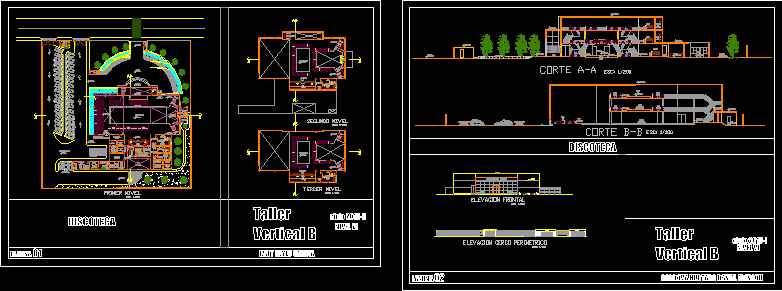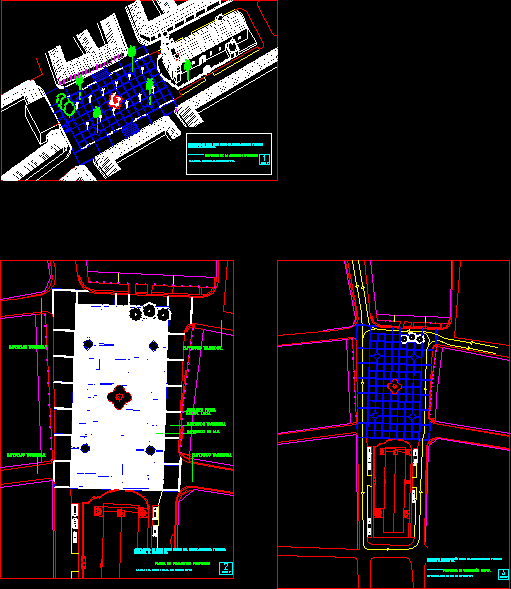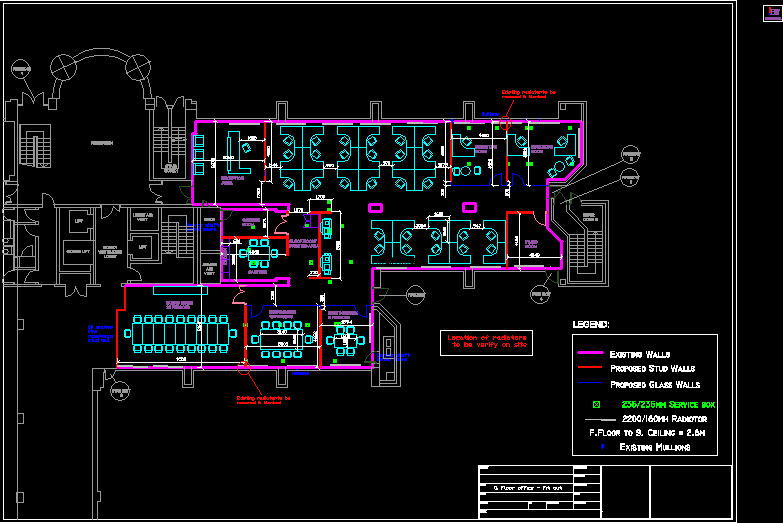Club DWG Plan for AutoCAD
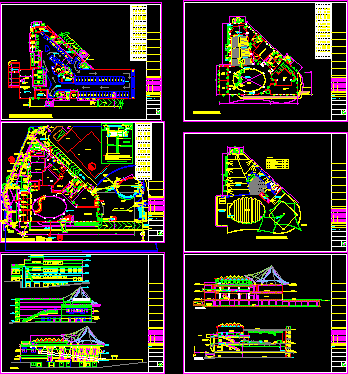
Club – Plan – section – elevation
Drawing labels, details, and other text information extracted from the CAD file:
electrical sub-station, service area, existing coffee home, entrance plaza, raised plaza, entry, emergency access road, pedestrian ramp to the first floor, emergency exit, ramp up., staircase from basement, entrance for sub-station, art gallery, service core, shaft, ahu, lift well, fire escape, water tank below, elliptical cutout above, lift core, retaining wall, connecting bridge, fence, a.c.cooling tower, genset cooling tower, car parking, pre cast conc kerb stone, s no., type, width, cill, lintel, size, all dimensions are in mm and indicative only. suitable amendments may be done, these shall be as per structural drawings., as per actual site conditions., notes:, upto first granular, saturated sandy formation, g.l., natural earth strata, gravel to be filled in the annular, space between bore and perforated pipe, brick blast, inverted earthen, pot with holes, inlet, detail of water table recharging detail, rwcc, grease trap, to municipal, sewer line, location of, borewell, recharging pit, to storm, water drain, indian restaurant, tandoor, dish wash area, bar, chinise restaurant, chef office, cashier room, store, atrium below, gym, yoga, projection room, terrace, auditorium below, aerobics room, building line below, entrance, dn., lift lobby, a.h.u, maintanence office, tensile structure above, open air restaurant, dome above, open air resturant, tensile structure, machine room, the atrium, dn., space frame, gym below, storage tank, static storage, storage tank- i, domestic water, storage tank- ii, water storage- i, hvac make up, water storage- ii, pipe no., description, soil and vent pipe, waste and vent pipe, vent pipe, rain water pipe, pipe schedule, food kiosk, pergola, space frame above, sauna and bath, change room, shower, main stage, auditorium, food court below, side aisle, cross aisle, exit, ladies change room, gents change room, fire exit, e-library, pedestrian ramp to the plaza, billiards, toilet, first floor, terrace floor, ground floor, first floor, second floor, brick tile cladding, exit opening, basement, yoga terrace, projection room, service road, driveway to basement, ground floor level, second floor level, pedestrian walkway, boundary wall, cable for suspension, green belt, drive way, service road, gangway, lobby, passage, water tank, second floor, first floor, ground floor, food stall, billiards, basement, plaza, terrace, indian reasturant, road level, entry to lobby, canopy, mumty, heightest building height, lift well, store, security check point, stairs leading to ground floor, under ground water tank, sump below, brick wall up to floor level, ramp dn, main lt panel, maintenance office, fire exit, maintenance store
Raw text data extracted from CAD file:
| Language | English |
| Drawing Type | Plan |
| Category | Cultural Centers & Museums |
| Additional Screenshots |
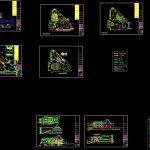 |
| File Type | dwg |
| Materials | Other |
| Measurement Units | Metric |
| Footprint Area | |
| Building Features | Garden / Park, Parking |
| Tags | art, autocad, CLUB, CONVENTION CENTER, cultural center, DWG, elevation, museum, plan, section |



