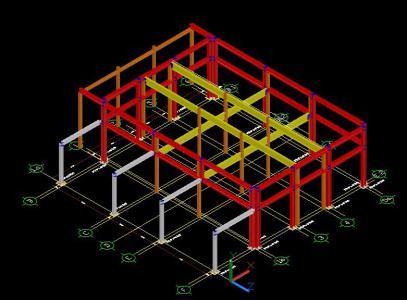Choose Your Desired Option(s)
×ADVERTISEMENT

ADVERTISEMENT
A steel structure of a club house to be built on Climate Composite – all detailed in AutoCAD and Revit file. The structure has curtain walls; steel panels on the roof with glass buffers open.
| Language | English |
| Drawing Type | Detail |
| Category | Entertainment, Leisure & Sports |
| Additional Screenshots | |
| File Type | rvt |
| Materials | |
| Measurement Units | |
| Footprint Area | |
| Building Features | |
| Tags | autocad, built, climate, CLUB, composite, DETAIL, detailed, gym, house, spa, steel, structure |
Related Products
Air Hockey Table
$2.00
Same Contributor
Featured Products
LIEBHERR LR 1300 DWG
$50.00








