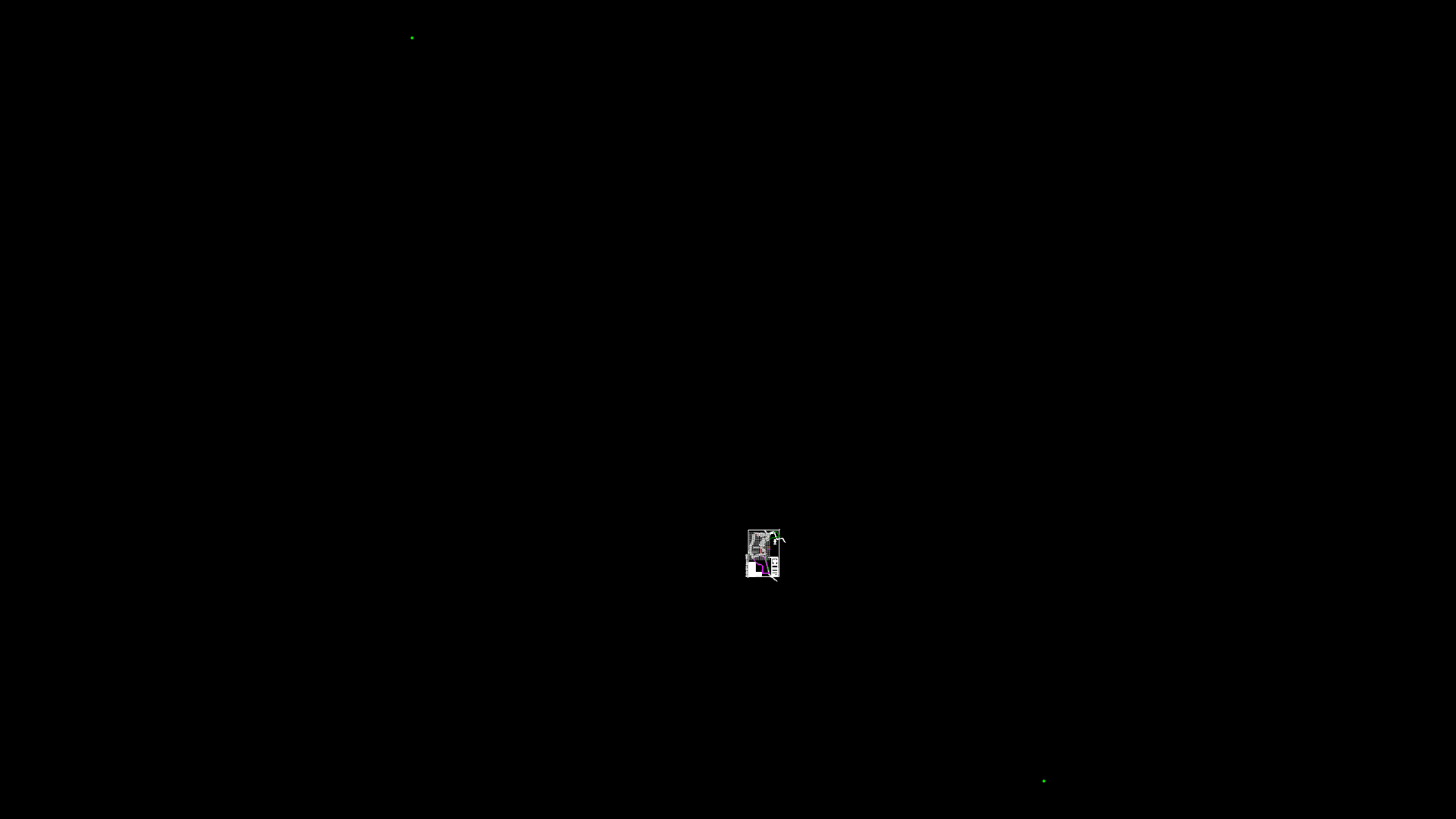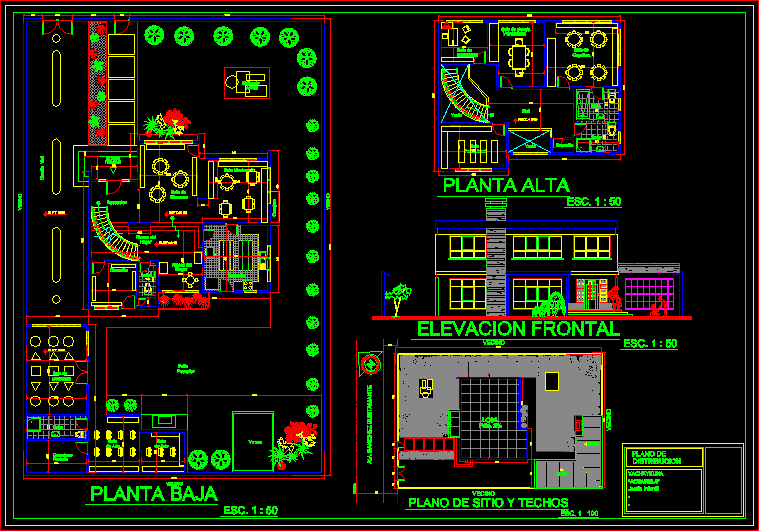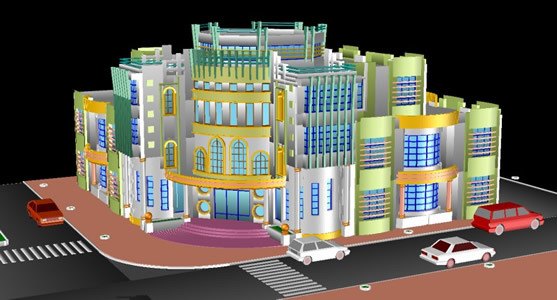Club House Near Beach – Stage I – Architecture – Details DWG Detail for AutoCAD

architectural detail drawings of the club house near the beach
Drawing labels, details, and other text information extracted from the CAD file (Translated from Spanish):
first floor, contrazoc., floors, walls, mosaic, washed terrazzo, black granite, polished cement, exterior stairs, ss.hh. men, pool, tarrajeo painted white latex, outside bar, ss.hh. women, restaurant, main hall, dakota wood bamboo vert. carboniz mate, terrace, pump room, level, environments, hidrazzo, finishes, kitchen, dressing room men, topical, dressing room women, staircase, bleachers, hall, second floor, kitchenette, tarrajeo painted white enamel, exposed concrete, interior bar, games area children, patera, gray rubber floor, tongue and groove wood, wooden deck, fcr, indicated, sheet, date, scale, drawing, revised, plan, project, headquarters villa, club house, finished table, responsible architect, observations, owner , detail of, bathrooms, black granite floor, flush mirror, granite top, ovalin minbel, black granite top, wall with ceramic tile, rak crystal porcelain, tarred and painted white column, tarred and painted white wall, false ceiling painted white, board, black granite, on racks, typical detail granite board, marble veneer, concrete board, wooden, ovalin minbell white color, painted, tarred and, detail b, detail a, zocalo d e granite with top bevel, detail – a, scale: cement mortar, detail – b, granite zocalo with upper bevel, ceramic enchape, ss.hh. second floor, division melamine and aluminum, gray granite board, glass with sandblasted sheet, fcr drywall painted blano, tempered glass with blueprint, ss.hh., sanitary ware, top edge, height of accessories, accessories, hanger, soap dish shower, wastebasket, bottom edge, axis, sinks, toilets, all heights above, ovalín white minbel celima, toilet top piece flux, ss.hh. main room, dressing room babies, baby toilet, urinal, cadet urinal, children’s hanger, fiberglass pool, white color, plant ss.hh. main room, projection, drywall fcr, melamine panel, steel bar, tail cut, ceramic floor, wall detail, curtain, mezzanine slab limit, proy. concrete cantilever, f.c.r. drywall, stainless steel connector, wooden frame projection, west elevation, stainless steel connectors, first floor, second floor, east elevation, south elevation, proy. wooden diagonal, wooden diagonal, wooden lattice, tarred and painted white wall, washed terrazzo plinth, washed terrazzo spill, wooden frame, north elevation, stainless steel connector, brown porcelain floor terrace, stainless steel connectors ., proy. wooden column, proy. concrete column, railing detail, curtain wall, steel connector, pivot glass, exposed concrete flow, steel connectors, terrazzo spill, interior elevation, wooden lattice, plant frame, north and south facades, glass, exterior elevation , variation in corner column, meeting with concrete column, meeting with wooden column, east and west facades, wooden column elevation, side view, front view, headquarters villa -, dressing rooms, doors, doors and, veneered in cedar, painted white Duco, aluminum blinds, wood veneer, with stainless steel base, blued laminate, double plywood door detail, hinged back door detail, glass viewing detail, wall width, double swing door detail, painted wood with white enamel, apersianada door, projection closes heavy doors yale steel type finish, patch plate, iron and stainless steel handle, closes doors heavy yale type steel, mampa ace, squeegee section, squeegee plant, mural in papelma, staircase cut, stair lift, staircase floor, main hall – first floor, main room – second floor, exposed concrete staircase, stair detail, stair step detail, railing detail, tempered glass railing, stainless steel washer, exposed concrete, bars, terrace bar plant, terrace bar lift, polished terrazzo, mosaic, washed terrazzo plinth, ceramic floor and plinth, terrace bar cut, beige granite board, strips, floor restaurant bar, restaurant bar lift, restaurant bar cut, teatinas, natural aluminum blinds, teatina clubhouse bathrooms, union with silicone, white paint
Raw text data extracted from CAD file:
| Language | Spanish |
| Drawing Type | Detail |
| Category | City Plans |
| Additional Screenshots |
  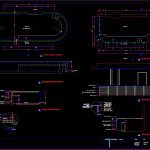    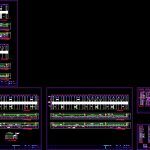 |
| File Type | dwg |
| Materials | Aluminum, Concrete, Glass, Steel, Wood, Other |
| Measurement Units | Metric |
| Footprint Area | |
| Building Features | Deck / Patio, Pool |
| Tags | architectural, architecture, autocad, beach, city hall, civic center, CLUB, community center, DETAIL, details, drawings, DWG, house, stage |

