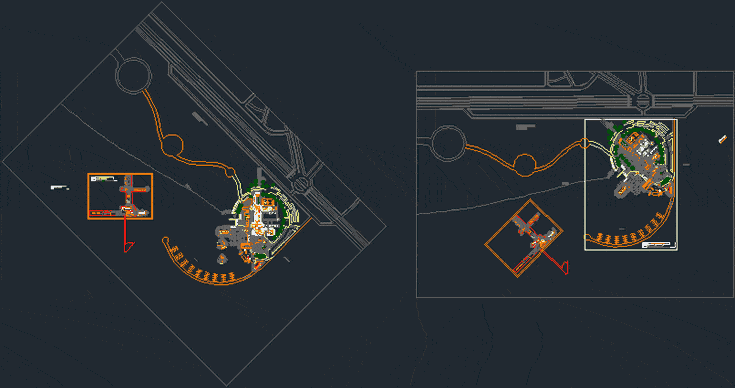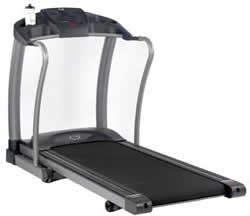Club Nautico DWG Block for AutoCAD

Yacht Club located on Corio beaches in the City of Punta de Bombon in Peru. It has recreational facilities for the public and for tourism, its main activity is the practice and dissemination of sports, in total there are 4 hectares useful for the development of this set of activities.
Drawing labels, details, and other text information extracted from the CAD file (Translated from Spanish):
made by coconut, cleaning deposit, vest. women, showers, vest. Men, sanit. Men, sanit. women, fuel, bilge, cargo, warehouse, cooking, industrial kitchen, made to measure, served, motor, vegetable, beach, temporary housing area, parking, housing, pier, trade, preparation area, food court , telephones, ATMs, be, showers, steam sauna, dry sauna, massages, private massage, locker-lockers, hydromassage, administration, ss.hh. males, ss.hh. women, dressing rooms, aquarium, aquarium treatment area, second level nautical club area, lockers, ss.hh. ladies, store, kitchen, bar, ice cream, box, preparation, fried foods, dishes, reception of dishes, mechanical and electrical services, playground, club area third level, management, meetings, lockers and dressing rooms, showers, counter , men bathroom, ladies bathroom, pantry, seafood, juices, desserts, fast food, snack, machine room, maintenance, floodgates, pumps, sum-meeting room partners, telecommunications, control and security, meteorology office, adult pool, children pool, pastry and desserts area, kitchen area, dance floor, stage, cold alamacen, security, ticket office, trainers room, ss.hh., walk-in showers, pilates equipment store, dance hall, room of aerobics, energy drinks, board games area, bouling, bowling, casino, bowling store, mini-court ground track, control, tools, boardroom, projection room, file, trophy exhibition, address, secretary, room of pro fesores, guardiania, carpinteria – candles, dining room, faculty of architecture and urbanism, national university of san agustin de arequipa – unsa, architecture workshop, subject:, student:, john santiago berno paucara, project:, revised:, prints :, architecture, and urbanism, patricia pastor, planimetry, plans :, second level, cold store, bathroom disabled, ss.hh ladies, freight elevator
Raw text data extracted from CAD file:
| Language | Spanish |
| Drawing Type | Block |
| Category | Entertainment, Leisure & Sports |
| Additional Screenshots |
 |
| File Type | dwg |
| Materials | Other |
| Measurement Units | Metric |
| Footprint Area | |
| Building Features | Garden / Park, Pool, Deck / Patio, Elevator, Parking |
| Tags | autocad, block, city, CLUB, de, DWG, kiteboard, located, PERU, punta, schwimmen, surfboard, swimming, wasserball, water sports, waterpolo |








