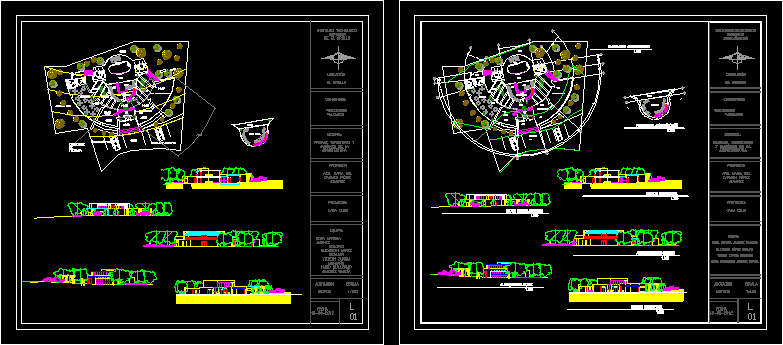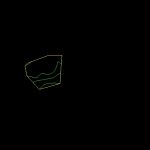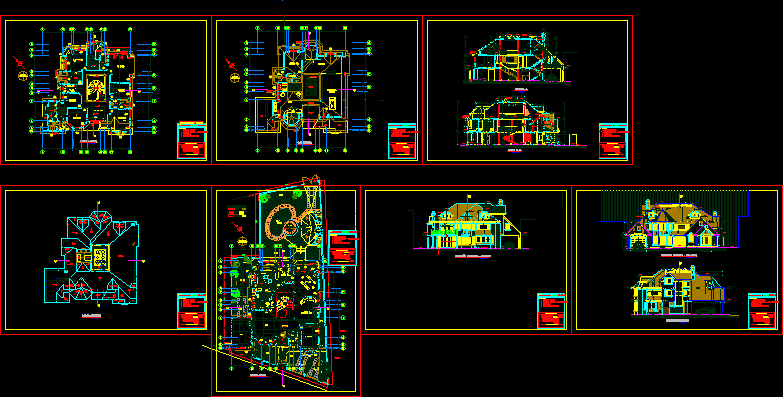Clubhouse DWG Block for AutoCAD

is a clubhouse on uneven ground. with maximum slope of 2.5m. It has recreational areas, landscaping, parking, restaurant, lounges, pool, bathrooms – dressing, and a pergola area of ??transition.
Drawing labels, details, and other text information extracted from the CAD file (Translated from Spanish):
Superior Technological Institute of the Crane, Crane location, content:, Subject: territory gardens of architecture, arq teacher Maria del Carmen Perez Alvarez, team: rosa mariela jiménez solorio elizabeth lópez bejajar yuzeth zuñiga montaño hugo guillermo jimenéz garcía, project: clubhouse, meters distance, scale, reception, kitchen, providers, parking lot, restaurant, w.c, cellar, living room, adult playground, children playground, game for children, pergolas, facade elements, balcony, be up, Superior Technological Institute of the Crane, Crane location, content:, Subject: territory gardens of architecture, arq teacher Maria del Carmen Perez Alvarez, team: rosa mariela jiménez solorio elizabeth lópez bejajar yuzeth zuñiga montaño hugo guillermo jimenéz garcía, project: clubhouse, meters distance, scale, reception, kitchen, parking lot, restaurant, w.c, cellar, living room, adult playground, children playground, balcony, living room, cross section, rear elevation southeast, cross section, northwest front elevation, north side elevation, architectural ground floor, first architectural level
Raw text data extracted from CAD file:
| Language | Spanish |
| Drawing Type | Block |
| Category | Condominium |
| Additional Screenshots |
 |
| File Type | dwg |
| Materials | |
| Measurement Units | |
| Footprint Area | |
| Building Features | Pool, Parking, Garden / Park |
| Tags | apartment, areas, autocad, block, building, clubhouse, condo, DWG, eigenverantwortung, Family, ground, group home, grup, landscaping, maximum, mehrfamilien, multi, multifamily housing, ownership, parking, partnerschaft, partnership, recreational, slope, uneven |








