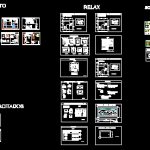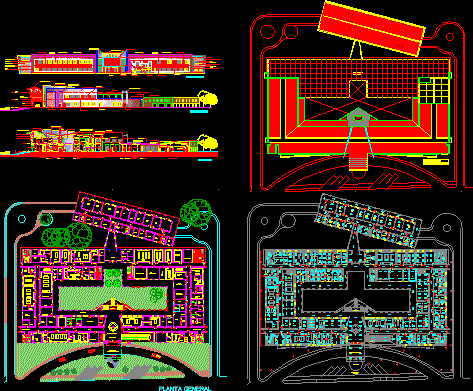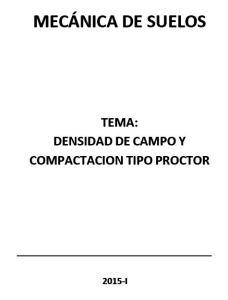Clubhouse Facilities DWG Block for AutoCAD

Contains the equipment that contains a social club as Administrative separated by areas, recreation, relaxation, lodging, socialization and general services and previously analyzed with the UEF to remove the MEF (matrix functional space).
Drawing labels, details, and other text information extracted from the CAD file (Translated from Spanish):
base for seafood, ledge, proy. extractor hood, grill, low cabinet, high cabinet, hangers utensils, fish, shellfish, pig, res, refrigerator, maintenance, inputs hotel room, supplies administrat., uef, dining room, mef, prepare, work table to classify, industrial furnace , frying, table served and armed with dishes, roasting, washing pots, pantry, cooking, feeding, cooking, eating, prep. desserts, shelf, laundry with drainer, wash supplies, kneader laminator, table served, storage, store food, store surfboards, store, store fish and seafood, freezer, fish and seafood area, store meat, meat area, winery , store frozen and non-frosted drinks, shelves for tables, lockers for surfing utensils, surf room, closet, store cleaning utensils, cleaning room, store general supplies, general store, prepare ice cream, pasteurizer, ripener, prep area . of ice cream, economizer of water, capacity: people, waste disposal, container, garbage room, wash, attention bar, dining room without roofing, toilet services for the disabled, washbasin, shower, toilet, single bed, mef toilets, mef accommodation: reception, uef accommodation: rooms, closet, double bed, mef accommodation: rooms, double bed, uef accommodation: reception, mef hygienic services for disabled, urinal, uef toilet services, living, download platform, platform, download, portable television, of. reception, waiting room, reception, of. secretariat, meeting room, meeting table, of. management, archivist, of.contabilidad, file, of. treasury, stretcher, office, circulation, filing cabinet, desk, exhibition area, rr.hh, area of, exhibition, visibility, screen, topic, administration, sink utensils, washing machine, laundry, ironing, dryer, recreation, pool table, billiards, table tennis table, pocker table, chess table, swing, handrail, ups and downs, room mef, games, metal band, sport, mef billiards, billiards, soccer, volleyball, tennis court, tennis, fronton, basketball, accommodation, bathroom for the disabled, record holder, gym, instructor’s cubicle, dressing room and showers, sauna, terrace with sun loungers, table with benches, plant, court, pool, swimming pool for children, children’s pool, cubicle instructor sports, instructor cubicle gym, relax, drums, friobar, guitar, electronic bass, trumpet, vocalist, stage, hallway, save glasses, lava glasses, box, bottle cellar, ice crusher, work table, bar, sum , bar, sound room, salt a, living room tv, speakers, bar-area tables, display, projector epson, projection angle, distance, projection, tables, chairs, showcases, easel, living room, living room, socialization, yard maneuvers, patio of maneuver, guardhouse, guardhouse, ext., yard maneuvers and surveillance, radio, minor radio, turning radius, turning radios, parking, parking mef
Raw text data extracted from CAD file:
| Language | Spanish |
| Drawing Type | Block |
| Category | Entertainment, Leisure & Sports |
| Additional Screenshots |
 |
| File Type | dwg |
| Materials | Glass, Other |
| Measurement Units | Metric |
| Footprint Area | |
| Building Features | Garden / Park, Pool, Deck / Patio, Parking |
| Tags | administrative, areas, autocad, block, CLUB, clubhouse, DWG, equipment, facilities, lodging, projet de centre de sports, recreation, relaxation, separated, social, sports center, sports center project, sportzentrum projekt |








