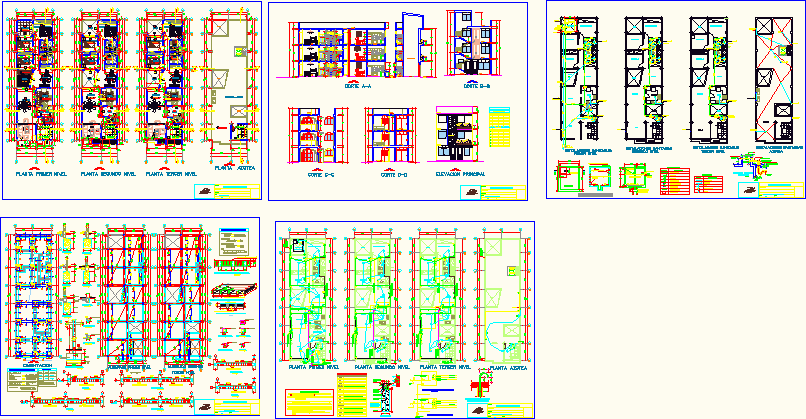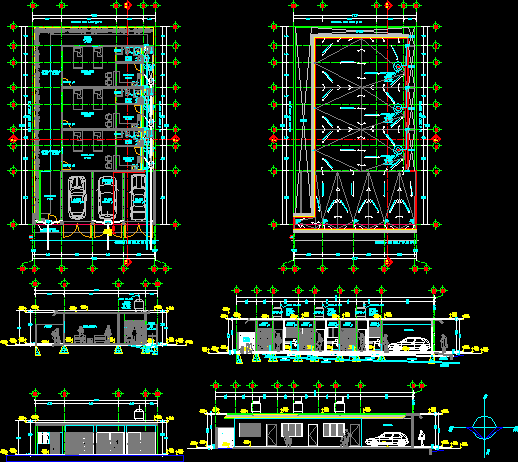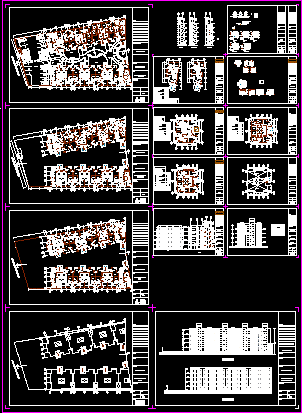Clubhouse And Houses DWG Block for AutoCAD
ADVERTISEMENT
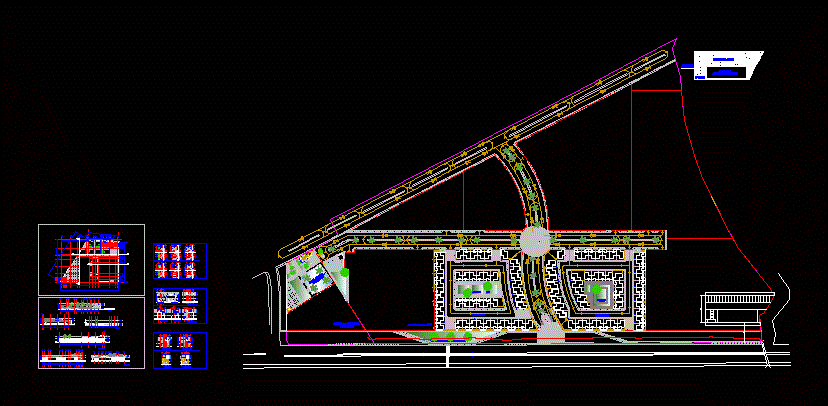
ADVERTISEMENT
Houses of medium interest, and fractionation clubhouse where the same. Two prototypes of housing; facades contain likewise the fractionation urbanization planning, with space for 400 homes
Drawing labels, details, and other text information extracted from the CAD file (Translated from Spanish):
kitchen, garden, bathroom, dining room, living room, floor ceiling, main facade, left side facade, rear facade, right side facade, buffer area, tulip arches, green area, shopping center, club soscial, red tezontle, sandbox, games children, shed, stones, cement, level columns last plane, east facade, north facade
Raw text data extracted from CAD file:
| Language | Spanish |
| Drawing Type | Block |
| Category | Condominium |
| Additional Screenshots |
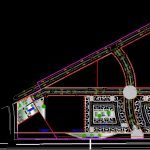 |
| File Type | dwg |
| Materials | Other |
| Measurement Units | Metric |
| Footprint Area | |
| Building Features | Garden / Park |
| Tags | apartment, autocad, block, building, clubhouse, condo, DWG, eigenverantwortung, facades, Family, fractionation, group home, grup, HOUSES, Housing, interest, medium, mehrfamilien, multi, multifamily housing, ownership, partnerschaft, partnership, urbanization |



