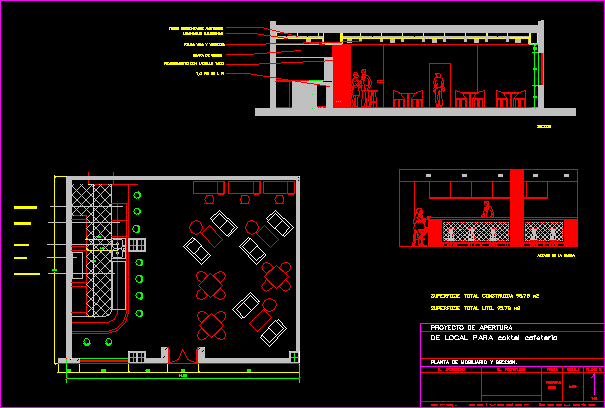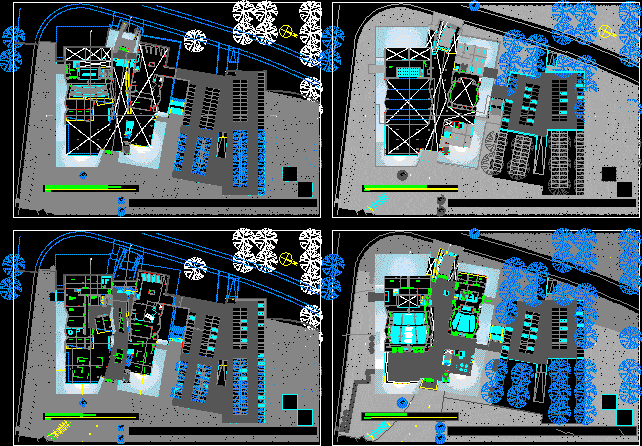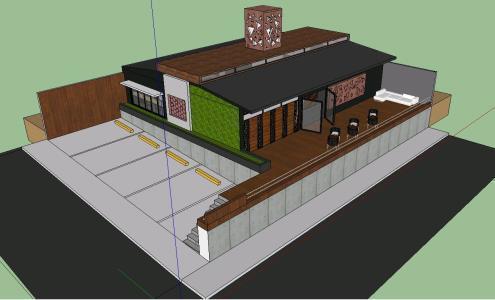Coffee Bar DWG Section for AutoCAD
ADVERTISEMENT

ADVERTISEMENT
Coffee bar – Plant – Sections
Drawing labels, details, and other text information extracted from the CAD file (Translated from Spanish):
type, units, balancing and cutting valve., return, impulsion, fan-coil connection, secretarial chair, furniture and section plant., from local to coktel cafeteria, opening project, the owner, arq. salvador zazueta, the architect, plane n., february, scale, date, removable ceiling amstrong, halogen luminaires, false beam and joists, lining with brick block, copper plate, elevation of the bar, section
Raw text data extracted from CAD file:
| Language | Spanish |
| Drawing Type | Section |
| Category | Hotel, Restaurants & Recreation |
| Additional Screenshots |
 |
| File Type | dwg |
| Materials | Other |
| Measurement Units | Metric |
| Footprint Area | |
| Building Features | |
| Tags | accommodation, autocad, BAR, casino, coffee, DWG, hostel, Hotel, plant, Restaurant, restaurante, section, sections, spa |








