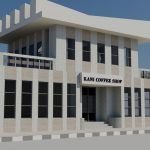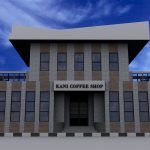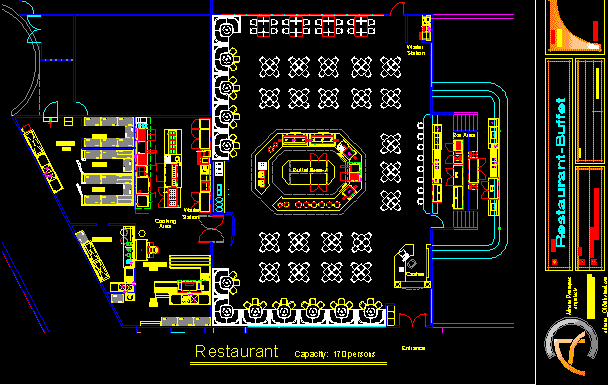Coffee Shop 3D DWG Plan for AutoCAD
ADVERTISEMENT

ADVERTISEMENT
a coffee shop with all details and elevations and plans and sections and 3d PICTURES
Drawing labels, details, and other text information extracted from the CAD file:
z …… to as built, o ……. to tender, checked, approved, date, a,b,c, ……., revision guide, project:, drawing title:, operator, designed, client:, no., cad, drawing no., name, file no., to preliminery, to construction, remarks, scale:, rev., a.a., b.b., c.c., scal:, majester:, bani ebrahime, khaled karime, date:, site
Raw text data extracted from CAD file:
| Language | English |
| Drawing Type | Plan |
| Category | Hotel, Restaurants & Recreation |
| Additional Screenshots |
   |
| File Type | dwg |
| Materials | Other |
| Measurement Units | Metric |
| Footprint Area | |
| Building Features | |
| Tags | accommodation, autocad, casino, coffee, details, DWG, elevations, hostel, Hotel, pictures, plan, plans, Restaurant, restaurante, sections, Shop, spa |








