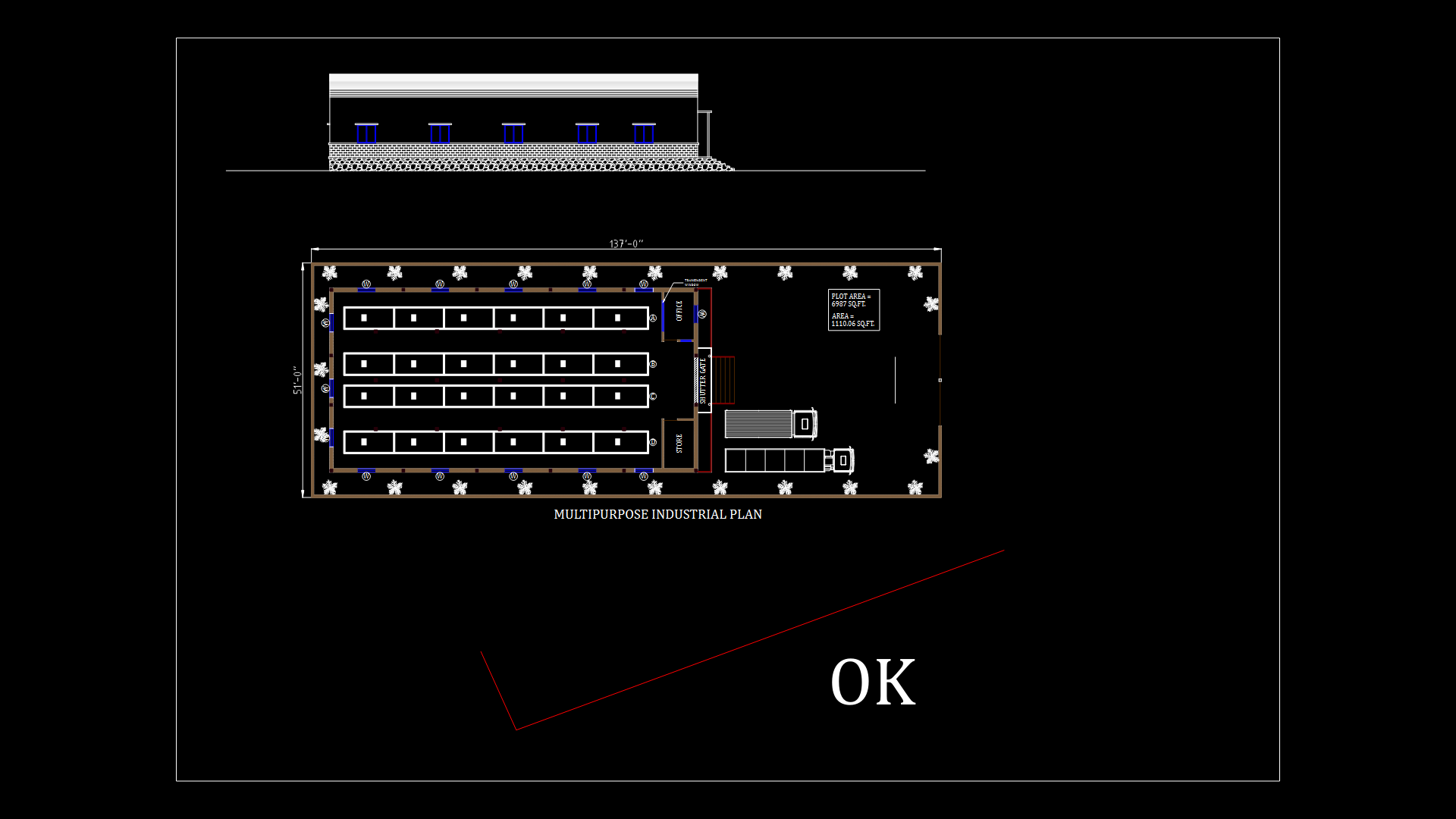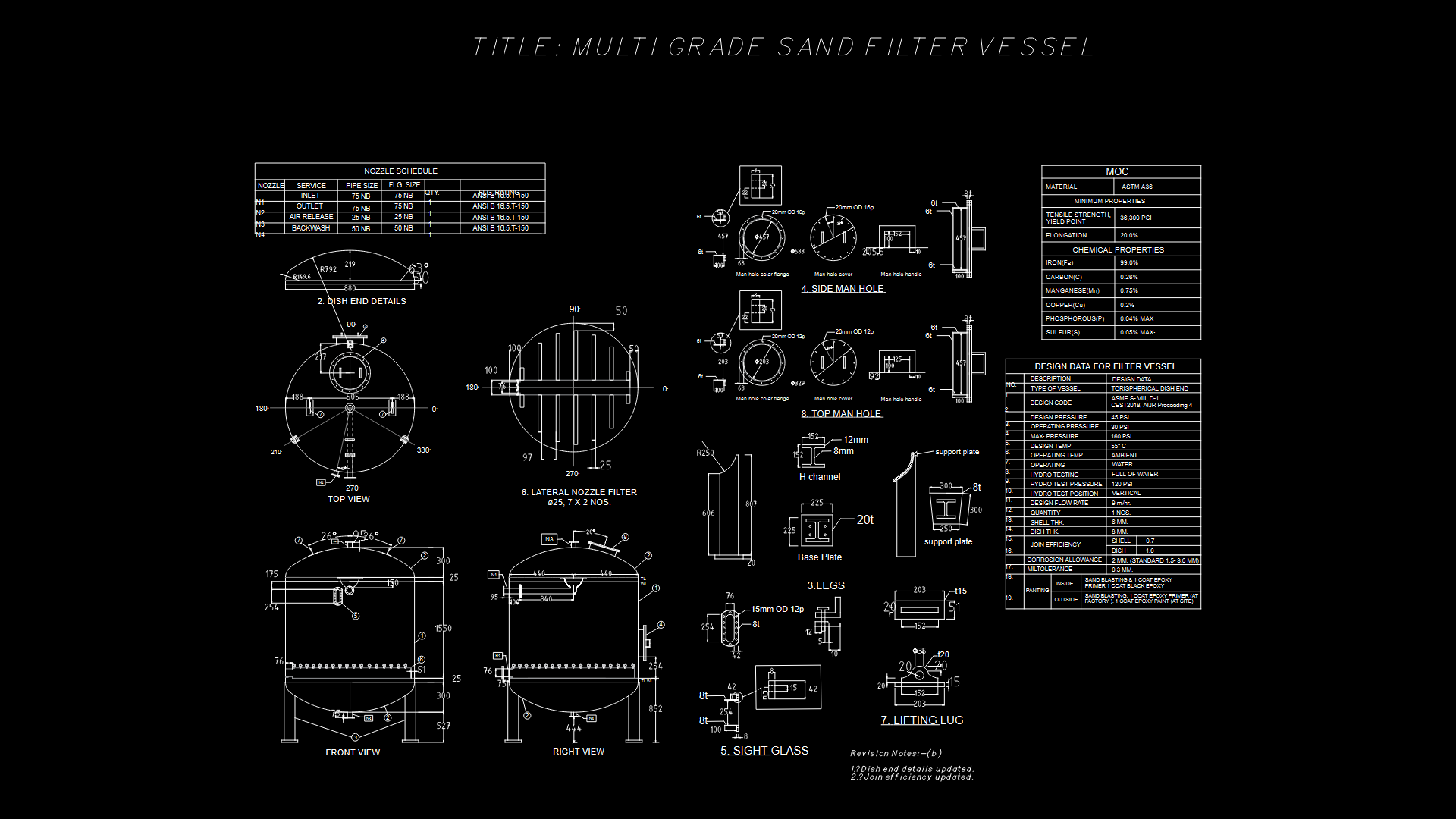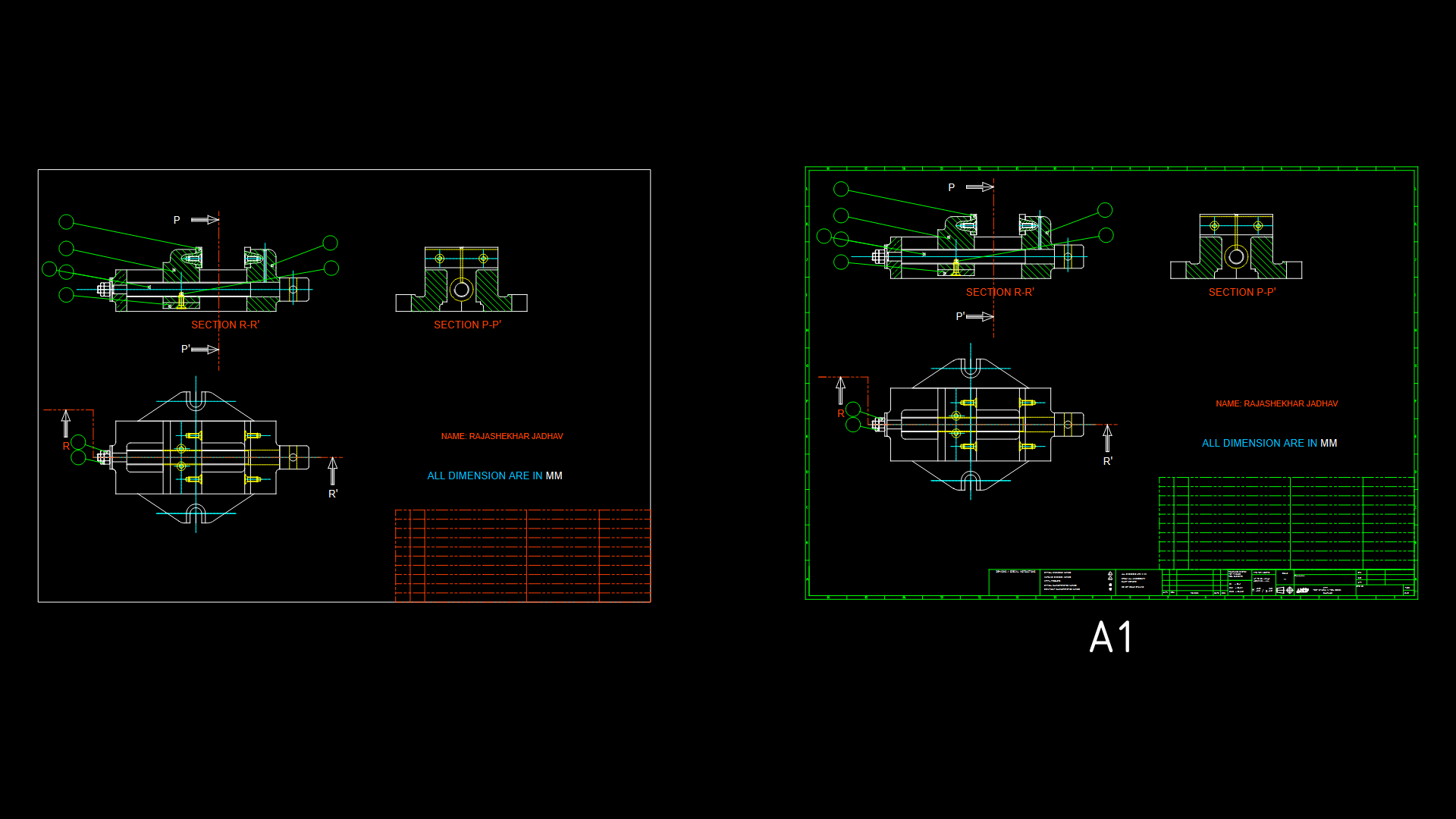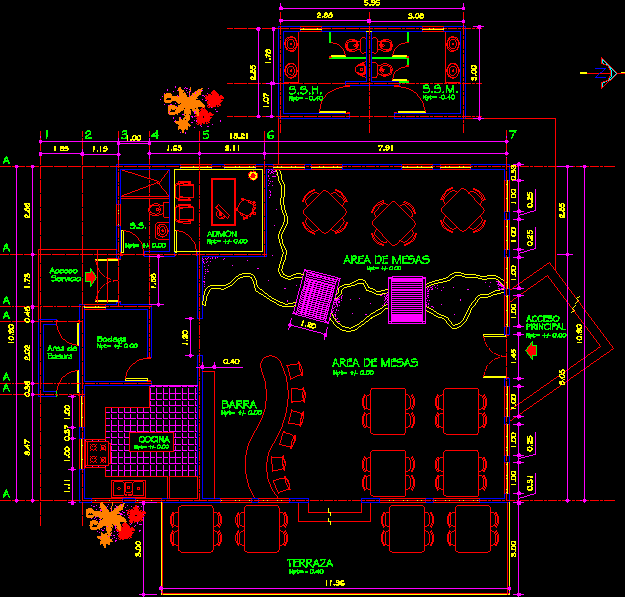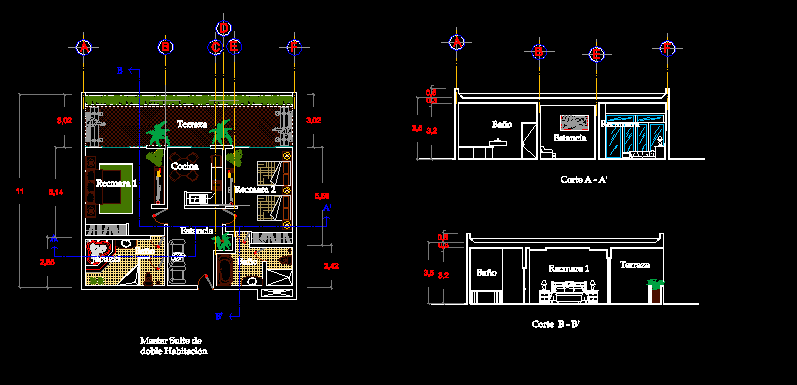Cold Storage Plant DWG Detail for AutoCAD
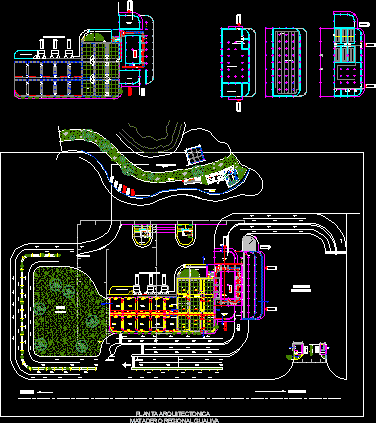
Cold storage – Plants – Details
Drawing labels, details, and other text information extracted from the CAD file (Translated from Spanish):
detail beams and column, contains, consultant and constructor, dtcar.sa, professional, project: owner, path margaritas, location, municipality of nocaima, plancha, frigorifico gualiva sa, scale, date, e.go.no., drawing, bovine regional slaughterhouse, cundinamarca, access floor, food agroindustry, property, location map, content, no., approved, modification, date :, I lift :, conventions, detailed area, frigogualivá sa, geographical coordinates igac, q. the zancudo, rio tobia, bogota-Medellín highway, the margaritas the souvenir, scale :, tobie trail, department of cundinamarca, hernando suesca, general manager, ing. carlos villarreal, arq., luis jabier enciso t., plaza, catwalk projection, patio, sleeve, knockout drawer, stair projection, section of, leathers, decapsulated, leather, anca and loin descent, chest cut, edging high, transfer, cylinder head, garreo, separator, cut, bleeding tray, vomit grill, drain tray, architectural plant, restaurant, necrocia corral, livestock, mts. the floor, section, blood, horn, corkscrew, neck and shoulder, showers, drinking fountains, landing, in particular, gualiva regional slaughterhouse, laboratory, seizure, incinerator, patio, a villeta, a la vega, maneuvers, area, green, secretary, bathroom, aa, address, accountant, boss, administrative, technical, system, assistants, accounts, hall, management, room, meetings, wait, performance, boss, customer service, control, quality, access, stove in brick, administration, garden, water treatment, parking, recreation area, room of viceras, camera, conjelado de viceras, room of deposit, room of oreo, heavy, camera, baits and fats, antecamara, processes, by-products , plant corrals
Raw text data extracted from CAD file:
| Language | Spanish |
| Drawing Type | Detail |
| Category | Industrial |
| Additional Screenshots |
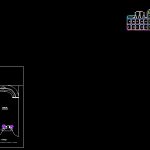 |
| File Type | dwg |
| Materials | Other |
| Measurement Units | Metric |
| Footprint Area | |
| Building Features | Garden / Park, Deck / Patio, Parking |
| Tags | autocad, cold, DETAIL, details, DWG, factory, industrial building, plant, plants, storage |
