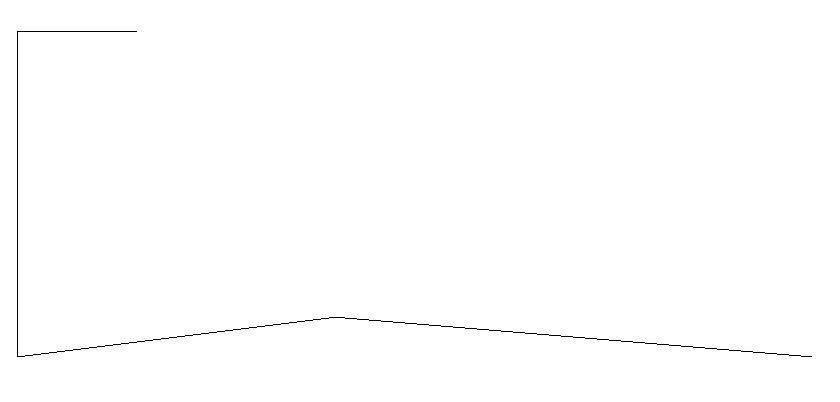Cold Water Facilities – Hot DWG Detail for AutoCAD

Level 1: Cold Water Facilities – hot 12-story building, enclosing pumping calculations, down, collector, vacuum breaker, etc.. Level 2: Details of distribution pipes in bathroom, kitchen reserve tank connection detail, tank pumping, pump connection detail.
Drawing labels, details, and other text information extracted from the CAD file (Translated from Spanish):
detail of tanks, high pressure floating, reserve tank, concrete tank, detail of water pipes in bathrooms, simple concrete base, detail of the hydraulic mechanical pumping system, suction pipe, stopcock, centrifugal pump, valve retention, rubber gasket, thrust valve, impulse pipe, supply to the reserve tank, polypropylene suction pipe, vl, ventilation, high pressure floating, polypropylene feed pipe, polypropylene impulse pipe, ll.p., vr, je, maneuvering platform, automatic floating, maneuver platform, detail of the pumping tank – plant, distribution detail of plumbing in bathroom, details of water intalaciones, between san lorenzo and bishop oro, members: street: bv. Chacabuco, plane:, locality: Cordoba, property: San Lorenzo, Bishop Oro, BV. chacabuco, bishop salguero, floor:, party:, dto:, detail of the pumping tank – cutting, detail of the reserve tank – cutting, detail of the reserve tank – plant, le, lm, cord of sidewalk, dividing line, terrace of recreation, patio air and light, inaccessible terrace, l. F. i., hot and cold water installation, polyester feeding pipe, polypropylene, pumping tank, commercial premises, bathroom, shield, air and light patio, vacuum interrupter, entrance, bedroom, kitchen, living room, patio, inverted cifon with vacuum interrupter, feed pipe poliropileno, pb, ss, platform, maneuver, balcony, dining room, tank, water tank., machine room, elevators, barral polypropylene collector, vent. tank, ll.m.
Raw text data extracted from CAD file:
| Language | Spanish |
| Drawing Type | Detail |
| Category | Mechanical, Electrical & Plumbing (MEP) |
| Additional Screenshots |
  |
| File Type | dwg |
| Materials | Concrete, Other |
| Measurement Units | Metric |
| Footprint Area | |
| Building Features | Deck / Patio, Elevator |
| Tags | autocad, bathroom, building, calculations, cold, collector, DETAIL, details, DWG, einrichtungen, facilities, gas, gesundheit, hot, kitchen, l'approvisionnement en eau, la sant, le gaz, Level, machine room, maquinas, maschinenrauminstallations, provision, pump, pumping, story, wasser bestimmung, water |








