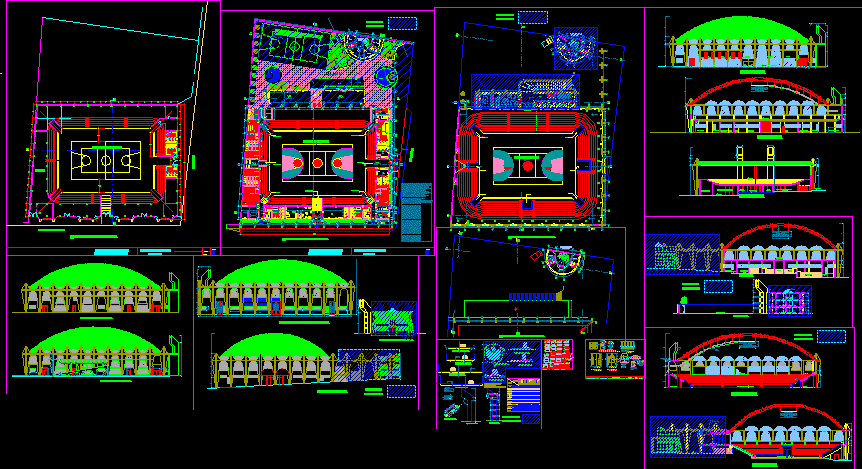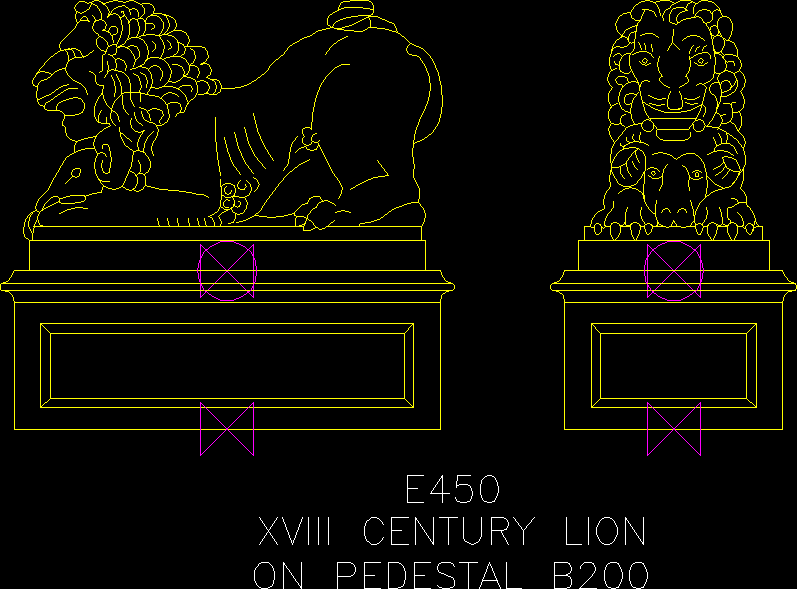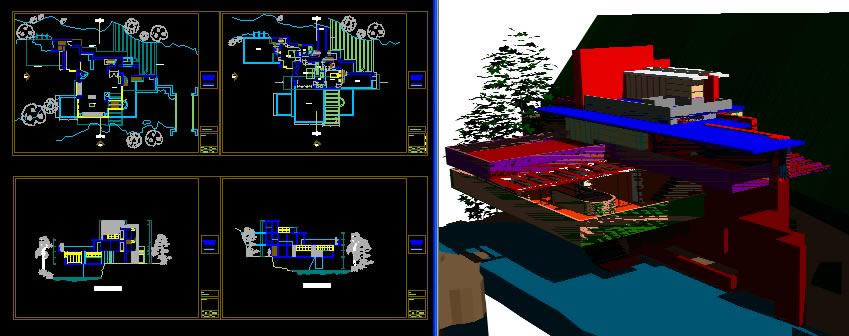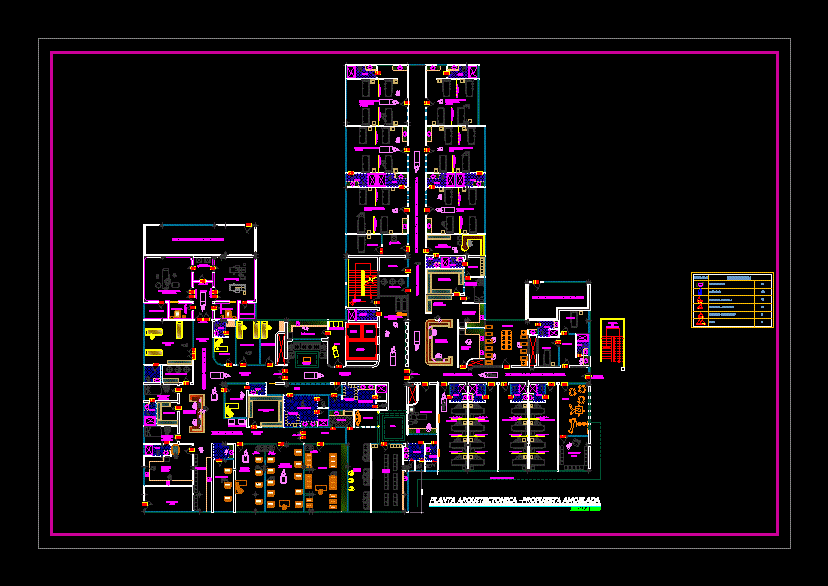Coliseo DWG Section for AutoCAD

Coliseo – Juliaca – Peru – Plants – Sections – Elevations
Drawing labels, details, and other text information extracted from the CAD file (Translated from Spanish):
sports slab, with ss hh, fitness center, first floor, s.s h.h., of arbitrators, changers, dressing rooms, house of force, ticket office, s.s h.h., topico, dressing rooms, changers, s.s h.h., H.H. H H, ladies, H.H. H H, males, wardrobe, ticket office, guardian, ticket office, dressing rooms, changers, of arbitrators, s.s h.h., s.s h.h., changers, dressing rooms, ladies, H.H. H H, males, H.H. H H, jr. junin, second floor, jr. junin, jr. calixto arestegui, preheating court multiple uses, dressing rooms, changers, H.H. H H, H.H. H H, Deposit, with ss hh, fitness center, water mirror, dressing rooms, changers, s.s h.h., with ss hh, fitness center, guardian, ticket office, water mirror, ramp, office, ss.hh., office, passage, ss.hh., office, ramp, of offices, H.H. H H., wardrobe, reconstruction remodeling, closed coliseum of juliaca, first floor, architectural distribution, plane n.o., ss.hh., office, ss.hh., passage, ss.hh., office, H.H. H H., house of force, office, audience, access, fitness center, wardrobe, changers dressing rooms, sports slab, house of force, ticket office, arbitrators exchangers, topico, entry, fitness center, arbitrators exchangers, ticket office, guardian, cabin, sports slab, elevated tank, conference hall, to be, Cafeteria, kitchen, bar, vomitory, guardian, ticket office, dressing rooms, access, dressing rooms, guardian, ticket office, vomitory, access, vomitory, access, cabins, Cafeteria, kitchen, ramp entry, fitness center, shower, ss.hh., n.p.t. m., ramp, n.p.t. m., ramp, n.p.t. m., n.p.t. m., bulkhead door, cat ladder, ramp, access, n.p.t. m., shower, n.p.t. m., maintenance area, n.p.t. m., shower, n.p.t. m., ventilation ducts, auxiliary maintenance bleachers, covered duct for maintenance of gutters, n.p.t. m., similar translucent cindute coverage, access, garden with cactarios, proy of marquee, proy of ancient path, league offices, sports, garden, burnished polished cement mts. with joints sand cloths brea, cafetin, of service, access, gym access, vomitory, access, marquee, n.p.t. m., sports slab, league offices, sports, n.p.t. m., glass dome mm., polished concrete, synthetic latex rubber base paints can be used in larger areas, of oil base in minor areas ken, use vinyl base paints excello, note: you should take care of the good preparation of the embossed surface with, latex oil matt etc., vinyl latex etc., use rubber based paints, base paints of alkyd resins, imprimate, interior walls, metal carpentry, wood carpentry, sky, outer walls, paints, exposed concrete, paneled wood door, counterplate partitions, ceramic, wooden with rodon, polished concrete, sockets, columns, backspun, beams, plastering plaster, counterplate wood door, glass, Exterior, inside, vestid.de, walls, sky, carpentry, of wood, coverage, plaster rubbed plastered, Cinduteja coverage, iron bars, iron doors, iron handrails, metal, carpentry, water mirror, parquet, Offices, cross columns, water mirrors, audience, circulation, Offices, graders, access ladder, preheating court, Deposit, guardian, Cafeteria, cabins, general, dressing rooms, ss hh, gyms, topico, of arbit., showers, dressing rooms, environments, exterior, conference hall, kitchen, circulation ramps, c
Raw text data extracted from CAD file:
| Language | Spanish |
| Drawing Type | Section |
| Category | Misc Plans & Projects |
| Additional Screenshots |
 |
| File Type | dwg |
| Materials | Concrete, Glass, Wood |
| Measurement Units | |
| Footprint Area | |
| Building Features | Garden / Park |
| Tags | assorted, autocad, coliseo, DWG, elevations, juliaca, PERU, plants, section, sections |







