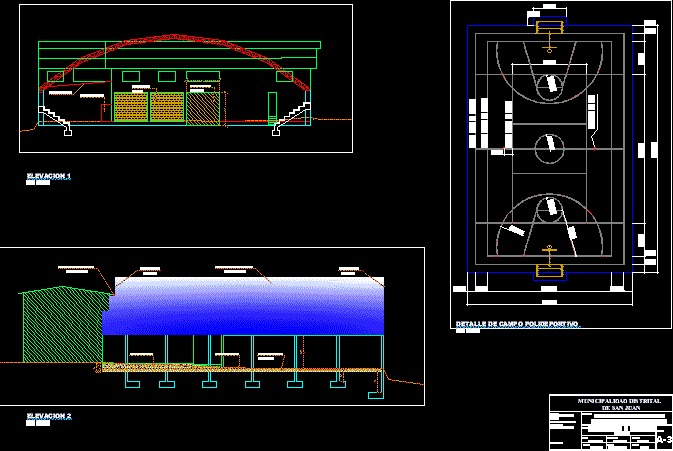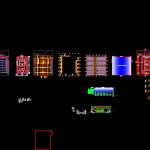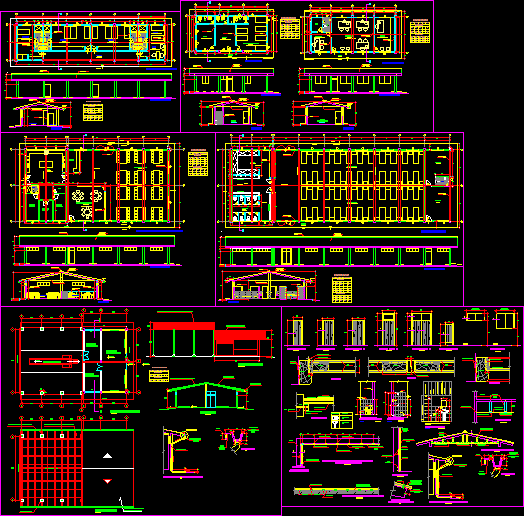Coliseum Multi Purpose DWG Block for AutoCAD

Metal structure in the roof and cover with poly carbonate – In there will be various activities sport – because it has a platform for multi purpose with respective bleachers
Drawing labels, details, and other text information extracted from the CAD file (Translated from Spanish):
datum elev, variable, see architecture, column h, variable length, room, dining room, breakfast room, kitchen, sh, studio, terrace, pool, garden, visits, receipt, entry, first level, shower, room, tv, bedroom, main, games, second level, third level, tendal, dorm. serv., ironing, dressing, spanish, sauna, machines, residential the broom, scale:, plan:, date:, owner:, location:, project:, designers, ing., yanavilca ramos, julián, argon group, responsible: , district: cajamarca, asoci. de vivienda u.n.c., contrat. general sac, facilities, sanitary, red lion, province:, district :, cajamarca, lamina:, district municipality, drawing :, odgc, electrical installations, construction of the premises of uses, san juan, multiples in the city of san juan, Dept. :, scale :, san juan, indicated, plan :, project :, general, ing. edinson teran, infrastructure area, medina, ing. anner, Moreno adrianzen, mayor:, designer :, typical cut, metal structure, cut aa, side view of supports, secondary reinforcement, details secondary reinforcement, cuts and roof, polycarbonate cover, bb cut, architecture, proposed layout, current distribution , details of arches, foundations, details of footings, column table, ceiling distribution, distribution tijerales on roof, details of foundations, enclosures, boards and details, details of boards, distribution of boards, house, pumps, general store, podium , multifunctional field, roller door, vehicular, uses, multiple, ticket office, district league, see detail, mobile support, detail of supports, detail of joint, typical, fixed support, graphite grease or similar, v. lat., ramp, minimum radius, f’c, h any, reinforcement, values of m, ø stirrup, ø of column or beam, in stirrups, standard hooks, length of joint in beams, anchorage length with hooks, extension of , l dg, typical anchor of columns, overlapping joints for columns and plates, considering zone of efforts, high, but that are spliced, low efforts, considering zone of, confinement zone, the joints outside the, parts, trying to do , splicing in different, reinforcement spacing within knots, lower, upper, design parameters of the structures:, method of seismic analysis: analysis by spectral superposition., structural system: steel, local conditions:, category of the building:, Structural configuration: regular structure, stair extension, material cutting, concrete slab, material affirmed and, compacted, warehouse door, rope wall, metalic door, roller, storage ceiling, column, sobrecimiento, expanded polystyrene., nfp, foundation, beam, cut gg, indicated, typical anchor, columns, typical elevation of columns, according to table, columns, sobrecimiento, concrete affirmed and compacted, npt, reinforced wall, rainwater gutter , area of cut, length of transition by unevenness of land, towards the river, dilatation board, contraction board, board, contraction, expansion, net support, limit field of volleyball, limit field of basketball, limit field of fulbito , frontal elevation, lateral elevation, plant, volley net stand, rear view of the, basketball board, clamp detail, note :, – the rounded tubes will be structural fªgª, – all metal structures will be painted, with one hand of anticorrosive paint and two hands, of synthetic enamel., – the basketball board will be painted with white enamel., the stroke of the sports courts, will be painted with paint, traffic for floors., volleyball court – ama rillo, basketball court – electric blue, soccer field – white, affirmed compacted, technical specifications, concrete., soil improvement., – a compacted layer of soil, foundation soil., t. g., kwh, power supply :, type of installation:, the installation will be embedded in plastic pipes according to the electrical code of Peru, electroconductos :, all distribution pipes will be made of lightweight plastic material. for these installations only the pipeline, boxes, for receptacles, switches and telephone will be accepted, the standard rectangular boxes will be used, for the light outputs on the walls and ceilings the octagonal boxes will be used. pass boxes will be used depending on the diameter of the driver and number of cables., conductors :, since the load to resist is very large., switches :, receptacles :, general board :, distribution boards, the distribution boards will be without accessible live parts with terminals only at the entrance and designed for a three-phase service with grounding., location of pvc-p pipe, details of installation of conductors, type tw, level of lane, detail of earth well, compacted in layers, copper rod, ti
Raw text data extracted from CAD file:
| Language | Spanish |
| Drawing Type | Block |
| Category | Entertainment, Leisure & Sports |
| Additional Screenshots |
 |
| File Type | dwg |
| Materials | Concrete, Plastic, Steel, Other |
| Measurement Units | Imperial |
| Footprint Area | |
| Building Features | Garden / Park, Pool |
| Tags | activities, autocad, block, coliseum, cover, DWG, metal, multi, platform, poly, projet de centre de sports, purpose, roof, sport, sports center, sports center project, sportzentrum projekt, structure |








