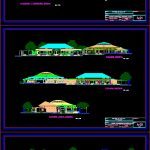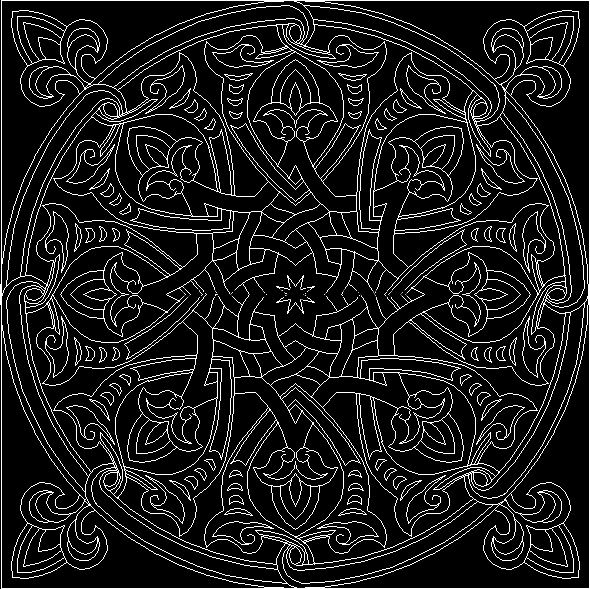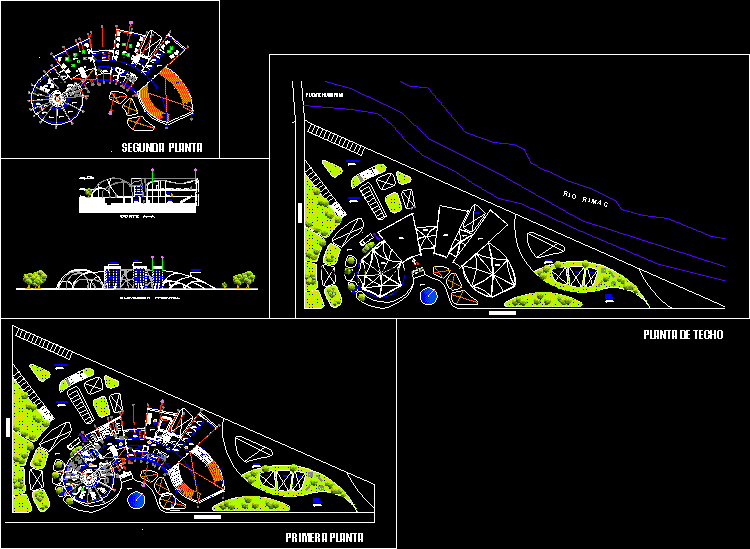Coliseum Of Roosters And Sum DWG Full Project for AutoCAD

DEvelopment of project roosters’ coliseum and
Drawing labels, details, and other text information extracted from the CAD file (Translated from Spanish):
npt, ss. H H. ladies, ss. H H. males, multipurpose room, expansion, social, bar, hall, stage, administration, deposit, ss. hh., kitchen, garden, ramp, reception square, gallery, service passageway, entrance, parking, entrance plaza, grill, province of chumbivilcas, department of cusco, location:, drawing:, plane:, scale:, design :, arqº lady c. traverso condori, planimetria general, cad_avpm, project:, owner:, date:, professional firm:, —-, coliseum of roosters, general distribution, planimetry and general distribution, public road, assembly elevations, main elevation, gardens, rear elevation, planimetry, left side elevation, arena of fights, seats, judge, seats of expectation, secondary circulation, washing, galleras, dep, bar, tables area, boxes, expansion, beam projection, longitudinal cut a-a ‘ , corridor and gallery, reception plaza, lateral cut c-c ‘, multi-use room, left lateral elevation, rear elevation, main elevation, longitudinal cut bb’
Raw text data extracted from CAD file:
| Language | Spanish |
| Drawing Type | Full Project |
| Category | Entertainment, Leisure & Sports |
| Additional Screenshots |
 |
| File Type | dwg |
| Materials | Other |
| Measurement Units | Metric |
| Footprint Area | |
| Building Features | Garden / Park, Parking |
| Tags | autocad, coliseum, development, DWG, full, Project, projet de centre de sports, sports center, sports center project, sportzentrum projekt, sum |








