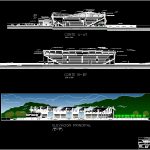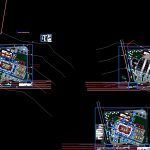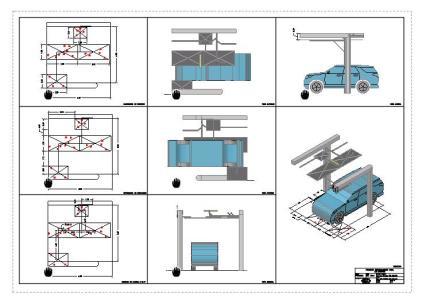Coliseum Sports DWG Block for AutoCAD

Designed for Basketball disciplines; Fut. and Volleyball. has administrative center surrounded by a recreational area; with slabs of practices and pre heating .
Drawing labels, details, and other text information extracted from the CAD file (Translated from Spanish):
nm, limit safety zone, alveolar polycarbonate, reinforced concrete structure covered with super board, window system nova, short laminated wood soles, location:, department:, province:, district:, plane:, student:, cuts, sheet :, date:, design workshop, vii, loyola garcia, ivan m., architecture eapde, huanuco, leoncio meadow, rupa rupa, tingo maria – some, elevations, galvanized channel, tensioned cable, metal strap, cd panel hunter douglas, fluvial discharge stile, reticulated metal beam, reticulated metal joist, multi-sport slab, spider system windows, gymnasium, polished concrete floor, sportsmen showers, cuts and general elevation, wooden perbola, metal bars, ss.hh. of athletes, accounting shield, av. university, entrance to green wood, entrance to facea, general approach, room of machines, dressing of service, showers, ss.hh., warehouse service, press room, sports store, receipt, ss.hh. disabled, ss.hh. athletes, athletic showers, athletic dressing, dressing judges, topical, futsal office, volleyball office, basketball office, fronton office, ss.hh. males, ss.hh. women, secretary, ticket office, box, paved concrete floor, green grass and trees, polished granite floor, disabled ramp, pedestrian crossing, benches, public lighting, general floor, ep, maneuver yard, receptive square, guardian, location generator group, fluvial discharge pipe, super board, concrete plate, concrete structure coated on super board, evacuate, capacity, output x, specify type, prevailing winds, plot plan, signaling and evacuation, evacuation plane and signaling , super board, profiles for the coating of the super board, concrete column, detail of structure and coating, super board bevelled panel invisible joints, detail of coating, plant concrete structure lined with panels, details, concrete die, detail of anchor beam and column, metallic strap, beam, reticulated metal structure, joints, tubular profile, steel wedge, evacuation route, public, d eportistas, evacuation, indicative signal of exit, of emergency., legend of signaling, signal indicative of exit., directional signal of exit, to the right or left., towards the front., unit of illumination to, batteries listed ul., indicative zone sign, safe., exit athletes, safe area, sign indicating entry, emergency staircase., ss.hh. public – males, first floor, sports receipt, disabled area, type, windows, box vain, alfeizar, height, width, nova system, paved slab – granite, technical area, reticulated beam projection, second floor, river discharge pipe, cover projection, meeting room, hall, personnel office, accounting, administration, file, cleaning room, ss.hh. public – women, gymnasium, snak bar, high, doors, glass and aluminum, aluminum, metal, variable, spider system, third floor
Raw text data extracted from CAD file:
| Language | Spanish |
| Drawing Type | Block |
| Category | Entertainment, Leisure & Sports |
| Additional Screenshots |
    |
| File Type | dwg |
| Materials | Aluminum, Concrete, Glass, Steel, Wood, Other |
| Measurement Units | Metric |
| Footprint Area | |
| Building Features | Deck / Patio |
| Tags | administrative, area, autocad, basketball, block, center, coliseum, designed, disciplines, DWG, projet de centre de sports, recreation, recreational, sport, sports, sports center, sports center project, sportzentrum projekt, volleyball |








