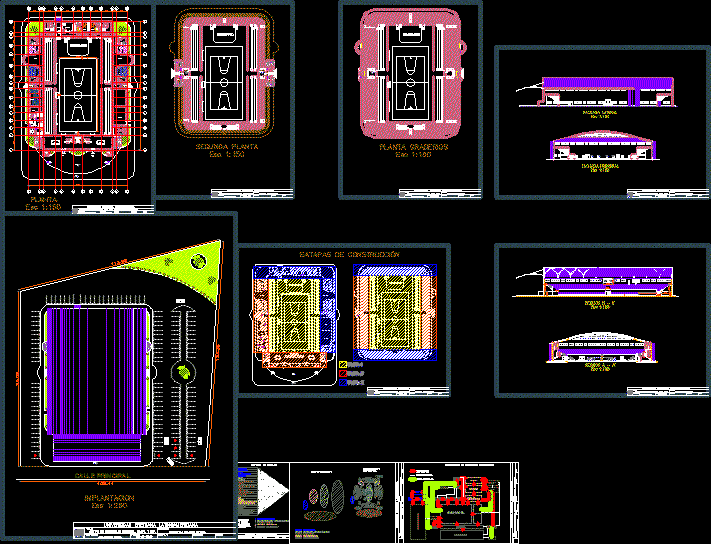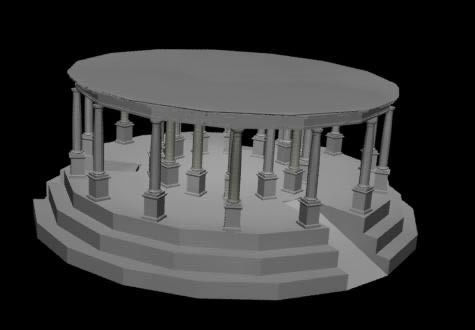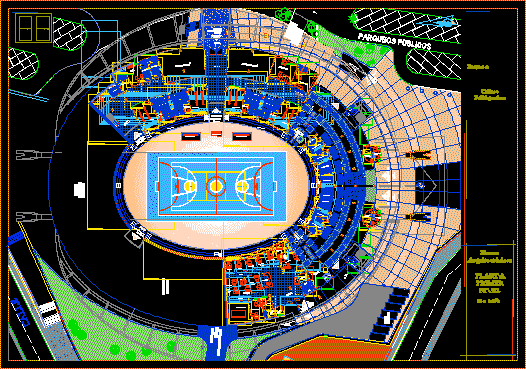Coliseum, Stadium DWG Plan for AutoCAD

Plans – Sections – Facades – Coliseum
Drawing labels, details, and other text information extracted from the CAD file (Translated from Spanish):
accounting, secretary, table grillas, presidency, ticket office, sanitary batteries, bar, machine room, warehouse, parking, graderios, showers, relations, court, stage, administrative area, entertainment development area, service area, preparation area , zone of spectators, wardrobes, warming room, rostrum, bathroom, press, substitutes area, theme, university, Latin American Christian, name: geovanna romero ortega, professor :, arq.carlos rivera, date :, scale, lamina: , note, center of cultural development, social and dep., checkpoint, nursing, control table, technical area, specific zoning, fourth machines, ss.hh., administration, control, preparation, suppl. and control, zoning, sanitary batteries, heating zone, dressing rooms, machine room, administrative offices, waiting room, sick, technical, substitutes, direct, indirect, organizational relations chart, ocacional, arq. carlos rivera, dimentional analysis, coliseum, administrative, decide, plan, coordinate, direct, receive, visits, president accountant, admin offices, swivel chair, file cabinets, chairs, desk, address, place of evacuation, perform biological needs, grooming, grooming, secretary secretary visits, washbasin, toilet, waiting room, where to wait to be attended, sit talk read wait, fall out, sit, review documents, public in general, lavatory toilets mirror urinals, events development , patiar, dance, jump, run, walk, sweep, players coaches hosting events, place of sports development, shout, mop, multiple court, place to give information, elaboration and reception of documents information, desk file chair swivel chairs, service, place of medical assistance, sit down recline attend diagnose walk, doctor nurse patient, at scheduled times for scheduled events, desk file swivel chair sofa chairs wheelchair stretchers, according to the need of the users, chair table side table, place to buy tickets, sit sell write, staff tormented, place to buy food, sell to walk to cook to wash, meson, dressing room, control booth, dressing rooms of players, dressing rooms of judges, spectators, bleachers and seats, control table, technical zone and of substitutes, save, belongings, store, equipment, move save walk, classify , custodians, shelving cabinets, when required, where to store machinery, walk on equipment turn off equipment, equipment review, technical custodians, equipment for the proper functioning of events, broadcast events, senterse locutar connect teams walk, journalists, speakers, table chairs furniture for equipment equipment, control electrical and electronic equipment, cont rolar lights sound video and other equipment, authorized technicians, table chairs for equipment, from where observe events, talk, general public, seating chairs, perform control of the event, sit watch write, judges operator digitizer, chairs table, where to rest and observe players and technical equipment, sit watch, players technical equipment, seats, place to park the car, circulation of cars and vehicles, assistant public, showers and players’ clothing, warming room, showers and dressers judges, personal hygiene, showering, players technical body, modules of lockers, where to prepare before leaving, run stretch heat, get ready to go out to the field, player body technician, stands, judges, change clothes, dressing undress, accommodate talk, players and technical body, seats, total , toilets, women, men, cabin, main street, disabled, area, changing rooms, heating, room, aero bicos, machines, nursing
Raw text data extracted from CAD file:
| Language | Spanish |
| Drawing Type | Plan |
| Category | Entertainment, Leisure & Sports |
| Additional Screenshots |
 |
| File Type | dwg |
| Materials | Other |
| Measurement Units | Metric |
| Footprint Area | |
| Building Features | Garden / Park, Parking |
| Tags | autocad, coliseum, DWG, facades, plan, plans, projet de centre de sports, sections, sports center, sports center project, sportzentrum projekt, Stadium |








