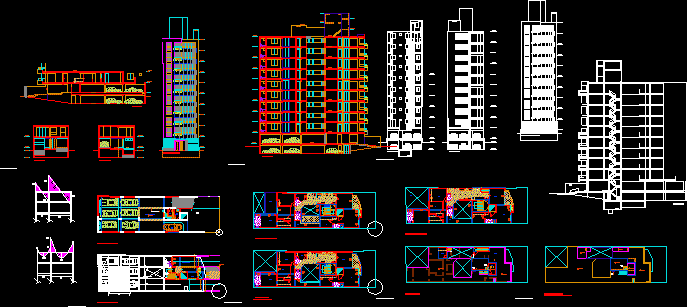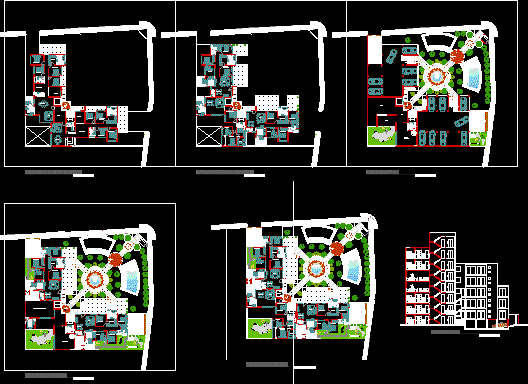Collective Housing Project – Apartments – Building 4 Floors – Arequipa DWG Full Project for AutoCAD
ADVERTISEMENT

ADVERTISEMENT
building 4 floors – plants – cutting – view – Details – facilities, electricity and location map
| Language | Other |
| Drawing Type | Full Project |
| Category | Condominium |
| Additional Screenshots | |
| File Type | dwg |
| Materials | |
| Measurement Units | Metric |
| Footprint Area | |
| Building Features | |
| Tags | apartment, apartments, arequipa, autocad, building, collective, condo, cutting, details, DWG, eigenverantwortung, electricity, facilities, Family, floors, full, group home, grup, Housing, location, map, mehrfamilien, multi, multifamily housing, ownership, partnerschaft, partnership, plants, Project, View |








