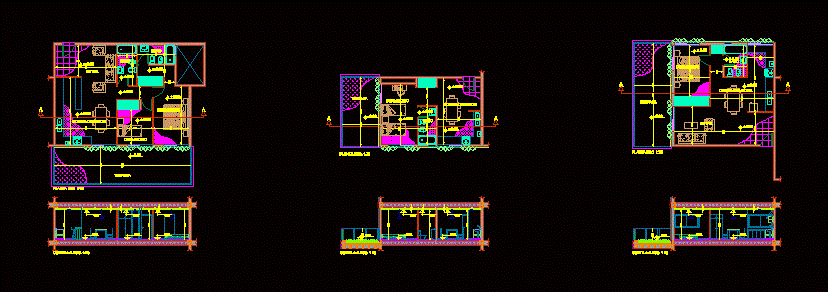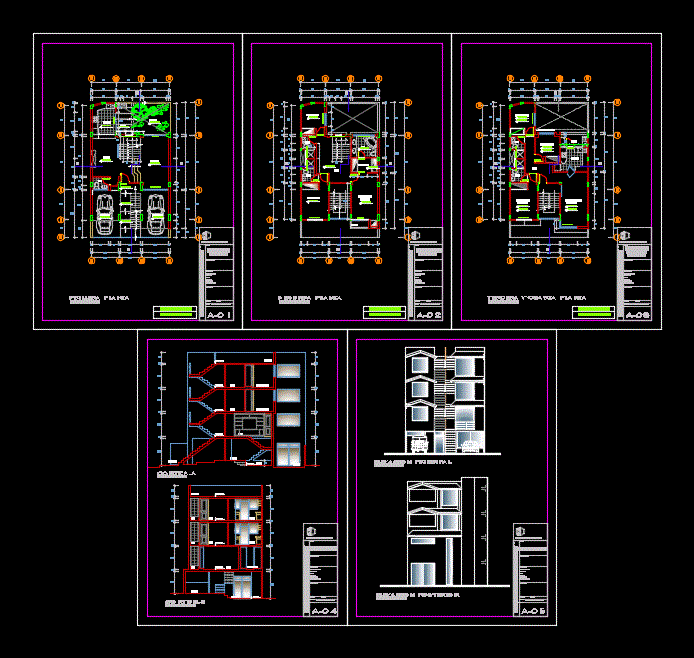Collective Housing Types And Plant Cutting DWG Detail for AutoCAD
ADVERTISEMENT

ADVERTISEMENT
TYPES OF HOUSING GROUP; WITH CUT IN DETAIL IN SCALE 1:75; INTERIOR WITH EQUIPMENT; SIDING; TERRACE GARDEN; CONSTRUCTION DETAILS; AREAS COVERED WITH POLYSTYRENE lightened; DETAILS OF LIGHTING; DETAIL OF CEILING .
Drawing labels, details, and other text information extracted from the CAD file (Translated from Spanish):
be, bedroom, bathroom, terrace
Raw text data extracted from CAD file:
| Language | Spanish |
| Drawing Type | Detail |
| Category | Condominium |
| Additional Screenshots |
 |
| File Type | dwg |
| Materials | Other |
| Measurement Units | Metric |
| Footprint Area | |
| Building Features | A/C, Garden / Park |
| Tags | apartment, autocad, building, collective, condo, Cut, cutting, DETAIL, DWG, eigenverantwortung, equipment, Family, group, group home, grup, Housing, interior, mehrfamilien, multi, multifamily housing, ownership, partnerschaft, partnership, plant, scale, siding, terrace, types |








