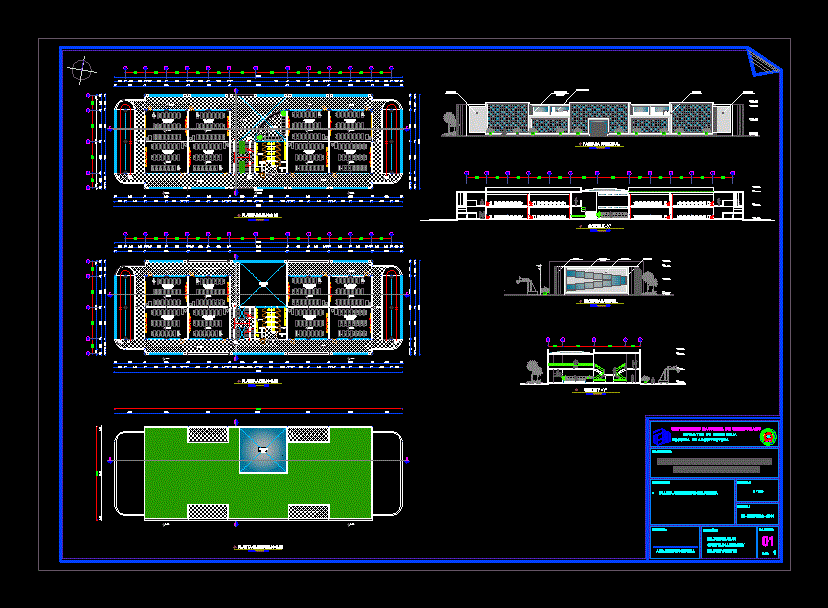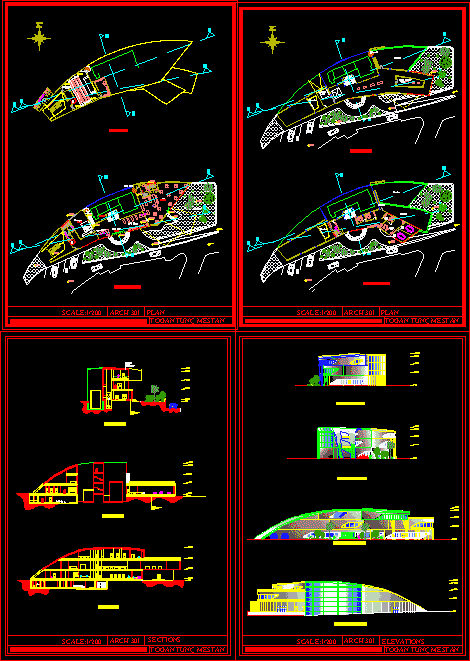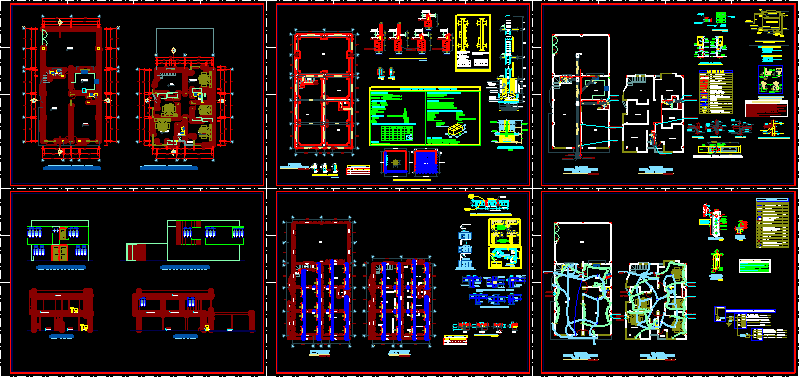College Classrooms DWG Section for AutoCAD
ADVERTISEMENT

ADVERTISEMENT
Architectural Plants of Education Unit facades sections
Drawing labels, details, and other text information extracted from the CAD file (Translated from Galician):
up, climbing, facade, plastering, clear glass, profiling of aluminum, being, entrance, low, low, light well, profiles of, main facade, lateral facade of :, national university of chimborazo, riobamba, ecuador, arq . hector cepeda, milton guaman cristhian asitimbay milton valente
Raw text data extracted from CAD file:
| Language | Other |
| Drawing Type | Section |
| Category | Schools |
| Additional Screenshots | |
| File Type | dwg |
| Materials | Aluminum, Glass, Other |
| Measurement Units | Metric |
| Footprint Area | |
| Building Features | |
| Tags | architectural, autocad, classrooms, College, DWG, education, facades, library, plants, school, section, sections, unit, university |








