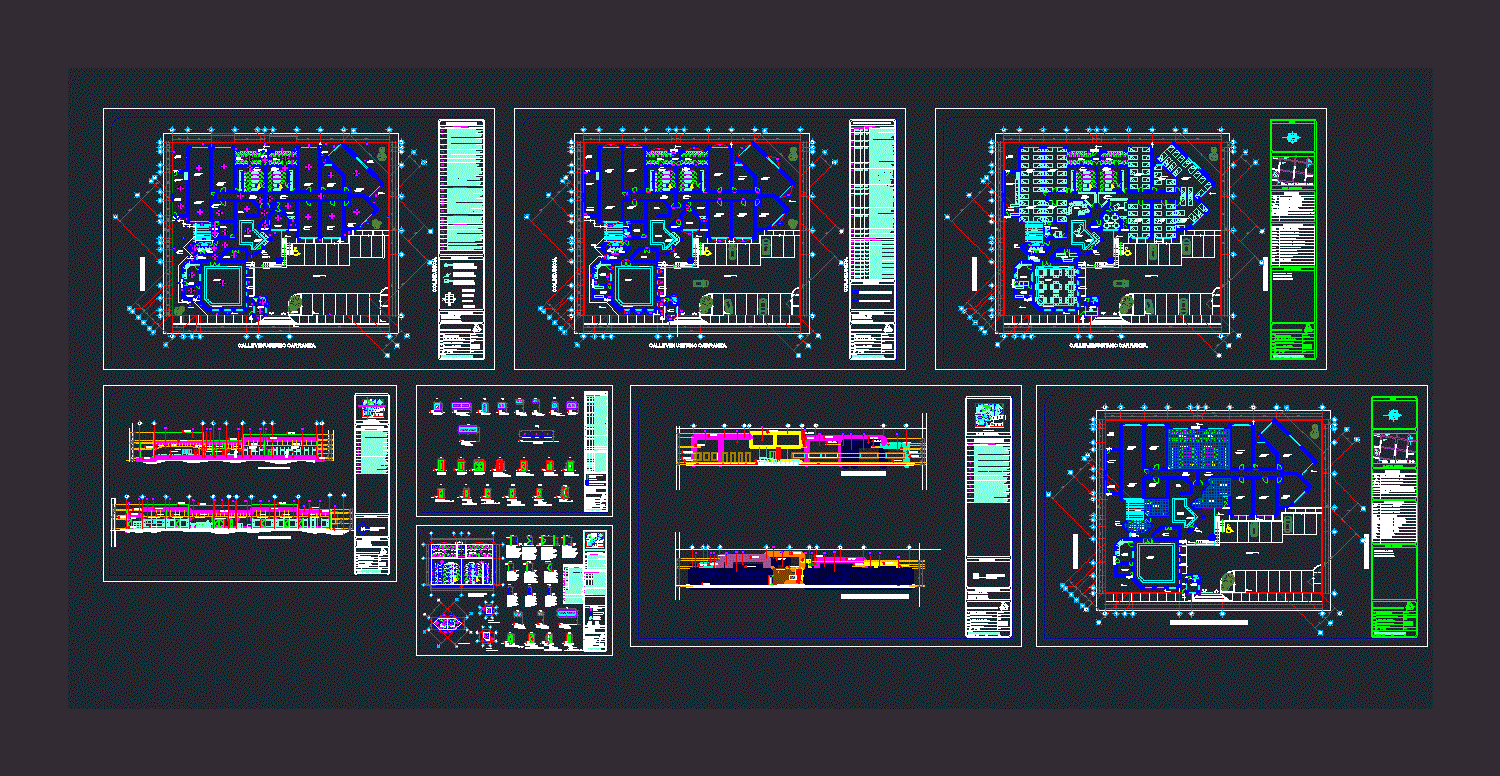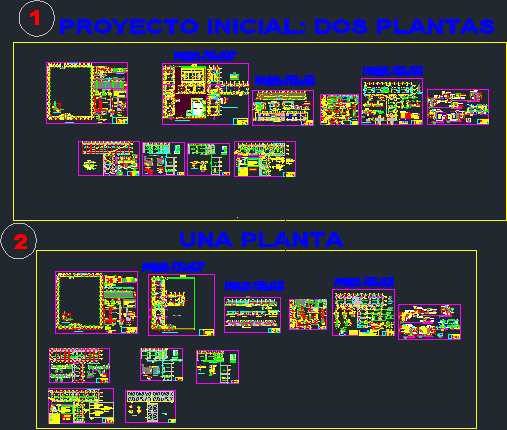College DWG Block for AutoCAD
ADVERTISEMENT

ADVERTISEMENT
GENERAL PLANT 1ST AND 2ND LEVEL CONTAINS CUTS AND LIFTS AND FLAT ROOFING,. FEATHERS IS DEFINED BY USE
Drawing labels, details, and other text information extracted from the CAD file (Translated from Spanish):
colored and brunado, polished cement floor, room, alt, deposit, cross section aa, bb cross section, tarred and painted surface, circulation, floor first floor, innovation classroom, polished cement floor, beam projection, library, address, file, topic, staff room, secret., sum, sh, second level, first level, cafetin, first floor, floor second floor, urinal, drinking fountain, caravista surface, ie clear valladares, cistern tank elev., control, plan of ceilings
Raw text data extracted from CAD file:
| Language | Spanish |
| Drawing Type | Block |
| Category | Schools |
| Additional Screenshots |
 |
| File Type | dwg |
| Materials | Other |
| Measurement Units | Metric |
| Footprint Area | |
| Building Features | |
| Tags | autocad, block, College, cuts, DWG, flat, general, Level, library, lifts, nd, plant, roofing, school, st, university |








