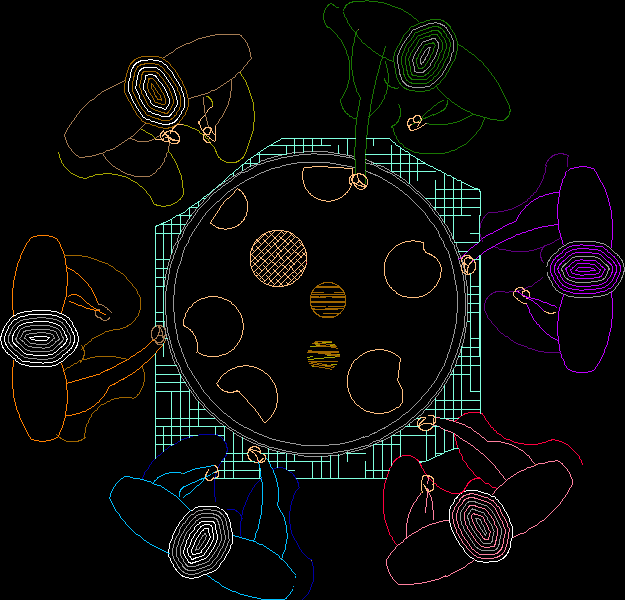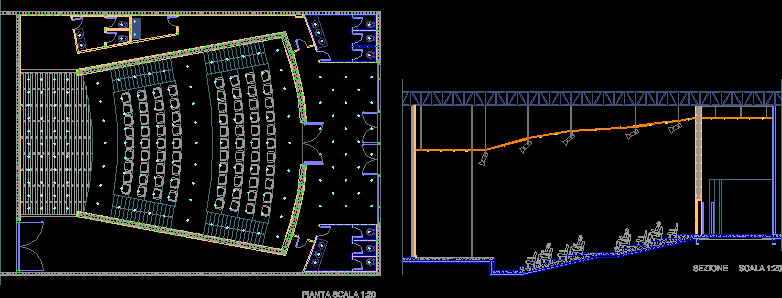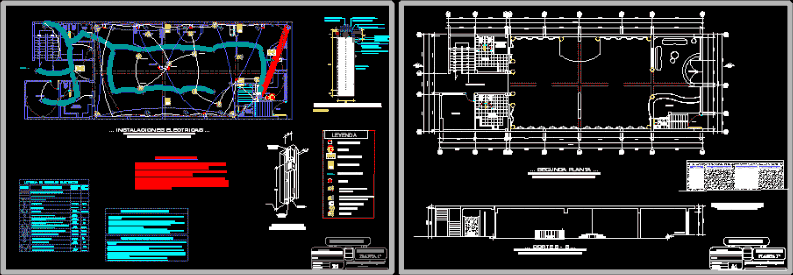College DWG Block for AutoCAD

This is the design of a College for: Beginners – Primary – Secondary, on narrow grounds. Is located in a poor district, for what has been tried to optimize the areas, in order to provide users of spaces that are the most comfortable possible.
Drawing labels, details, and other text information extracted from the CAD file (Translated from Spanish):
name, pbase, pvgrid, pegct, pfgct, pegc, pegl, pegr, pfgc, pgrid, pgridt, right, peglt, pegrt, pdgl, pdgr, left, administration, address, hall, games, bathroom, duct, laboratory, computer, girls, boys, women, auditorium, warehouse, passage, wardrobe, floor: first floor, floor: second floor, floor: third floor, floor: fourth floor, covered patio, playground, restroom, students, students, psychology, men, garden, cleaning, cto. of, pipes, pipeline, patio, roof, service, income, vehicular income, plant: roof, proy. beam, cto., elect., material, didactic, room, teachers, proy. beam, pedestrian
Raw text data extracted from CAD file:
| Language | Spanish |
| Drawing Type | Block |
| Category | Schools |
| Additional Screenshots |
 |
| File Type | dwg |
| Materials | Other |
| Measurement Units | Metric |
| Footprint Area | |
| Building Features | Garden / Park, Deck / Patio |
| Tags | autocad, block, College, Design, DWG, grounds, library, located, narrow, primary, school, secondary, university |








