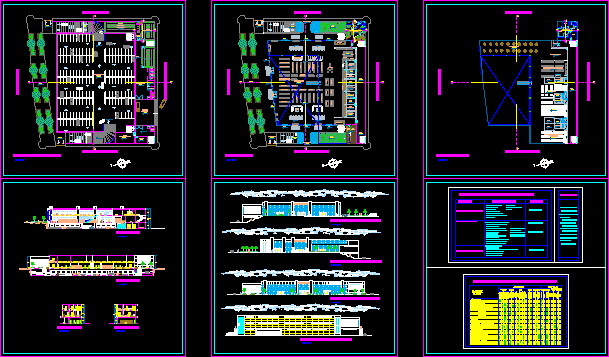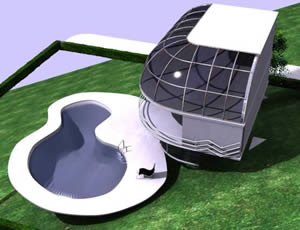College Of Human Medicine Pavillion DWG Plan for AutoCAD

HUMAN MEDICINE: BASIC SCIENCE LAB: PLANS, LAYOUT, FOUNDATION, LIGHTING, SECTIONS AND ELEVATIONS
Drawing labels, details, and other text information extracted from the CAD file (Translated from Spanish):
lightened, coverings, banked beams, flat beams, vtt, central office, revised :, oco, scale :, drawing :, flat :, design :, project :, typical detail of lightened, temperature steel, sheet :, place :, date:, lambayeque, vtt, technical specifications, right :, pavilion, classrooms, file :, electricas.dwg, npm, ing. p. whale of the river, ing. n. puyen mateo, construction fac. human medicine, lightened-details, lightened ii level, lightened iii level, lightened iii level: details, electrical installations, ampliac. zootecnia – production plant, faculty of zootecnia – university city, sifted and compacted land, design :, plane :, c-ii, c-iv, connection, rest area, load table, maximum demand, installed power, factor of demenda, thermo-magnetic board with copper bar, reserve, cv, ci, c-iii, c-vi, special output, prod. meats, grounding hole, octagonal pass box, square pass box, triple switch, telephone outlet, double switch, thermomagnetic metal board, special, metal therm., legend, simple switch, bracket, wall or ceiling circuit , circuit oor floor, description, symbol, ceiling, caracterst., tube pvc sap, height, —–, detail grounding hole, connection clip, for rod and cable, copper rod, with dose of thor-gel, bare wire, handle to manipulate it, date :, esc :, drawing :, nestor puyen m., sheet :, vain pictures, quantity, type, alfeizer, width, med. human: pavilion of classrooms, prosenio, s.h.h.h., s.h.m., classroom, tabuique of wood, of folding doors, plate, est.arq.d. jara p., distribution and level, p. whale d., proy beam banked, ss.hh-m, ss.hh-h, runner, distribution ii level, comes and goes, internet, cut aa, main elevation, auditorium, court bb, ml, depos., columnetas ii level, human medicine faculty construction, column, typical column, peelable door, ceramic floor, staircase, cat, roof, duct location.
Raw text data extracted from CAD file:
| Language | Spanish |
| Drawing Type | Plan |
| Category | Schools |
| Additional Screenshots |
   |
| File Type | dwg |
| Materials | Steel, Wood, Other |
| Measurement Units | Metric |
| Footprint Area | |
| Building Features | |
| Tags | autocad, basic, College, DWG, FOUNDATION, human, lab, layout, library, lighting, plan, plans, school, science, sections, university |








