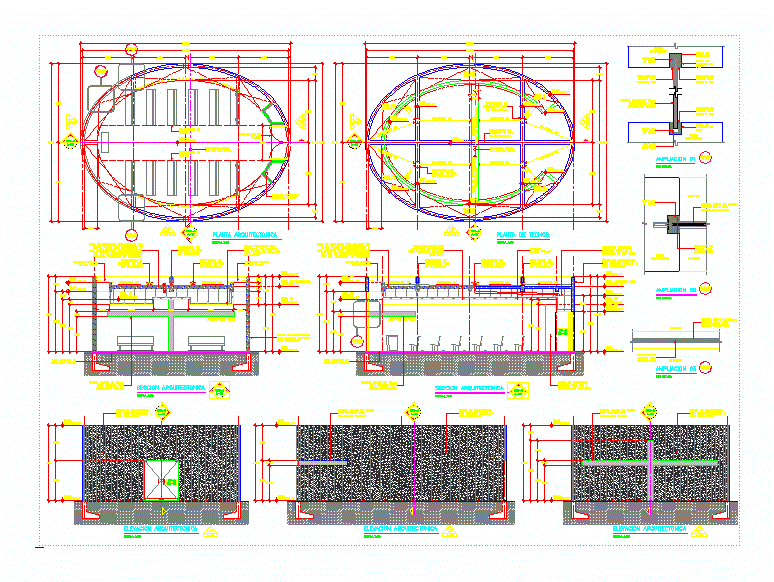College – Property DWG Block for AutoCAD

Wide of school, with all available locations – General Flatness – zoning of activities – designations
Drawing labels, details, and other text information extracted from the CAD file (Translated from Spanish):
beam channel, concrete plate, vacuum, thermo acoustic cover, patio, interior patio, thermoacoustic tile, plate enconcreto, side line, central line of serve, central mark, bottom line, net, mark for individual clubs, tennis courts, stands, indoor court, health center, community hall, warehouse, tank, marginal jungle, computer, restaurant, bathrooms, classrooms, sub-station elect, booth pumping, deep well, elevated tank, septic tank, well, transition, administration, computer room, cooperative, multiple court, cement benches, benches, rain, gate, soccer field, yopal, monterrey, matera, septic, platform, laundry, gutter, school restaurant, curbstone in, adoquin on, plates in concrete , concrete, concrete tablet, kiosk, auditorium, sanitary unit, concrete slabs, existing vegetation, proposed vegetation, male boarding school, porter, female boarding school, acoustic shell, conreto tablet, concrete smooth finish, adoquin, magnification via vehicul ar, sardinel, curbstone, Brazilian rosewood, oiti, bottle palm, manila palm, bottle palm, brushed finished concrete, parking, gfci, tv antenna, conduit, double, triple, switchable triple, output for, double wall, electrical outlet , switchable senc., switchable double, cytophone, ceiling and walls, floor, telephone, tv antenna, outputs, voice and data network, wall telephone, bell bell, bell button, communication, conventions, pendant, fluorescent, simple , lamp. fluorescent, uniform pass box, telef, citof, tv, switches, apply compact, bifasica, three phase, rush, kwh, meter, distribution board, ignition control, decorative download, download, emergency, apply, photoelectric, controls
Raw text data extracted from CAD file:
| Language | Spanish |
| Drawing Type | Block |
| Category | Schools |
| Additional Screenshots |
 |
| File Type | dwg |
| Materials | Concrete, Wood, Other |
| Measurement Units | Metric |
| Footprint Area | |
| Building Features | Garden / Park, Deck / Patio, Parking |
| Tags | activities, autocad, block, College, designations, DWG, flatness, general, library, locations, property, school, university, wide, zoning |








