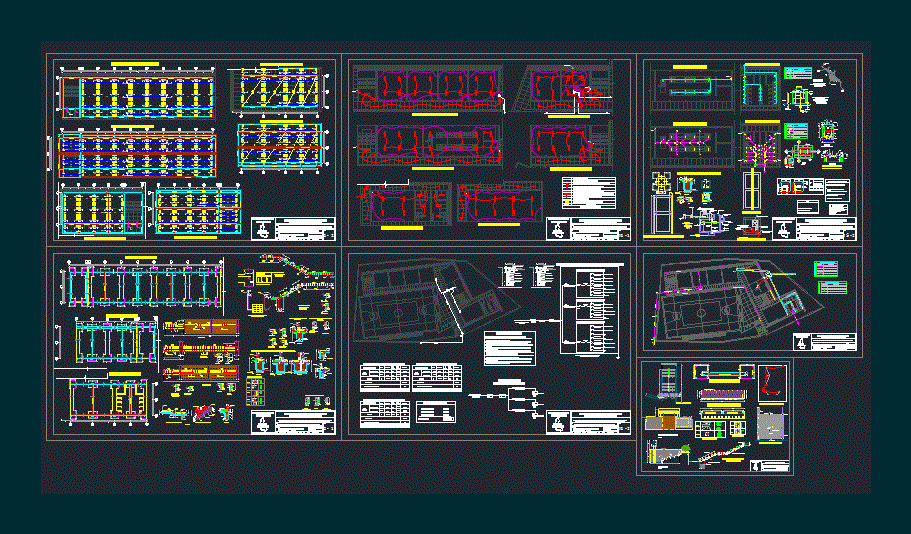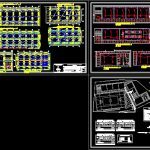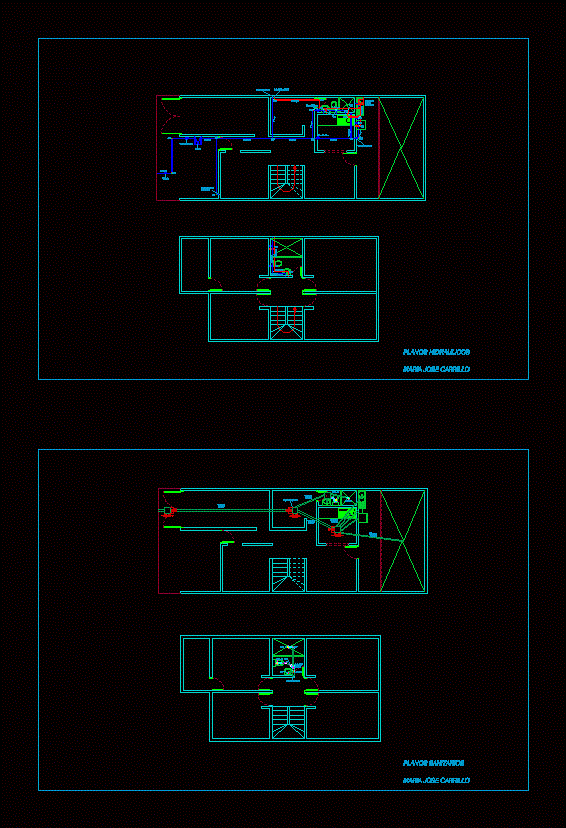College – Various Facilities DWG Detail for AutoCAD

High School – Multiple Facilities – Structural Details School – Plant Structures – Cortes – Structural Details
Drawing labels, details, and other text information extracted from the CAD file (Translated from Spanish):
details of foundation beam, xx cut, brick type iv, ladder, foundation details, first section, stair detail, second section, goes, cut – aa, cut – bb, cut aa, bb cut, columns and beams, detail of folding of stirrups, for standard hooks, length of development, details of foundation courses and beams of foundation in classrooms, compressible material, npt, detail of union of path and patio, natural terrain, affirmed compacted, concrete, affirmed tamped, natural ground , false floor, block or module, gutter, union clamp welded to, disperser with brazing, ground collector, sifted and compacted earth, portico foundation, eaves grid, elevated tank, to the public network, direction of evacuation of publiales waters, overflow of cistern to pluvial drainage, simple switch bakelita bticino., projection of tank lid., column table, plan of foundations and structural details, project :, plan :, planners :, crazy lidad: mamabamba, lamina :, drawing :, revised :, scale :, date :, efg – sgr, district: cutervo, province: cutervo, department: cajamarca, regional government, cajamarca, sub regional management cutervo, region, cajamarca, plane of lightened and structural details, see d in stairs, interior electrical installations, comes from tg. of address, feeder cable, comes from meter to the street, symbol, description, output for octagonal box and simple bracket., output for octagonal box and receptacle., output for rectangular box and simple switch., output for rectangular box and switch switching., distribution board., legend, output for octagonal and circular fluorescent box., external electrical installations and details, to the electronorte network, grounding of distribution boards, description, covered area, quantity, demand, reservation, maximum total demand, kw – h, meter, details of distribution boards, contrary., conductibility with thermoplastic insulation type tw with caliber in mm., secured to the boxes. welded ears are not accepted, contrary indication., light or heavy. the ears of the fixation of the accessories will be mechanically, to those of the domino series of ticino, with bakelite plate, halogen and metallic., national electricity code tomo v., technical specifications, single line diagram, distribution boards, installations sanitary interiors and details, comes first floor water., general sanitary approach – water – drainage, low drain to first floor, legend, water outlet, simple sanitary tee, water network, symbols, registration threaded bronze floor, network drain, record box, gg cut, the walls of the drainage register boxes according to the detail, except where there are aggressive lands that according to the study of floors should be used, concrete boxes. waterproof the covers of the register box with asphalt emulsion to avoid odors, cut f-f, register box, recess, see det. k, detail k, plant, well placed general meter, ies carlos matta rivera – mamabamba, retaining wall, perimeter fence, main elevation, xx cut, metal door, planter, metal gate in entrance portico., projection of eaves , natural terrain, civic patio slab., asphalt expansion joint., detail of cutting of bleachers, of main access, dichroic, entrance porch, electric installation of portico, recessed luminaire in reinforced slab, profile plate large metallic wave, metal window with fluted iron., metallic gate elevation., valv. of gate, electric pump, isometric, pumping equipment, drinking water system, note: all pipes installed inside and, outside the pump chamber, cistern, and elevated tank will be fºgº, universal union, check valve, valv. standing and basket, plug, technical features, – centrifugal electric pump, electric pump – potable water network:, of the pumping equipment, constant pressure electric pump, the pumping equipment should be equipped with the following implements :, the level control of the water in the tanks, it will be done, raised down to half its useful height, raised to the maximum level foreseen., by means of automatic switches that allow: – stopping the pump when the water level in the tank, – start the pump when the water level in the tank, – stop the pump when the water level in the tank, notes, suction trunk, detail of, cut a – a, schematic cut of facilities, universal union, check valve , valve, gate, float, overflow trunk, sanitary cover, water breaks, flange, in trunk, comes from, the network, ventilation, towards tq. elevated, with metal mesh, suction, basket and, valve standing, cistern, to the upright, drain, pipe, to the switch, electric, gap, air
Raw text data extracted from CAD file:
| Language | Spanish |
| Drawing Type | Detail |
| Category | Mechanical, Electrical & Plumbing (MEP) |
| Additional Screenshots |
 |
| File Type | dwg |
| Materials | Concrete, Plastic, Other |
| Measurement Units | Metric |
| Footprint Area | |
| Building Features | Deck / Patio |
| Tags | autocad, College, cortes, DETAIL, details, DWG, earthquake resistant structure, einrichtungen, facilities, gas, gesundheit, high, l'approvisionnement en eau, la sant, le gaz, machine room, maquinas, maschinenrauminstallations, multiple, plant, provision, school, structural, structures, wasser bestimmung, water |








