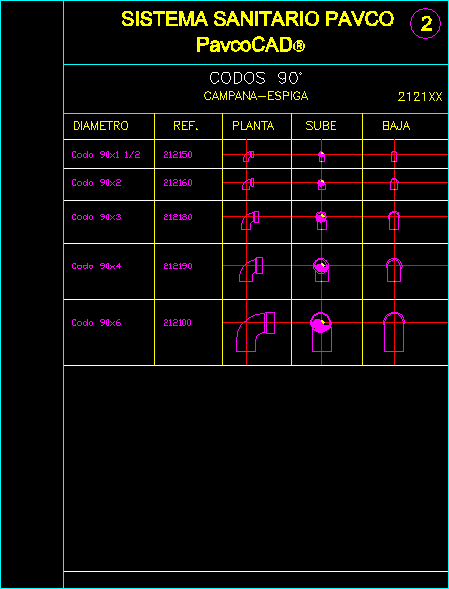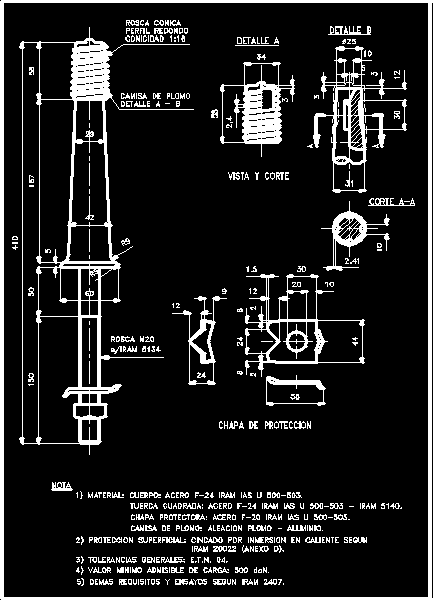Colonial Cusco DWG Block for AutoCAD
ADVERTISEMENT

ADVERTISEMENT
This was the development of the city of Cusco in the colonial era.
Drawing labels, details, and other text information extracted from the CAD file (Translated from Galician):
colonial city, manzaneo occupation colonial colonial building colonial building republican delimitation center historical cloisters religious patrimony declared heritage unreported river
Raw text data extracted from CAD file:
| Language | N/A |
| Drawing Type | Block |
| Category | City Plans |
| Additional Screenshots |
|
| File Type | dwg |
| Materials | |
| Measurement Units | |
| Footprint Area | |
| Building Features | Deck / Patio |
| Tags | autocad, beabsicht, block, borough level, center, city, colonial, cusco, development, DWG, plan, political map, politische landkarte, Project, proposed urban, road design, stadtplanung, straßenplanung, urban design, urban plan, zoning |








