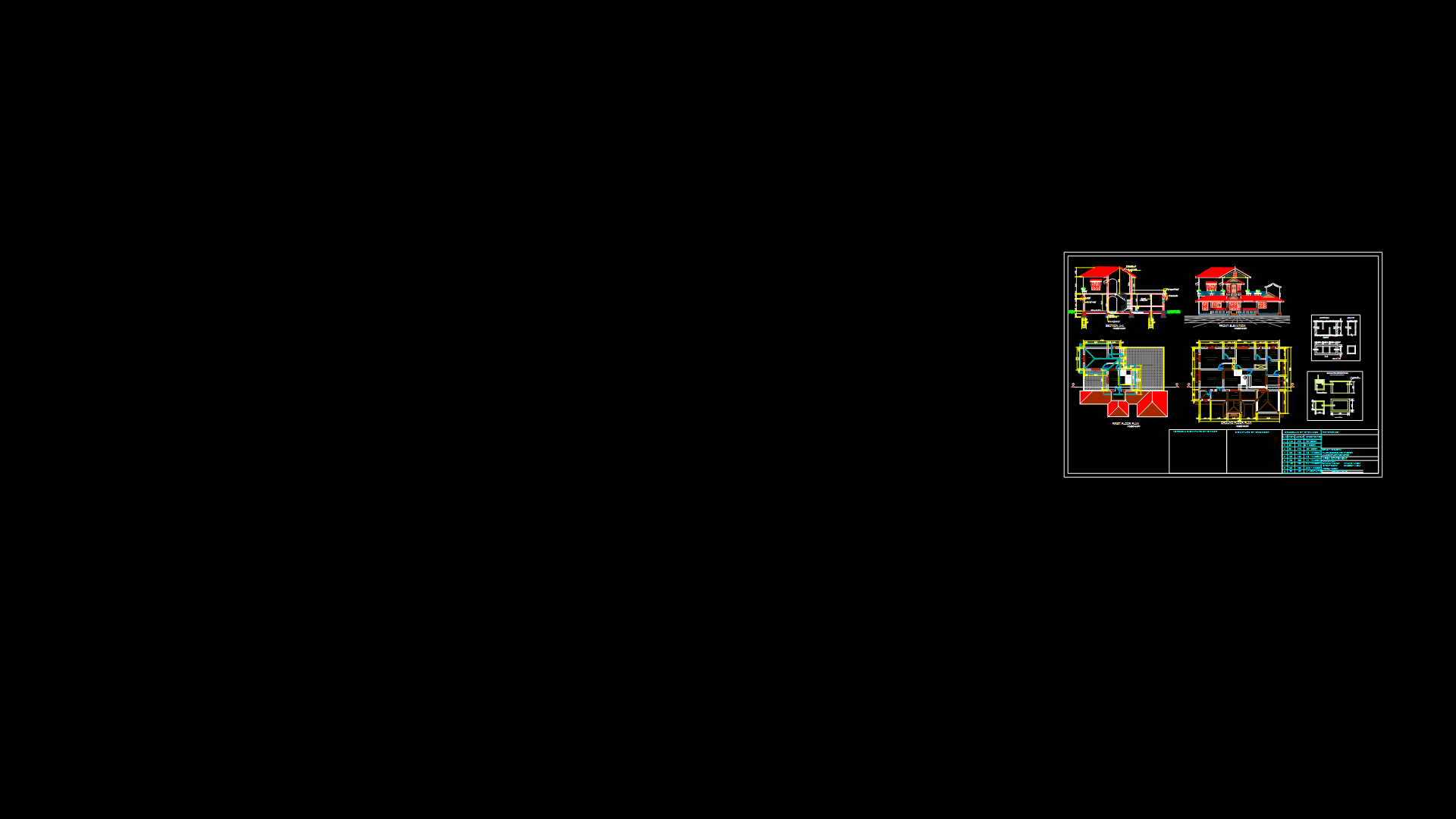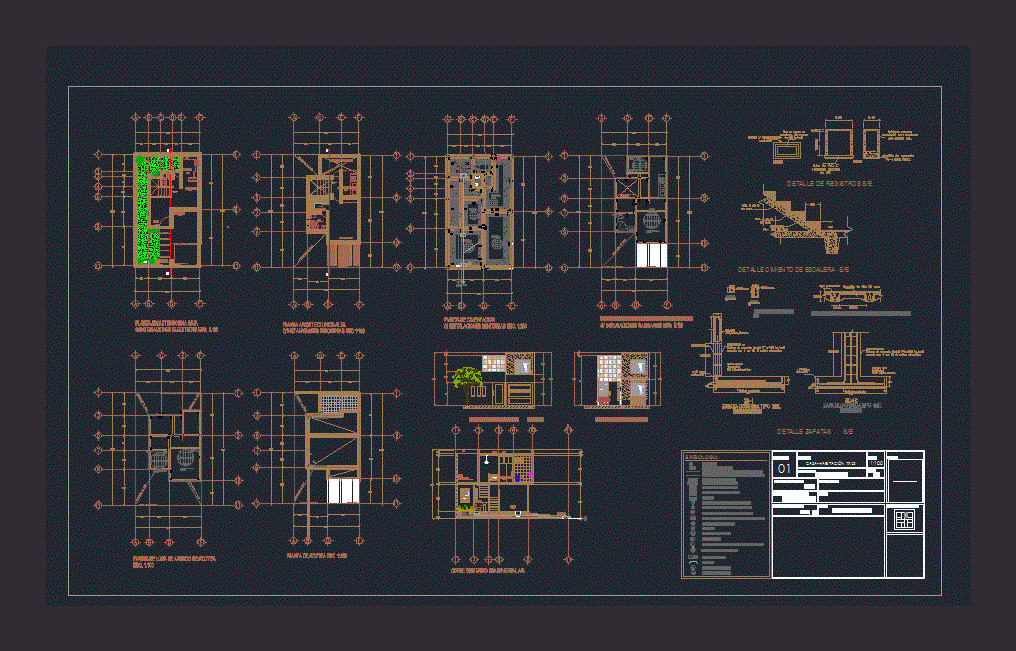Colonial House – Cartagena DWG Section for AutoCAD

Colonial House – Cartagena – Plants – Sections – Elevations
Drawing labels, details, and other text information extracted from the CAD file (Translated from Spanish):
first floor, upstairs, hallway, polychrome cement tile, old store, warehouse, cement template, arch projection, area with sinking floor, walled in space, lintel projection, backyard, platform, empty space, patio, tree projection: raft, template of rustic cement, cement block, footboard, floor second floor, empty backyard, empty on deposit, empty on lateral crunch, empty on old deposit, empty on patio, empty on store and vestibule, concrete staircase floor tile cement polychrome railings of masonry, concrete balcony with prefabricated masonry railings, deck plant, concrete flat roof, rectangular terracotta roof, clay tile trestle, cement asbestos roof, flat sheet zinc valley, floor beam, corbel concrete, prefabricated cement railing, cement balustrade, rooftop street, anden, salon, covered clay tile roof gular, tiled clay tile trestle, sturdy wooden tensioner, corrugated concrete asbestos roof, dividing wall, vestibule, window sash wooden frame, wooden stud, window sill, area with rustic cement template, window sill without enclosures, doorway, absent balcony roof, concrete lintel, unused area, area without decking, footbed and floor, absent balcony witness strap, recent heavy wooden beams, longitudinal cut a – a, longitudinal cut b – b, concrete bracket, prefabricated cement railing, exposed concrete block areas, exposed brick block areas, partially demolished footboard, area with visible natural terrain, dividing wall in cement block, lintel solid wood, staircase arrival, cement baluster, corrugated cement asbestos roof, cement paint white color, deterioration of arches caused by vertical growth of the construction, area without beams, mixed masonry of brick and limestone, empty without closing, cut c – c, d – d cut, floor cement template, masonry in cement block, deterioration of wall produced by dismantling of beams, area with template cement, rectangular tile roof, e-cut, smooth zinc plate mill, cut f – f
Raw text data extracted from CAD file:
| Language | Spanish |
| Drawing Type | Section |
| Category | House |
| Additional Screenshots |
 |
| File Type | dwg |
| Materials | Concrete, Masonry, Wood, Other |
| Measurement Units | Imperial |
| Footprint Area | |
| Building Features | Deck / Patio |
| Tags | apartamento, apartment, appartement, aufenthalt, autocad, cartagena, casa, chalet, colonial, dwelling unit, DWG, elevations, haus, house, logement, maison, plants, residên, residence, section, sections, unidade de moradia, villa, wohnung, wohnung einheit |








