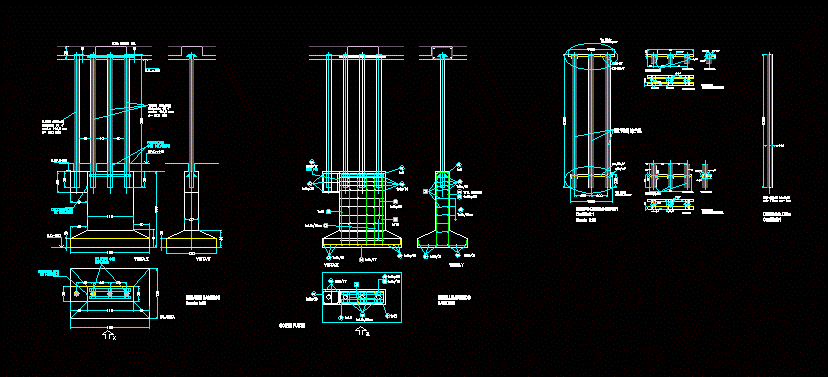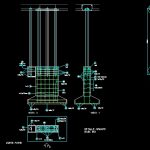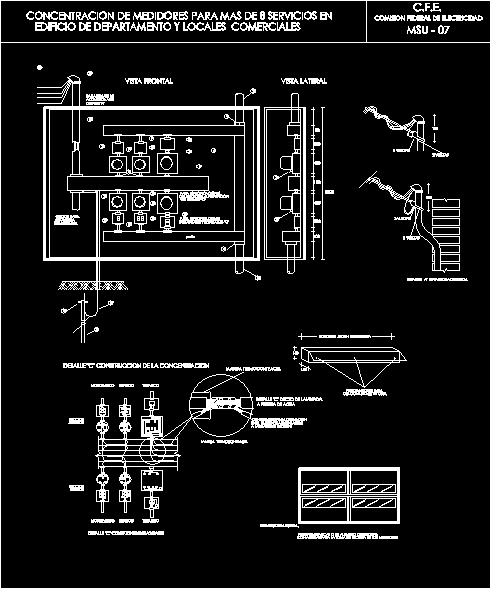Column Detail Metallic Pipe DWG Detail for AutoCAD
ADVERTISEMENT

ADVERTISEMENT
Anchor detail and reinforced metal column. PIPES ASTMA53
Drawing labels, details, and other text information extracted from the CAD file (Translated from Spanish):
extremes, base detail, view, plant, discontinuity, of concrete, tubes, schedule, discontinuity, of concrete, fill in, concrete, slab on p.b., protection, with polyguard, armed detail, base, cut fuste, view, top extreme detail, front view, side view, top view, tube, ref., ref., columns, front view, section, tube, ref., ref., side view, bottom extreme detail, columns, tube, see detail, upper end, see detail, Lower end, quantity:, group columns, scale:, quantity:, column, scale:, tubes, schedule, each face, tube
Raw text data extracted from CAD file:
| Language | Spanish |
| Drawing Type | Detail |
| Category | Construction Details & Systems |
| Additional Screenshots |
 |
| File Type | dwg |
| Materials | Concrete |
| Measurement Units | |
| Footprint Area | |
| Building Features | |
| Tags | anchor, autocad, base, column, DETAIL, DWG, metal, metallic, pipe, pipes, reinforced, stahlrahmen, stahlträger, steel, steel beam, steel frame, structure, structure en acier |








