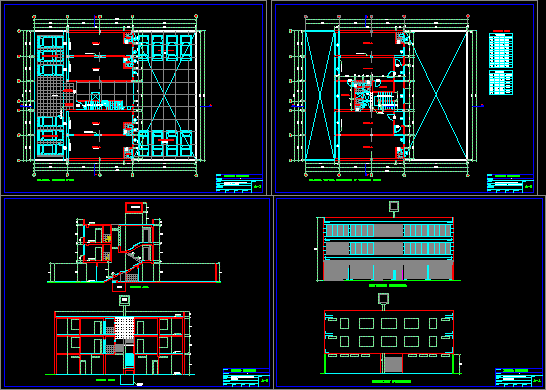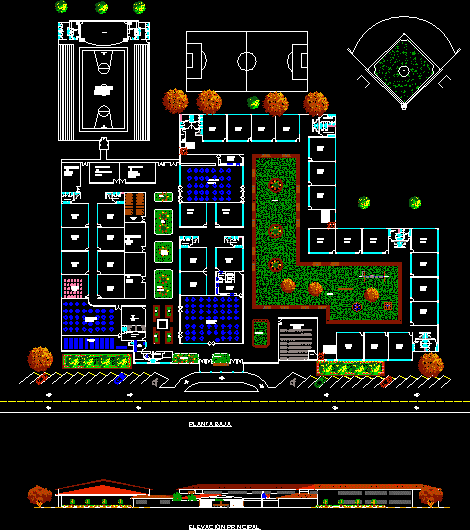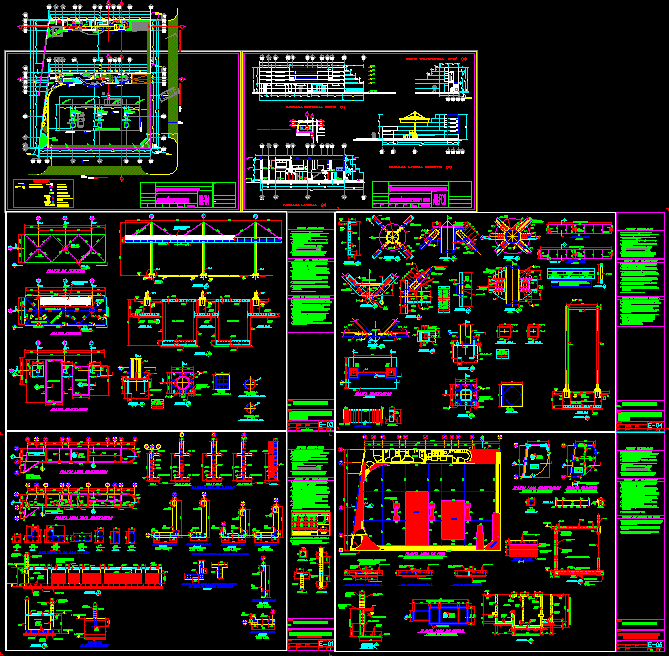Comercial Building Pachacamac DWG Block for AutoCAD
ADVERTISEMENT

ADVERTISEMENT
Commercial building with 4 stores at firstplant – Parkings – Administrative offices at second level
Drawing labels, details, and other text information extracted from the CAD file (Translated from Spanish):
bathroom, admission, vehicles, offices, first floor, parking, beam projection, typical floor second and third floor, cut aa, roof projection, bb cut, rear elevation, main lift, sheet, commercial building, scale, date, drawing, revised, cuts, professional :, flat :, owner :, project :, location :, sector f district of pachacamac, elevations, management, file, elevated tank, tank, elevated, blocks, glass, projection, cistern, windows, type , height, width, sill, box of bays, doors, —
Raw text data extracted from CAD file:
| Language | Spanish |
| Drawing Type | Block |
| Category | Retail |
| Additional Screenshots |
 |
| File Type | dwg |
| Materials | Glass, Other |
| Measurement Units | Metric |
| Footprint Area | |
| Building Features | Garden / Park, Parking |
| Tags | administrative, agency, autocad, block, boutique, building, comercial, commercial, DWG, Kiosk, Level, offices, pachacamac, parkings, Pharmacy, Shop, Stores |








