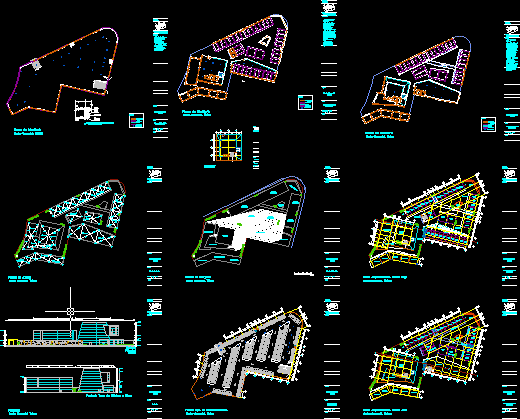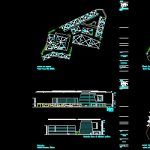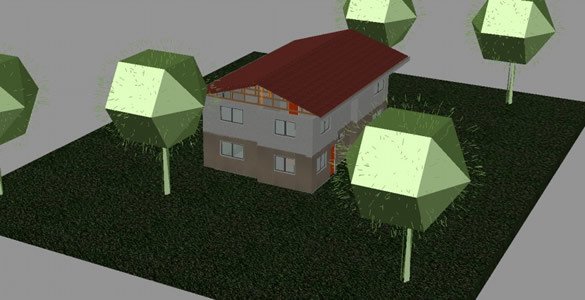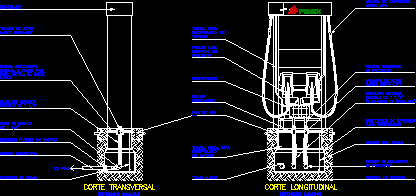Comercial Center DWG Section for AutoCAD

Comercial Center – Plants – Sections – Elevations
Drawing labels, details, and other text information extracted from the CAD file (Translated from Spanish):
space, npt, interior, basement, firm, cut, compacted terrain, boulder stone excavation product, waterproofing, perforated pipe with slope connected to drainage, key, scale, acot., date, plan, architectural plan ground floor, project, sketch location, location, symbology, architectural plan, top floor, architectural plan. high floor, water mirror, main access, diners area, banks area, administrative area, cinemas area, administrative area, plant assembly, parking type plant, graphic scale, administrative area, banking area, roof plant , b. to. p., architectural plan. ground floor, masonry plans, high floor, masonry plans, ground floor masonry plans, specifications, parking masonry plans, concrete hollow block wall, drywall, retaining wall, structural column, facades, main facade av. south meadow, facade office tower and cinemas, office type plant
Raw text data extracted from CAD file:
| Language | Spanish |
| Drawing Type | Section |
| Category | Retail |
| Additional Screenshots |
 |
| File Type | dwg |
| Materials | Concrete, Masonry, Other |
| Measurement Units | Metric |
| Footprint Area | |
| Building Features | Garden / Park, Parking |
| Tags | autocad, center, comercial, commercial, DWG, elevations, mall, market, plants, section, sections, shopping, supermarket, trade |







