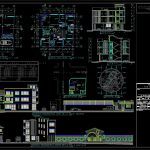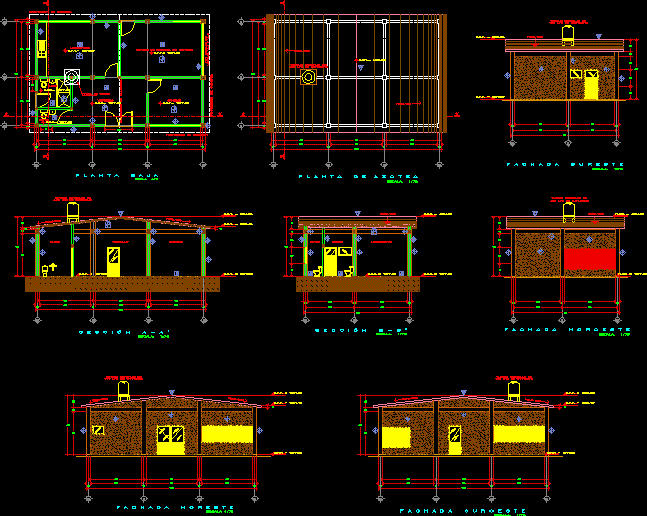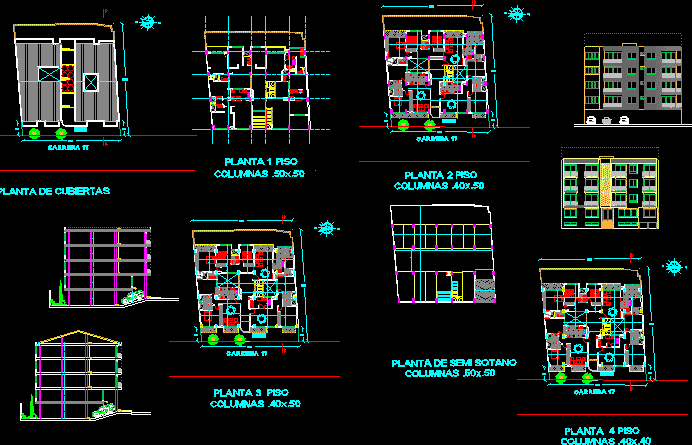Commerce Building – Housing DWG Section for AutoCAD

Commerce building -Housing – Plants – Sections – Views
Drawing labels, details, and other text information extracted from the CAD file (Translated from Spanish):
bathroom, hall, kitchen, study, planter, balcony, room, dining room, garage, well, light, commercial premises one, circulation, business premises two, indicated, edificiomorocho, architectural project, owner: general location and table of areas. , I raise :, identity card :, lic. professional :, lic. municipal :, arch milton n. morocho a., contains :, cadastral key :, location :, lamina :, neighborhood la carolina – amaguaña, date :, drawing :, scale :, municipal seals :, terrace, esc :, cortea – a ‘, corteb – b’ , street churches, street montalvo, axis of via, general implantation, laundry, schematic facade north of montalvo street, schematic facade east of the street churches, general location, esc, property of sr., juan f. morocho p., central park, street garcia moreno, montufar street, colon street, street isidro ayora, cuadrodeareasycoefici entities, level, current state survey, main uses, total area by level, area not computable, useful area, parking, trade, housing, totals, cos ground floor :, c.o.s. total:
Raw text data extracted from CAD file:
| Language | Spanish |
| Drawing Type | Section |
| Category | Condominium |
| Additional Screenshots |
 |
| File Type | dwg |
| Materials | Other |
| Measurement Units | Metric |
| Footprint Area | |
| Building Features | Garden / Park, Garage, Parking |
| Tags | apartment, autocad, building, commerce, condo, DWG, eigenverantwortung, Family, group home, grup, Housing, mehrfamilien, multi, multifamily housing, ownership, partnerschaft, partnership, plants, section, sections, views |








