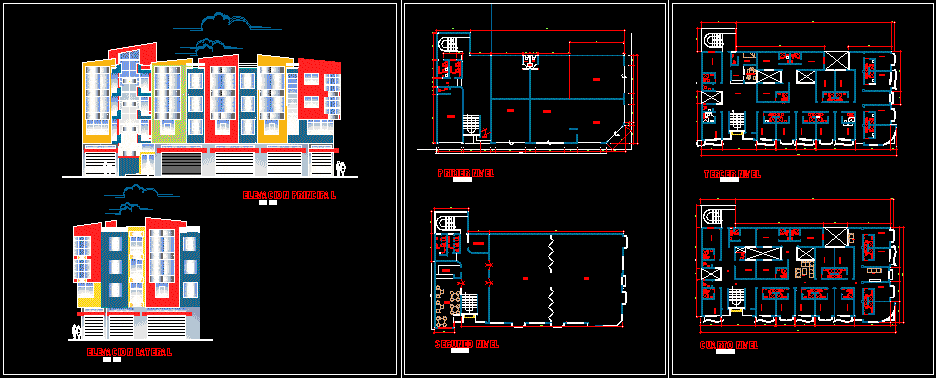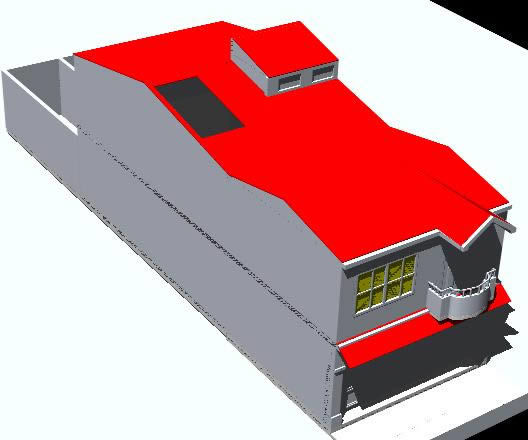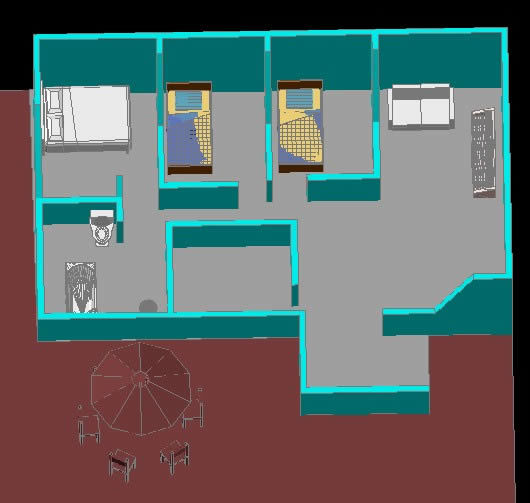Commerce Building – Lodging DWG Full Project for AutoCAD
ADVERTISEMENT

ADVERTISEMENT
THIS PROJECT IS THE ANSWER FORMAL AND SPACE SPACE NEEDS FOR TRADE IN THE TOWN OF PAMPAS – Huancavelica. LEVEL IN THE FIRST SCHEDULED COMMERCIAL STORES IN THE SECOND FLOOR HAS PROVIDED A MULTI-PURPOSE HALL FOR THE DEVELOPMENT OF DIFFERENT ACTIVITIES, FROM THE THIRD AND FOURTH LEVEL IS RAISED BY AREA LODGING. THIS APPROACH IS in the area surrounding the main square of Pampa one of the most popular.
Drawing labels, details, and other text information extracted from the CAD file (Translated from Spanish):
duct, bedroom, attention, administration, reception, third level, hall, living room, fourth level, ss.hm., ss.hh., store, income, cafe, deposit, kitchen, sum, second level, first level, main elevation , lateral elevation
Raw text data extracted from CAD file:
| Language | Spanish |
| Drawing Type | Full Project |
| Category | Retail |
| Additional Screenshots |
 |
| File Type | dwg |
| Materials | Other |
| Measurement Units | Metric |
| Footprint Area | |
| Building Features | |
| Tags | agency, autocad, boutique, building, commerce, DWG, full, huancavelica, Kiosk, lodging, Pharmacy, Project, Shop, space, town, trade |








