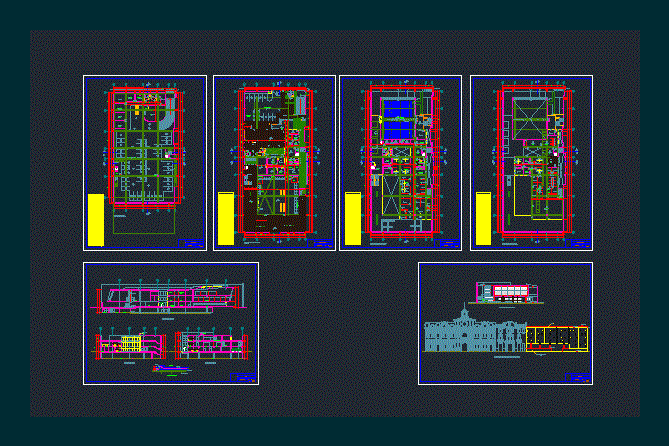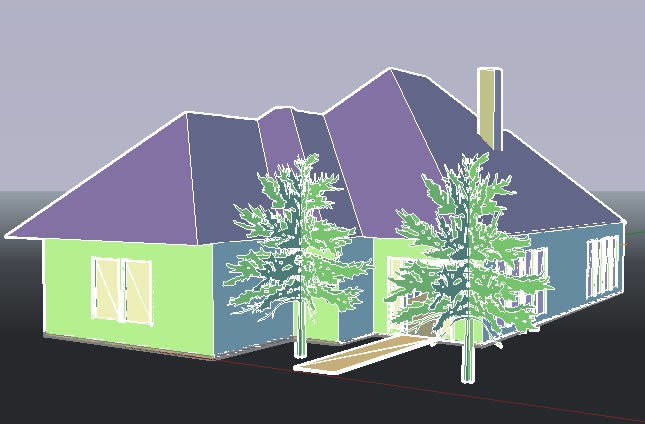Commercial Building DWG Block for AutoCAD

Comprehensive Proposal for the new building for the city of SATCH Chiclayo; has three levels; plus basement for parking; SUM; coffee shop; and a façade that responds to the monumental environment in which monumental where its located
Drawing labels, details, and other text information extracted from the CAD file (Translated from Spanish):
assistant in budget and statistica, court c – c, court b – b, court a – a, dividing panels moviles, proy. ventilation grid, box terminalista, platform professional, of. security chief, legal assistants, head of legal affairs, of.de planning and budget, of.gerente, ticket, floor first floor, main entrance, advertising and entertainment professionals, service staircase, basement, second floor, plant third floor, public parking, staff parking, staircase and elevator for staff, rear elevation, chiclayo municipality, colonial cinema, proposed façade – satch, evacuation staircase, assistant manager, assistant, chief of data, computer office, unit of methodology and documentation, prof.control patrimonial, dto.abastecimiento and patrimonial control, control, disabled, warehouse, management, fixed furniture of wood and glass, black metal door, type, width, height, alfeizer, quantity, table of vain – first floor, curtain walls, windows, doors
Raw text data extracted from CAD file:
| Language | Spanish |
| Drawing Type | Block |
| Category | Retail |
| Additional Screenshots | |
| File Type | dwg |
| Materials | Glass, Wood, Other |
| Measurement Units | Metric |
| Footprint Area | |
| Building Features | Garden / Park, Deck / Patio, Elevator, Parking |
| Tags | agency, autocad, basement, block, boutique, building, chiclayo, city, commercial, comprehensive, DWG, Kiosk, levels, parking, Pharmacy, proposal, Shop, sum |








