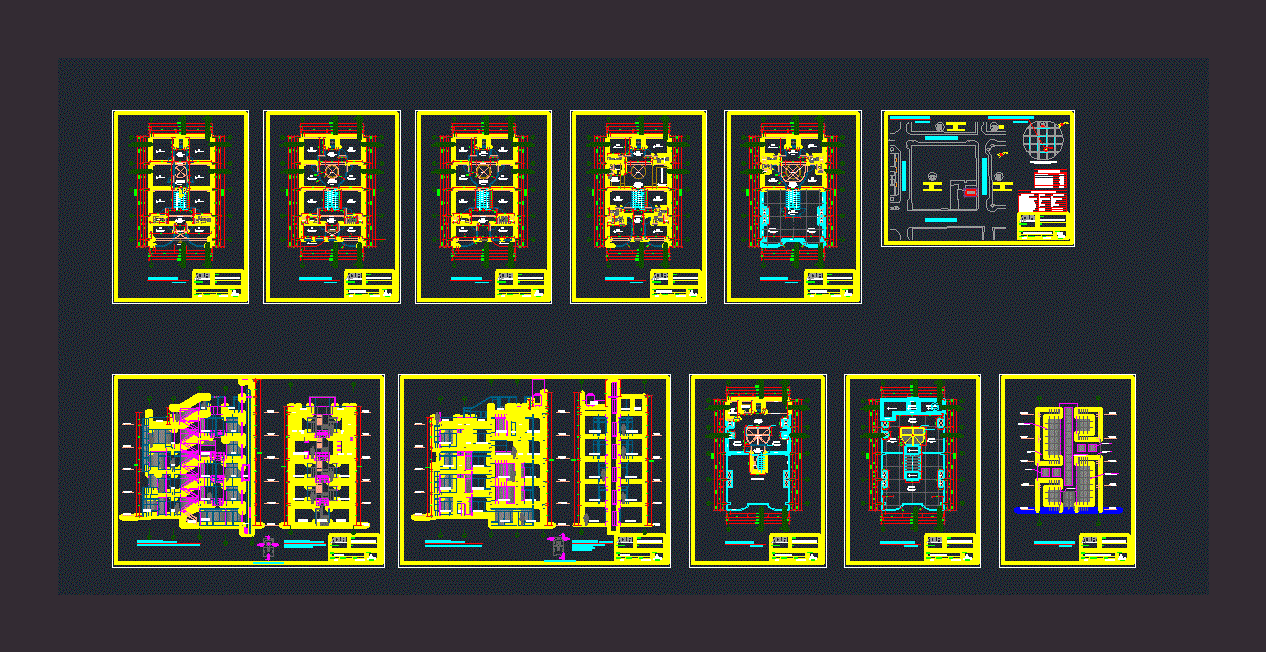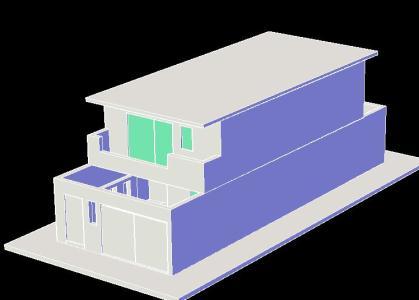Commercial Building DWG Block for AutoCAD

Commercial Galleries and offices. Plants -Cuts.
Drawing labels, details, and other text information extracted from the CAD file (Translated from Spanish):
location map, av. jose galvez, jr. Manuel Ruiz, jr. leoncio prado, av. jose brown, commercial building, project :, plan :, location and location, scale, date, code :, contact, responsible :, plan, location plan, zoning, district trade, jr. Ladislao Espinar, Av. French bolognesi, jr. manuel villavicencio, jr. elias aguirre, parking, permitted uses and comp., parameters, normative table, r.n.e., project, first floor, com. district, not required, area of land, total area to be built, table of areas, porcelain floor, hall, entrance, empty, beam projection, empty projection, shower, pumping, deposit, pipeline, distribution, second floor, passageway , third floor, ceramic anti-lobe floor, lintel projection, snack, photocopier, fourth floor, second floor, first floor, third floor, fourth floor, fifth floor, cleaning, duct projection, ceiling projection, roof, cement floor polished, roof plant, main elevation, roof plant, raised tank projection, proy. of duct, proy. of structure. metal, steel tube, elev. tank, slope, steel structure, polycarbonate cover, bathroom, entrance, hall, main staircase, corridor and roof, cuts, galleries, bathroom, office, photocopier and roof, corridor, galleries, photocopier , bathroom, pantry and roof, general scheme of court, pantry, corridor, galleries, corridor, duct, office, warehouse, machine room and elevated tank, urban helmet – chimbote, tarred and painted wall, laminated glass, reflective glass curtain wall laminate, aluminum door, fifth floor, lower floor, elevator, cabin, sixth floor
Raw text data extracted from CAD file:
| Language | Spanish |
| Drawing Type | Block |
| Category | Retail |
| Additional Screenshots | |
| File Type | dwg |
| Materials | Aluminum, Glass, Steel, Other |
| Measurement Units | Metric |
| Footprint Area | |
| Building Features | Garden / Park, Elevator, Parking |
| Tags | autocad, block, building, commercial, cuts, DWG, mall, market, offices, plants, shopping, supermarket, trade |








