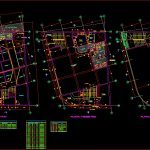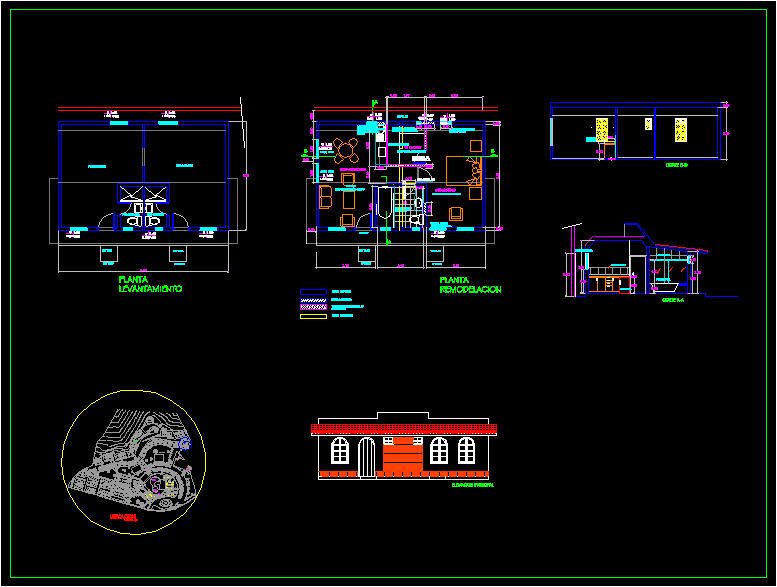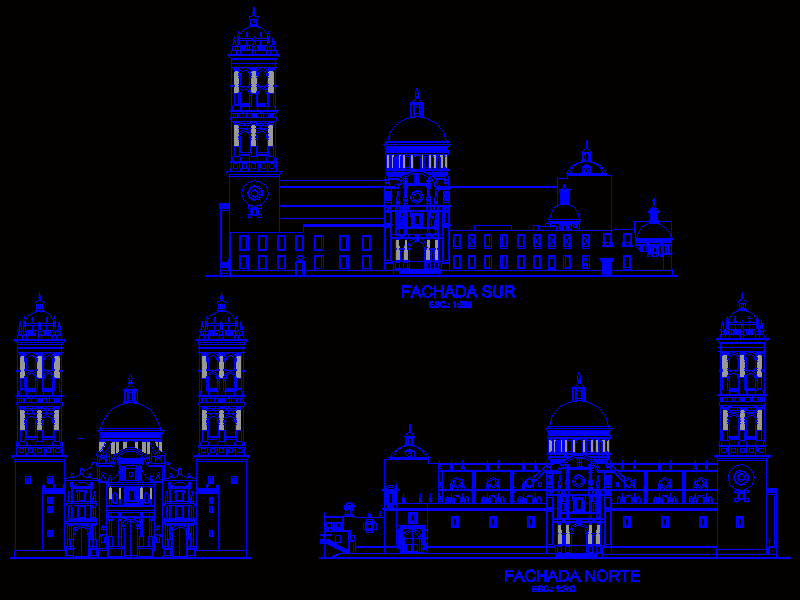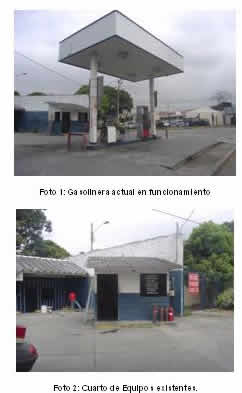Commercial Building DWG Full Project for AutoCAD
ADVERTISEMENT

ADVERTISEMENT
ARCHITECTURAL PROJECT COMMERCIAL BUILDING
Drawing labels, details, and other text information extracted from the CAD file (Translated from Spanish):
Mr. victor a. Manrique Sharon leonor rodriguez landa, iron, glass and rolling, aluminum, glass, plywood, type, width, box vanos-screens, height, proy. cantilever, rolling, window-window box, sill, picture of openings-doors, date, scale, owner, project, location, specialty, professional, commercial building, area to regularize, proy. light well, laundry, entrance, shop, kitchen, restaurant, plant: first floor, patio, proy. cistern tank, garbage, proy. low ceiling, plant: basement, storage, roof, plant: roof, rolling door, attention, serv., vent duct, metal panel
Raw text data extracted from CAD file:
| Language | Spanish |
| Drawing Type | Full Project |
| Category | Retail |
| Additional Screenshots |
 |
| File Type | dwg |
| Materials | Aluminum, Glass, Wood, Other |
| Measurement Units | Metric |
| Footprint Area | |
| Building Features | Deck / Patio |
| Tags | architectural, autocad, building, commerce, commercial, DWG, full, mall, market, Project, shopping, supermarket, trade |







