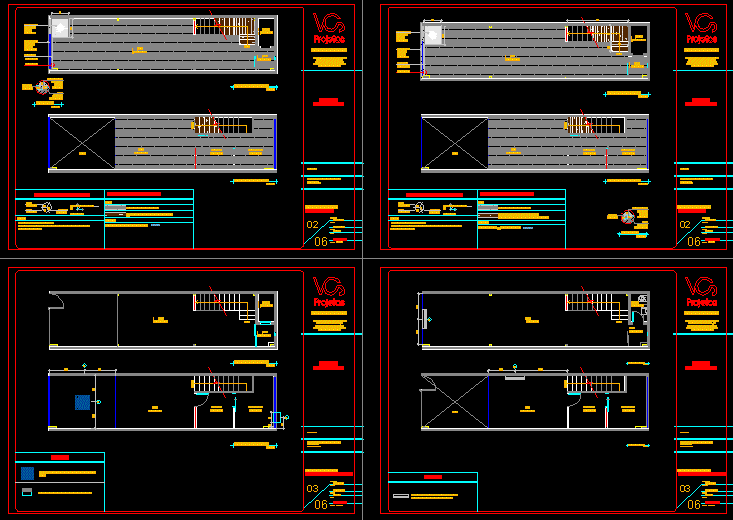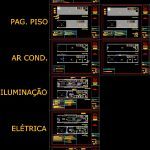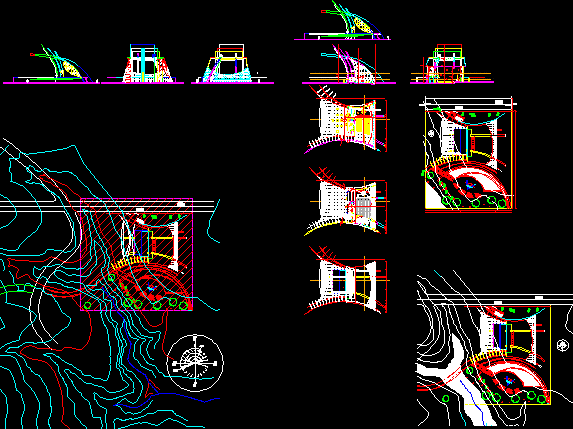Commercial Building Project – Store DWG Full Project for AutoCAD

Commercial building project – architecture; electrical project; plaster; lighting; flooring and air conditioning.
Drawing labels, details, and other text information extracted from the CAD file (Translated from Portuguese):
file, drafting, review, scale, drawing, arch. vivian coser sette, author of the project, arq. vivian sew, approved by:, signature, obs .: after signature of the project, any change will be of the whole, responsibility of the applicant., designer, indicated, environment or plant, name.owner, owner, title, building, apt, street interior design interior design executive project soar air conditioning design custom design bernadete shelli raina descends empty air conditioning preview split legend building reform architecture frame framework type, quant., material, doors, pivotal, existing masonry, masonry to demolish, masonry legend, gypsum plaster to build, obs.: run, existing door, floor plan, floor, ceiling, , legend of finishes, floor :, existing existing granite sill, transition profile, plaster plant, cortineiro, electric plant, plaster features with recessed fluorescent lighting, legend of electrical points, observations, switchboard – qdl, lighting to set, open, conventions, stitches removed, points to stay, reactor forecast, indirect lighting yellow tubular fluorescent lamp, plaster with pva paint color: white snow, plaster with pva paint color: snow white, points added, forecast for air conditioning of wall, pag. floor, air cond., lighting, electric, plaster, tempered glass colorless type blindex, wood, sill granite, dulux luminaire, luminaire to set, forecast for air conditioning split installation in existing points
Raw text data extracted from CAD file:
| Language | Portuguese |
| Drawing Type | Full Project |
| Category | Retail |
| Additional Screenshots |
 |
| File Type | dwg |
| Materials | Glass, Masonry, Wood, Other |
| Measurement Units | Metric |
| Footprint Area | |
| Building Features | |
| Tags | air, air conditioning, architecture, autocad, building, commercial, DWG, electrical, electrical project, flooring, full, lighting, mall, market, plaster, Project, shopping, store, supermarket, trade |








