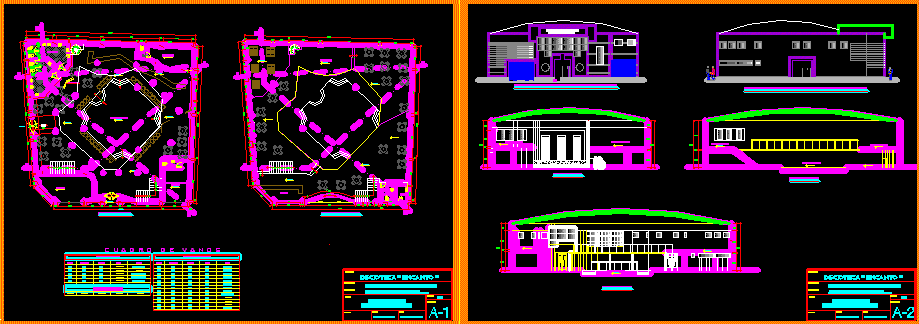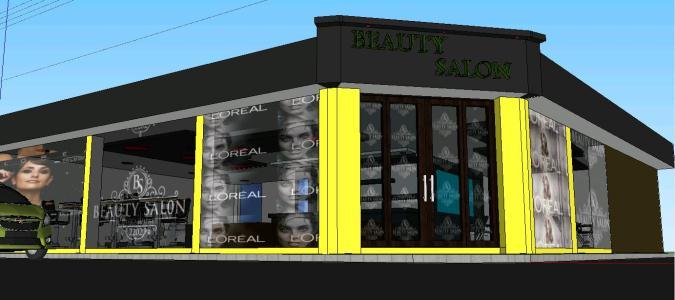Commercial Building Project – Store DWG Full Project for AutoCAD

Commercial building project – layout; architecture; electrical project; plaster; lighting; flooring and elevations.
Drawing labels, details, and other text information extracted from the CAD file (Translated from Portuguese):
drawing, review, scale, drawing, file, arch. vivian coser sette, author of the project, arq. they lived to sew, arq. heloiza oliveira, project manager, interior design, executive project, title, building, apt, street, neighborhood, name.owner, owner, designer, indicated, tel, arch. izabella bertolo, legend of electrical points, distribution board – qdl, observations, conventions, points withdrawn, points to stay, pending to set, floor plan – lighting, switch sections in the plaster, points added, floor, ceiling, skirting board, numbers , bills for utilities (gas, electricity etc.), legend of finishes, floor :, floor plan – layout, floor plan – floor plan, floor plan – electrical, run, floor plan – , doors, pivotal, existing masonry, masonry to demolish, masonry legend, drywall to build, colorless tempered glass, obs .:: granite sill keep existing, showcase, reactor forecast, indirect lighting yellow tube fluorescent lamp, plaster with pva painting color: white snow, mariana, design, custom, mariana c., plaster with pva paint color: white snow, cortineiro, door lined with lyptus blade, puff with wooden structure and padded in t mdf corridor with white microtexture paint, mdf staircase cabinet with white microtexture paint, stock shelves, curtain, low floor, showcase in colorless tempered glass, transition profile, adhesive art, glass, do not sink the electric box, leave only conduit to feed tape in led, joao gabriel, march, recess in plaster, drawer, hooks fixed in the plaster exposing pouches, mdf shelves coated in lyptus blade with recessed lighting, mdf niches with painting in white matte microtexture with spot lighting and silver mirror glued on the bottom, panels in hollow cladding with pins to expose products, mobile display in mdf with microtexture paint color: to be defined, mdf board with existing white matte microtexture to be renovated, color-treated tempered glass door, colorless tempered glass, polished stainless steel handle, wall with texture stone fab .: ground color , panels in hollow cladding with pins to expose products, wooden plinth with white lacquered microtexture paint, door in mdf with paint in white matte microtexture and mirror silver finish: glued stoneware, silver mirrors with finished: stoned and bisouted glued in mdf chassis with built-in lighting, mdf counter top coated with lyptus blade with built-in lighting, box with colorless glass front and internal shelf, wall with acrylic paint color: fuscia, mdf display with microtexture paint white matte doors in colorless glass and mirror silver finish: stoned glued on the bottom, modules on mdf on castors coated in lyptus blades, futon upholstered in fabric to be defined, acrylic logo glued on mirror, mdf counter coated on lyptus blade on the outside and melamine white internally, mdf closet lined with lyptus blade with sliding doors, futton in fabric to set, drawers in mdf coated lithium-ion laminate on the outside and white melamine internally, pendant to be fixed, facade, hooks fixed in the plaster to expose bags, acrylic logo fixed in tempered glass, mobile with sliding doors with paint in white matte microtexture to be reformed, shelves in mdf with black matte microtexture paint and recessed spot lighting, mdf panel lined with lyptus blade, mdf shelves coated with lyptus blade and recessed lighting, mobile with existing drawer to be refurbished, display module with existing drawers a to be reformed, features plasterboard with fluorescent lighting built-in, mobile with sliding doors existing to be renovated, existing drawer with mirrors to be reformed, existing counter to be reformed, plaster features with built-in fluorescent lighting, plaster tear with built-in fluorescent lighting, sill in black granite are gabriel, mdf furniture, sliding door, mari to sew
Raw text data extracted from CAD file:
| Language | Portuguese |
| Drawing Type | Full Project |
| Category | Retail |
| Additional Screenshots |
 |
| File Type | dwg |
| Materials | Glass, Masonry, Steel, Wood, Other |
| Measurement Units | Metric |
| Footprint Area | |
| Building Features | |
| Tags | architecture, autocad, building, commercial, DWG, electrical, electrical project, elevations, flooring, full, layout, lighting, mall, market, plaster, Project, shopping, store, supermarket, trade |








