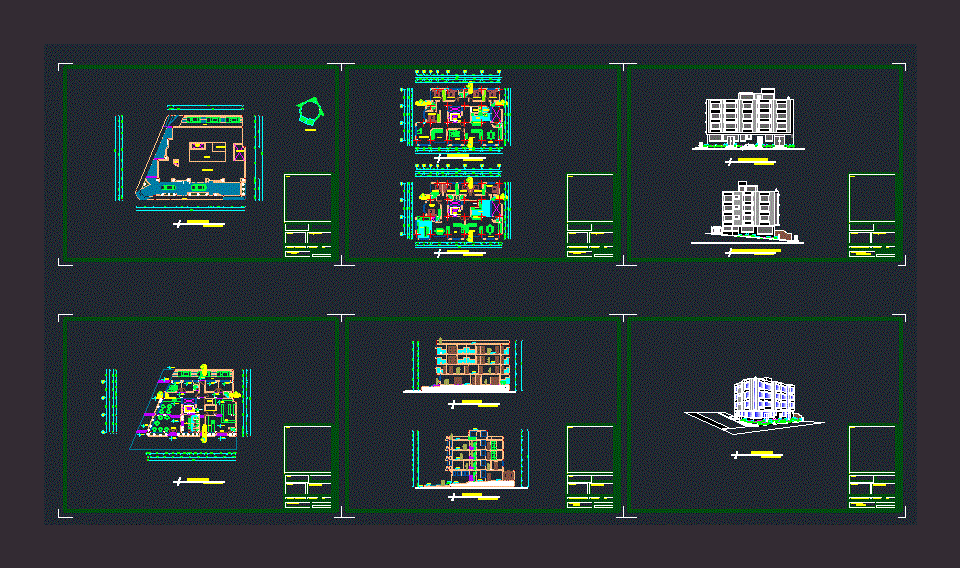Commercial Building – Residential Commercial Building DWG Block for AutoCAD
ADVERTISEMENT

ADVERTISEMENT
Residential commercial buiding;ground floor Ice cream and Pharmacy and in upper floors Departments.
Drawing labels, details, and other text information extracted from the CAD file (Translated from Spanish):
office, sales bar, ground floor, elevator, medical dispensary, warehouse, laboratory, up, down, box, bazaar, bathrooms, alfonso de rojas, owner:, contains:, front facade, architectural design:, project :, scales indicated , cadastral key:, drawing :, left side facade, stamps :, location, implantation, type floor, first floor, study, living room, breakfast room, kitchen, laundry room, music room, tv room, master bedroom, breakfast, hustler, master bedroom, pharmacy, ice cream shop, garage, table of areas, perspective, m. and. v. m., axonometry, terrace accessible, covered, well of light, well of light, elevator box, ascera, duct
Raw text data extracted from CAD file:
| Language | Spanish |
| Drawing Type | Block |
| Category | Condominium |
| Additional Screenshots | |
| File Type | dwg |
| Materials | Other |
| Measurement Units | Metric |
| Footprint Area | |
| Building Features | Garage, Elevator |
| Tags | apartment, autocad, block, building, commercial, condo, departments, DWG, eigenverantwortung, Family, floor, floors, group home, grup, mehrfamilien, multi, multifamily housing, ownership, partnerschaft, partnership, Pharmacy, residential, upper |








