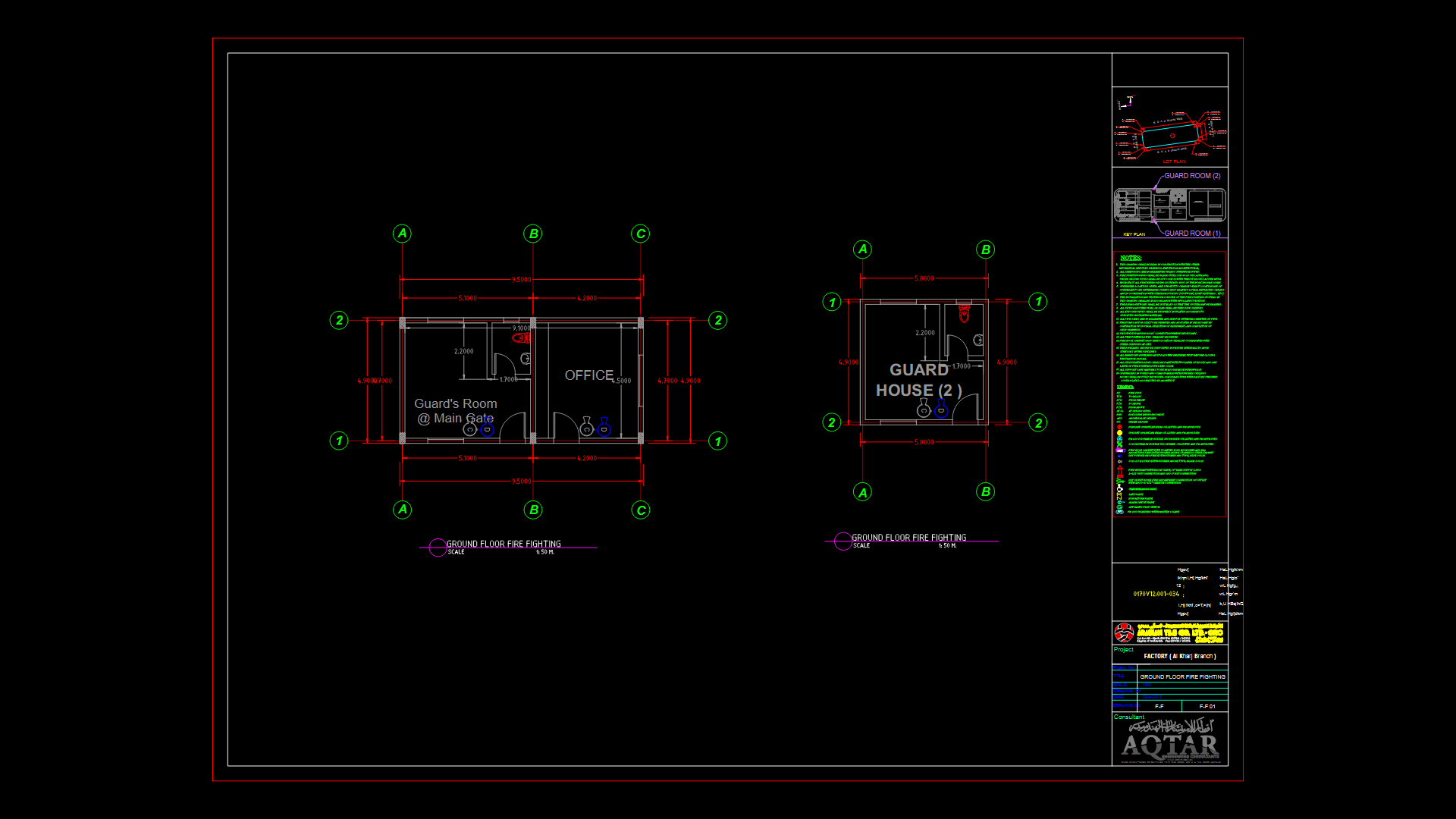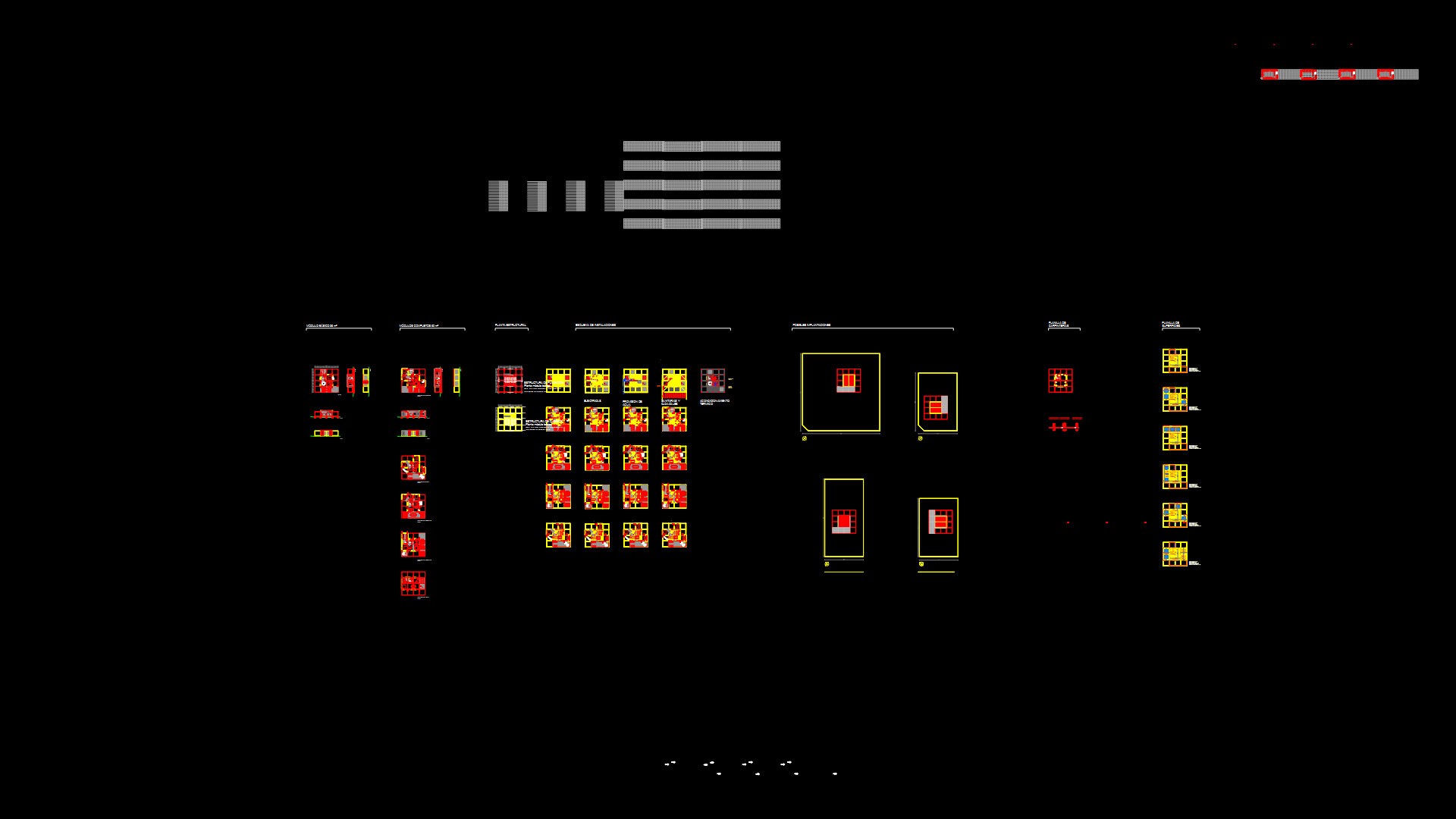Commercial Building Structural Plan with Reinforcement Details

Comprehensive structural documentation for a 5-story commercial building with basement. Contains detailed column and beam reinforcement specifications across all levels (basement through roof). Key structural elements include:
Columns:
– C1 type: 12 units with varying reinforcement (10×20 to 8×18 diameter rebar)
– C2 type: 4 units with 12×22 diameter rebar reinforcement
– C3 type: 8 units with 10×20 to 10×18 diameter rebar
– C4 type: 4 units with 12×16 diameter rebar
– CTM type: 6 units with 4×22 to 4×18 diameter rebar
Beams:
– Multiple beam types (D1-D5) with detailed reinforcement schedules
– Special beams: DTM1, DTM1A, DTM2, DP1, DP2, DS1, DS2 with varying lengths (2.4m to 17.0m)
– Typical beam dimensions: 220×400mm to 500×400mm
Construction utilizes M300 (B22.5) grade concrete for main elements with steel reinforcement (CI grade for bars <10mm, CIII grade for bars ≥10mm). Stirrup spacing predominantly at 100mm-200mm intervals using 8mm diameter bars.
| Language | Other |
| Drawing Type | Detail |
| Category | Commercial |
| Additional Screenshots | |
| File Type | dwg |
| Materials | Concrete, Steel |
| Measurement Units | Metric |
| Footprint Area | 500 - 999 m² (5382.0 - 10753.1 ft²) |
| Building Features | |
| Tags | beam details, Commercial Building, concrete columns, multi-story, rebar schedule, reinforced concrete, structural reinforcement |








