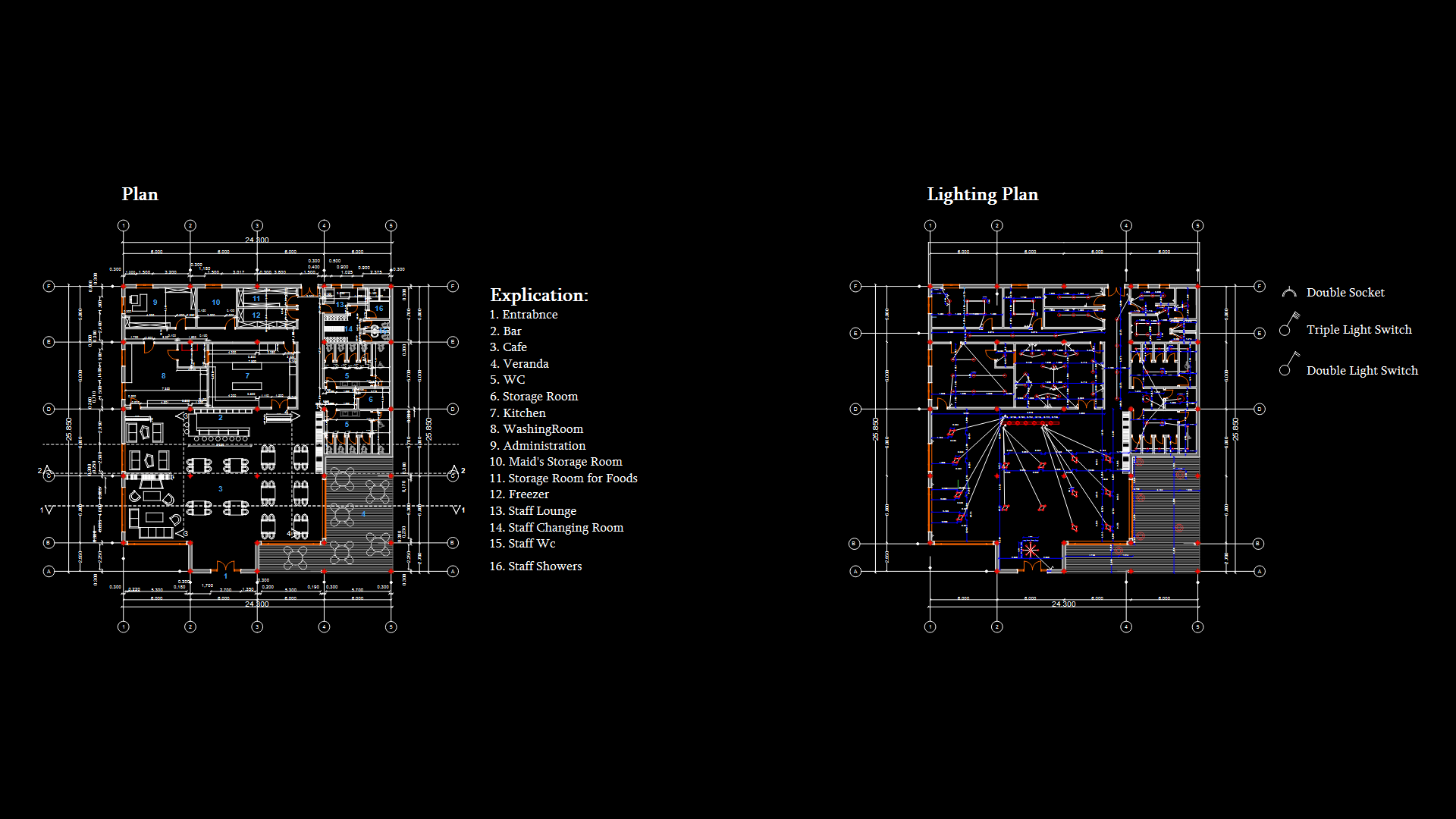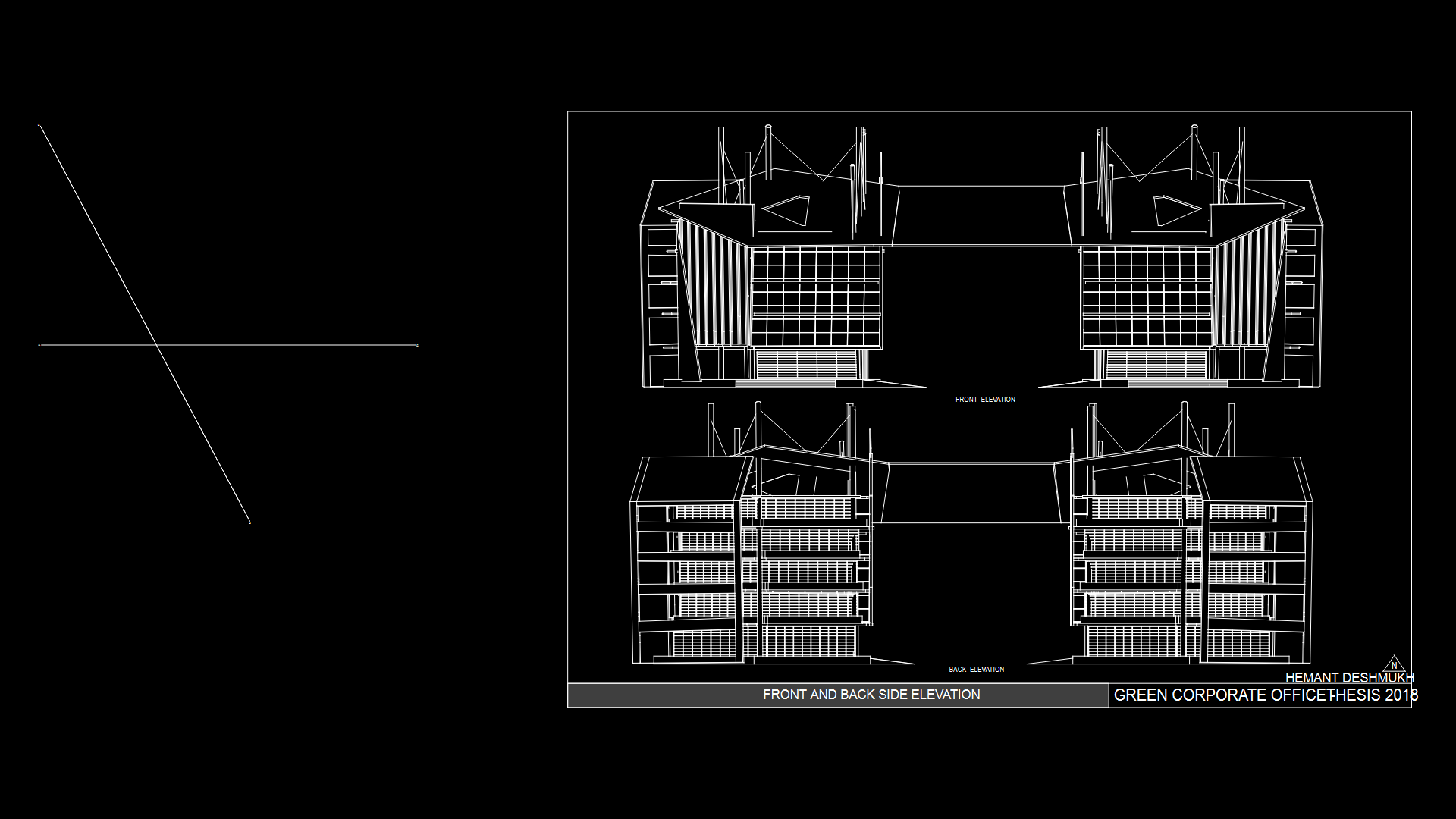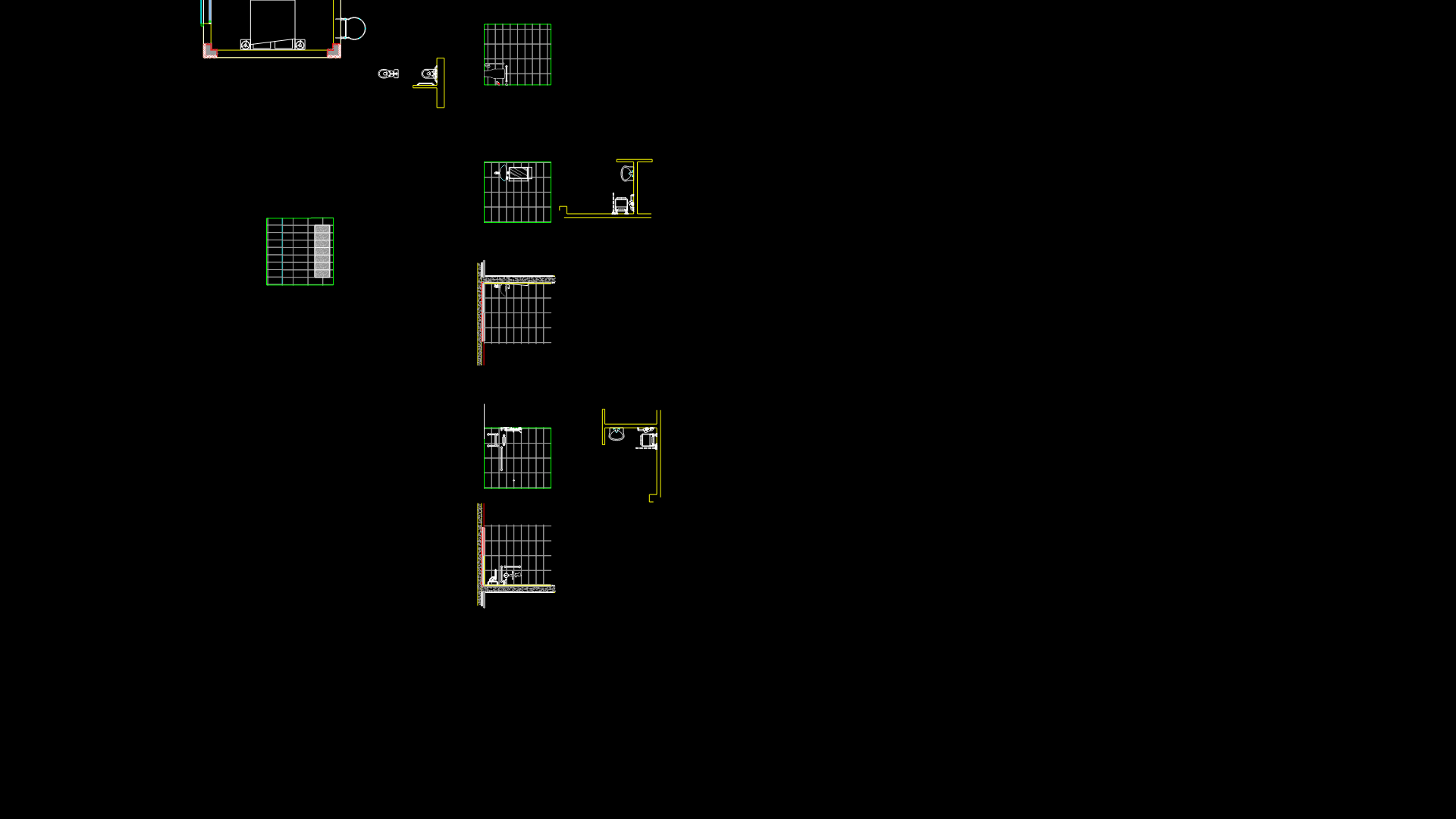Commercial Cafe floor Plan with Detailed MEP Lighting Layout

This comprehensive cafe floor plan showcases a well-organized commercial food service establishment with integrated lighting system design. The approximately 24.3m x 16m layout features distinct functional zones including a main cafe area, veranda, bar, kitchen with food preparation stations, multiple storage rooms, and staff facilities. The design incorporates a thoughtful circulation flow with separate customer and service pathways. The right-side plan details the electrical lighting layout with strategically positioned double sockets, triple light switches, and double light switches throughout the space. Notable design elements include the central cafe seating area, service counter, kitchen with specialized food storage (including a freezer), washing room, and dedicated staff areas (lounge, changing room, WC, and showers). The structural grid system and load-bearing walls are clearly delineated, with multiple access points including storefront windows and double door entrances that enhance the spatial flow and customer experience.
| Language | English |
| Drawing Type | Plan |
| Category | Hotel, Restaurants & Recreation |
| Additional Screenshots | |
| File Type | dwg |
| Materials | Glass |
| Measurement Units | Metric |
| Footprint Area | 250 - 499 m² (2691.0 - 5371.2 ft²) |
| Building Features | A/C |
| Tags | ARCHITECTURAL PLAN, cafe floor plan, commercial kitchen, food service, lighting design, MEP, restaurant layout |








