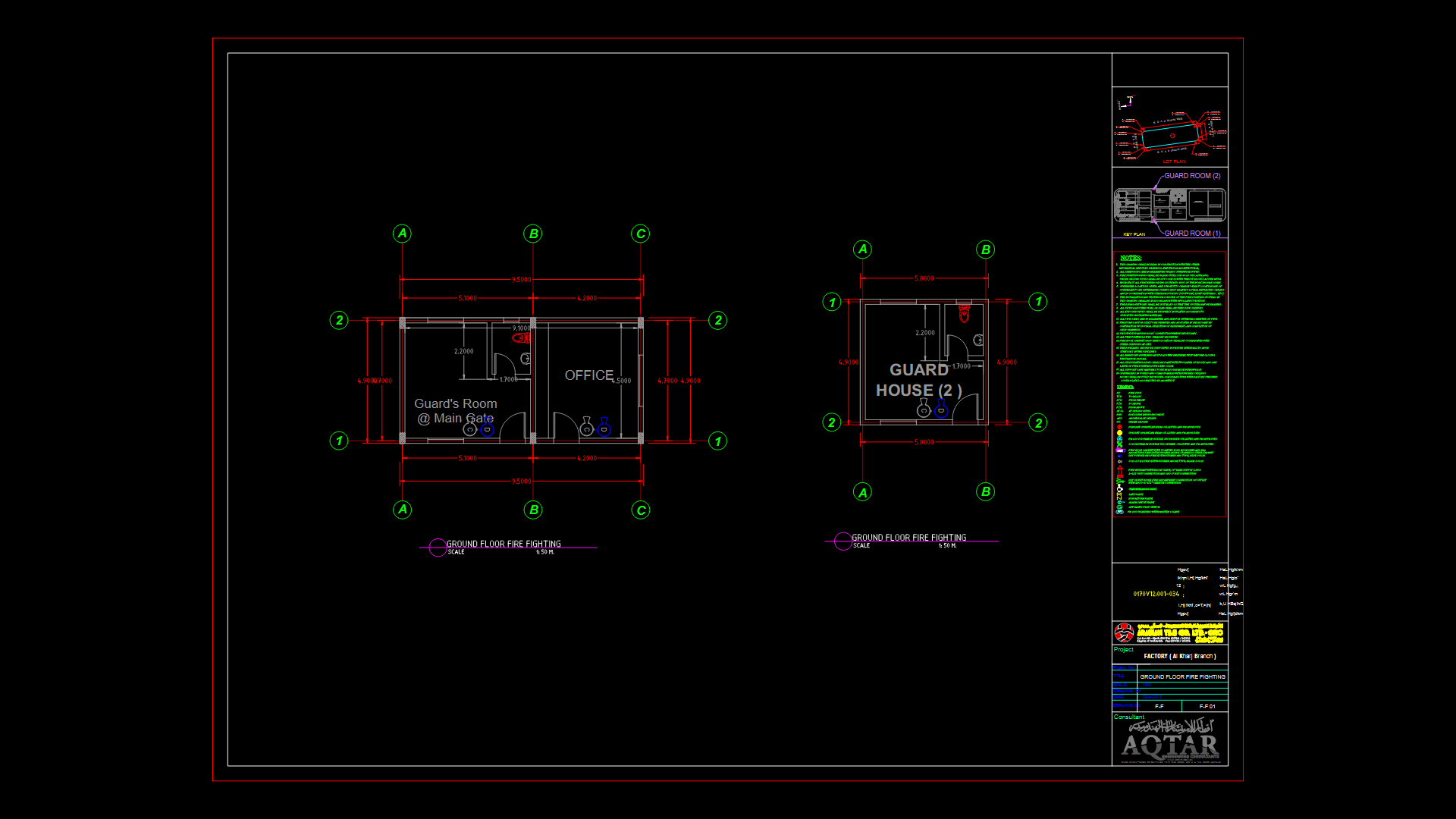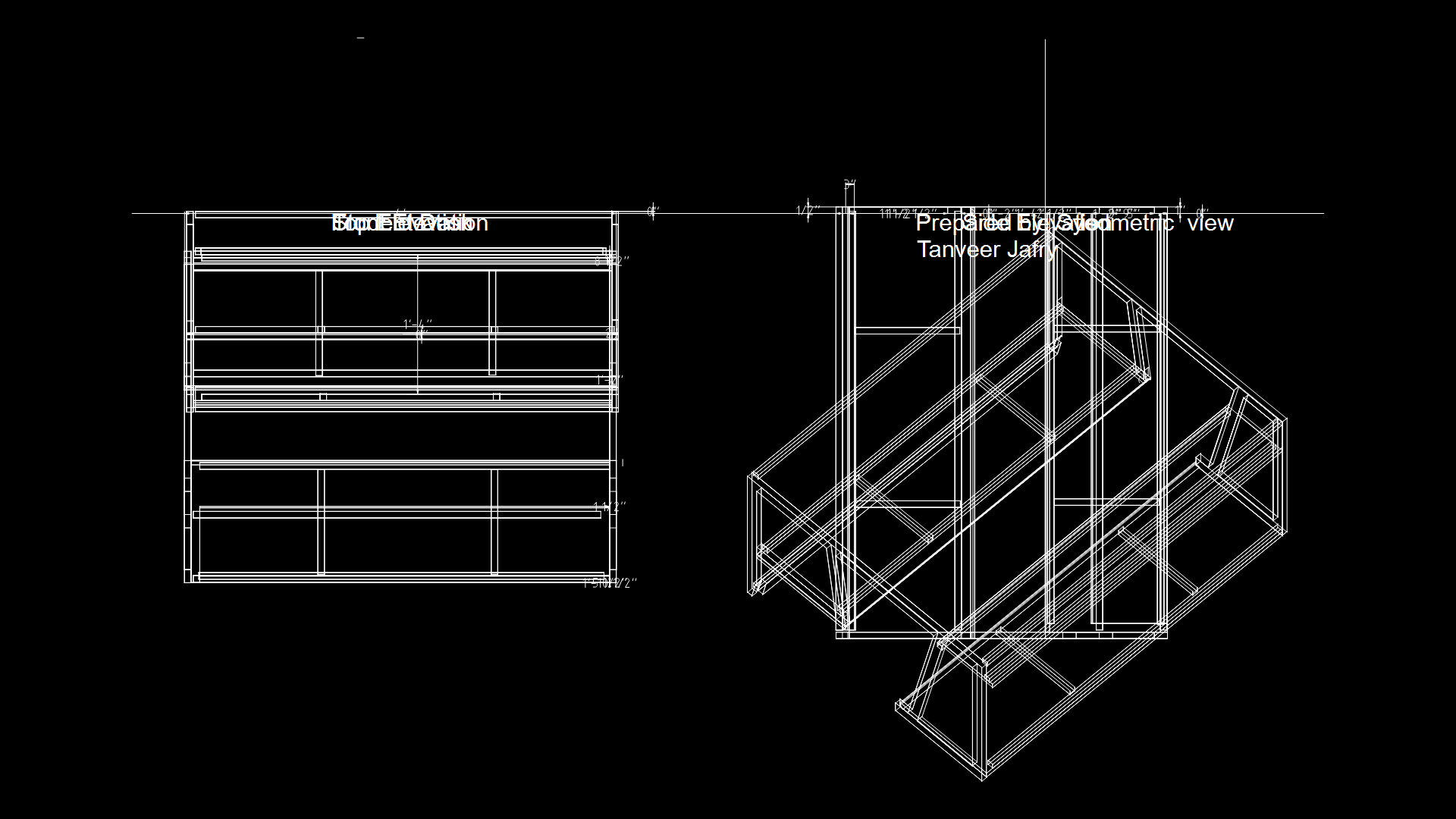Commercial Call Center First Floor Plan with MEP Integration

This architectural floor plan depicts the first floor layout (FFL 104.000) of a call center building with dual call center spaces. The plan features concrete block wall construction with specified fire ratings (1-2 hours) for various partitions. Key functional spaces include two primary call center areas with workstation layouts, a training room, server room, IT room, and office spaces. The floor also incorporates four stairwells strategically positioned for egress, multiple toilet facilities (male/female), HVAC rooms, electrical rooms, and utility shafts. The layout demonstrates careful integration of MEP systems with dedicated mechanical and electrical shaft locations. Circulation paths include a main lobby, elevator lobby, and interconnecting corridors. Notably, the design incorporates fire separation between specific rooms and provisions for workstation furniture placement throughout the call center areas. The drawing follows metric measurements and includes comprehensive wall type specifications with concrete solid and hollow block options of varying thicknesses (100mm and 200mm).
| Language | Arabic |
| Drawing Type | Plan |
| Category | Commercial |
| Additional Screenshots | |
| File Type | dwg |
| Materials | Concrete |
| Measurement Units | Metric |
| Footprint Area | 1000 - 2499 m² (10763.9 - 26899.0 ft²) |
| Building Features | A/C, Elevator |
| Tags | call center, Commercial Building, concrete block, fire separation, floor plan, MEP integration, workstations |








