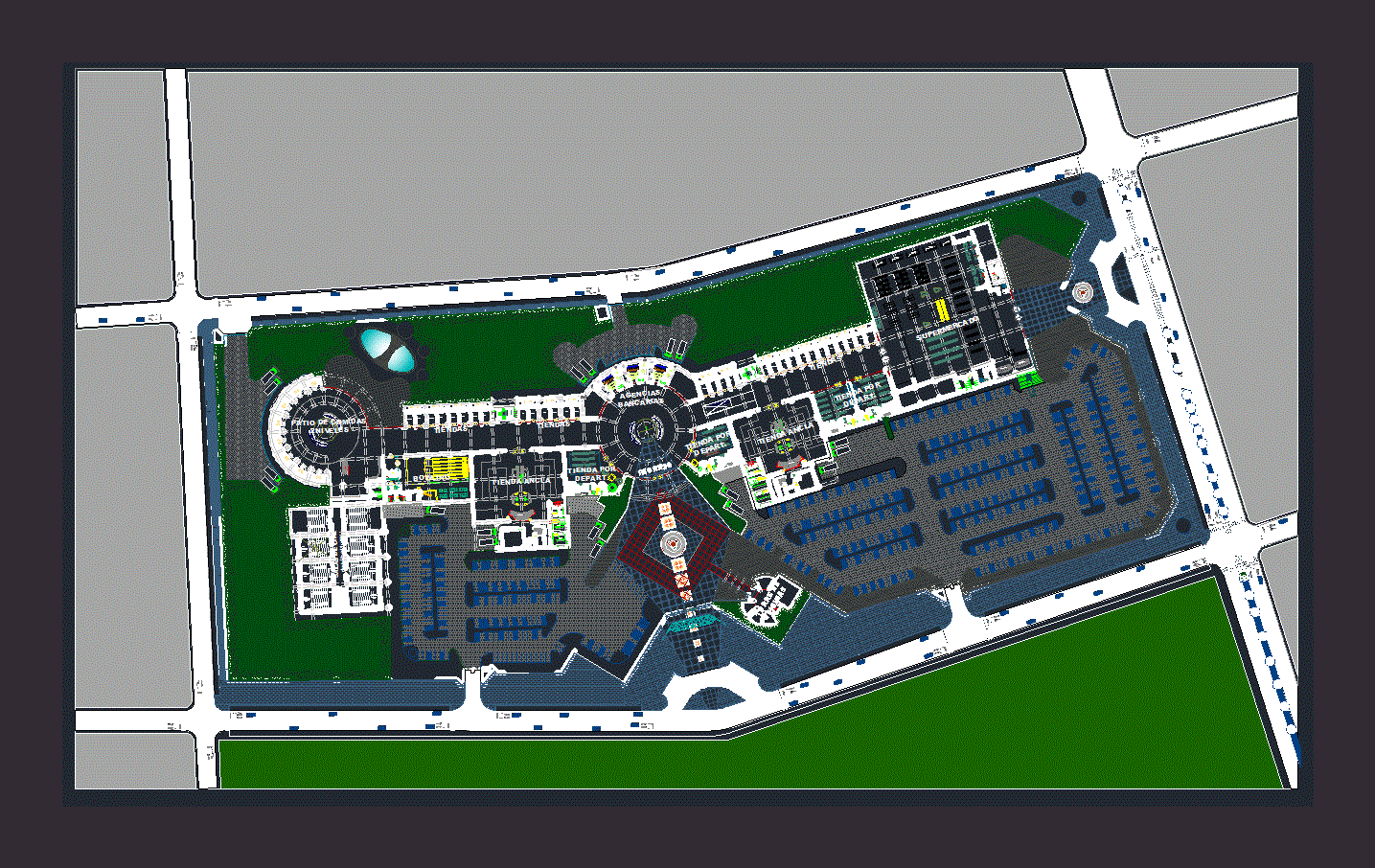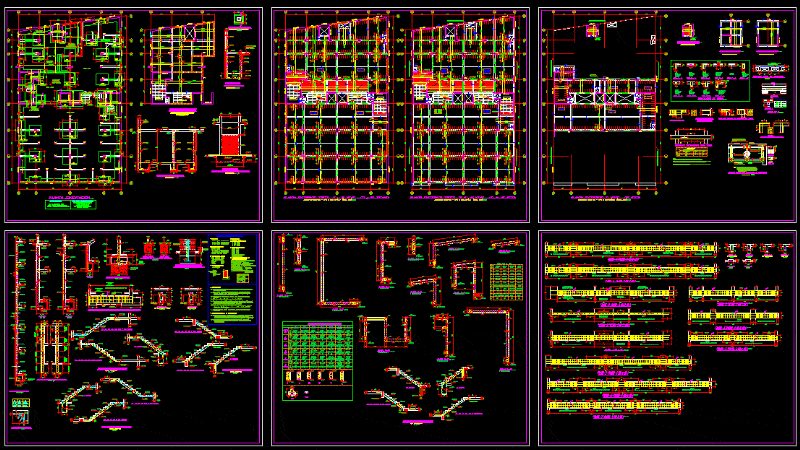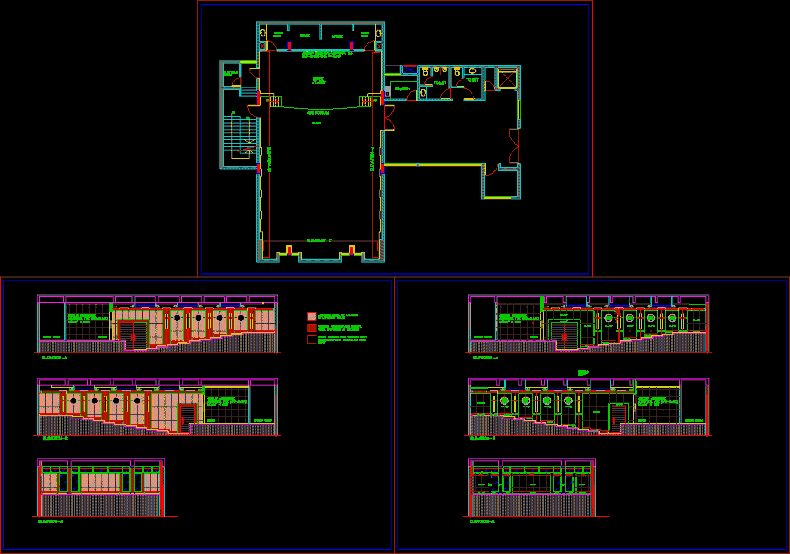Commercial Center DWG Block for AutoCAD
ADVERTISEMENT

ADVERTISEMENT
Mall Area approx 9HA includes parking area; supermarket; department stores; food court; games; film; banking agencies; etc
Drawing labels, details, and other text information extracted from the CAD file (Translated from Spanish):
cashier, ss.hh, unjbg, npt, capacity, sh, glass screen, maintenance, wait, adm., snack bar, dressing room, vest.m, vest.h, lingerie, box, grind for sale of fish, sale of liquors, grinds for sale of meat, grinds for sale of meat, grind for sale of chicken, grind for sale of pork, groceries, sheet :, observations :, scale :, date :, course :, design workshop v, code: , in charge of group :, group :, chair :, student :, location :, topic :, mall, year :, indicated, December, fifth, perca zegarra clelia diana, arq. guevara, arq yabar, arq. pinto, arq torrico, architectural proposal – mall mall
Raw text data extracted from CAD file:
| Language | Spanish |
| Drawing Type | Block |
| Category | Retail |
| Additional Screenshots |
 |
| File Type | dwg |
| Materials | Glass, Other |
| Measurement Units | Metric |
| Footprint Area | |
| Building Features | Garden / Park, Deck / Patio, Parking |
| Tags | agency, area, autocad, block, boutique, center, commercial, department, DWG, ha, includes, Kiosk, mall, parking, Pharmacy, Shop, Stores, supermarket |







