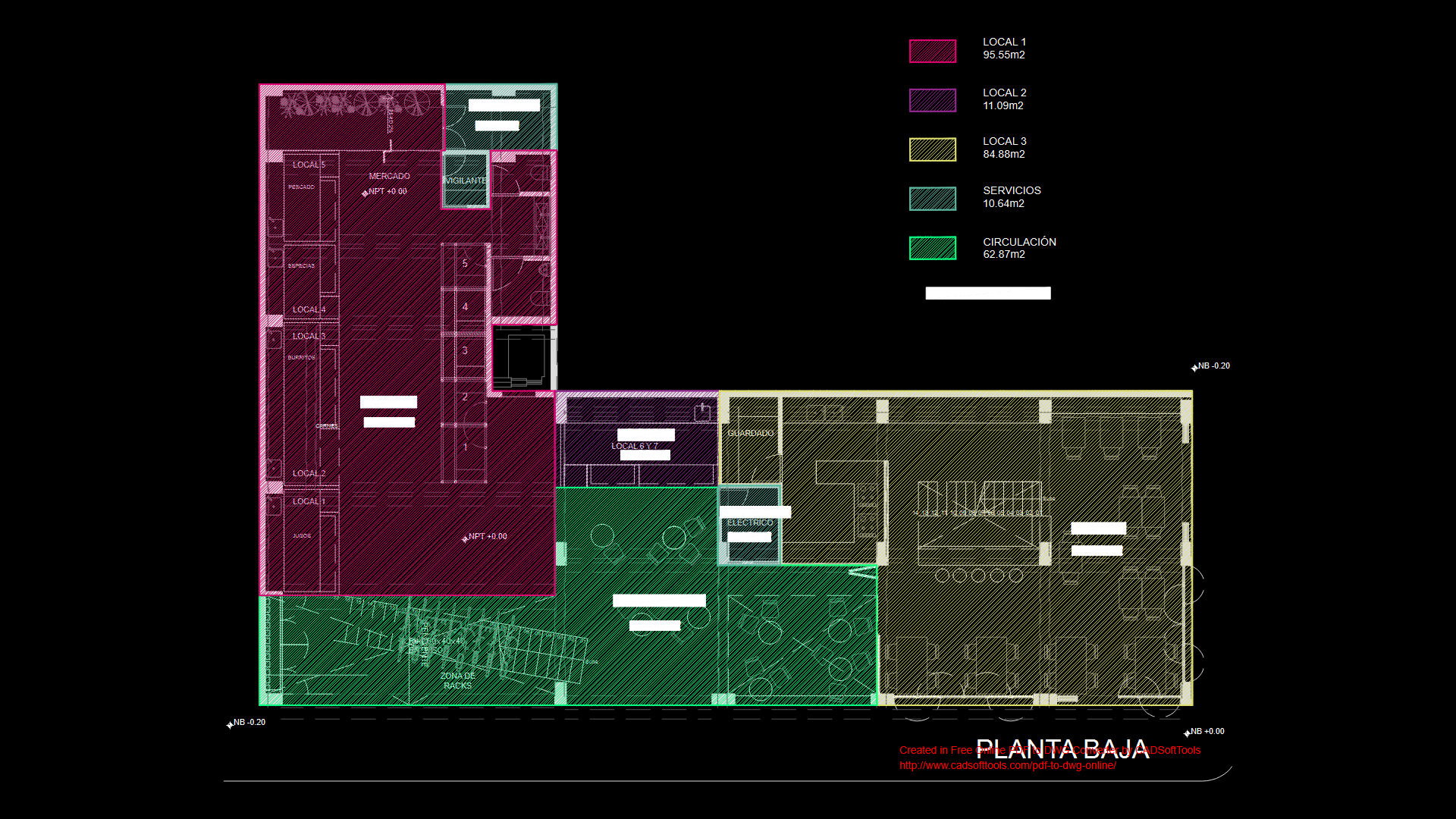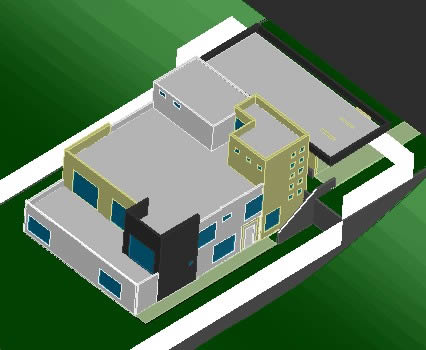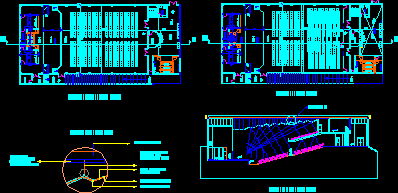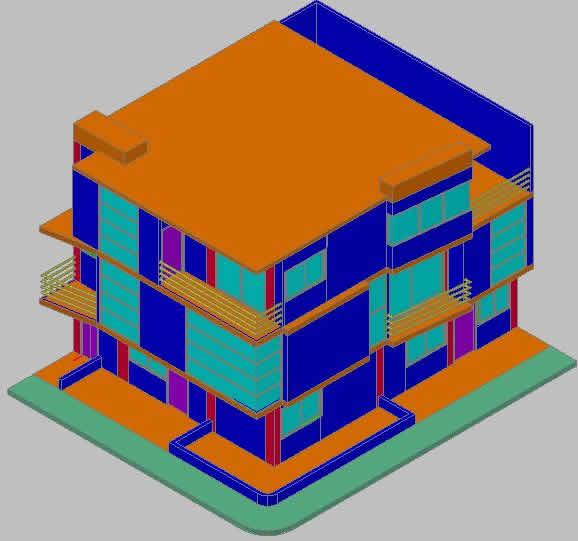Commercial Center DWG Block for AutoCAD
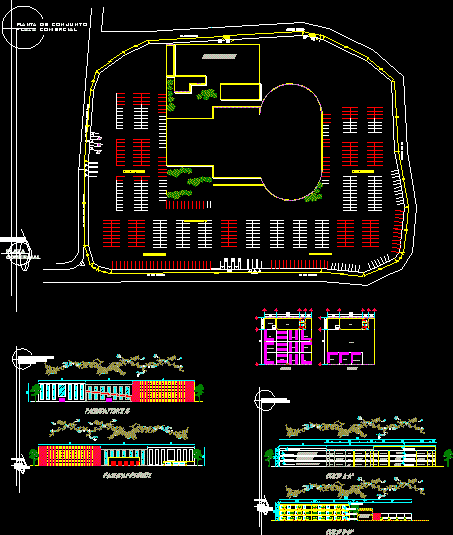
Commercial Center in Zaragoza
Drawing labels, details, and other text information extracted from the CAD file (Translated from Spanish):
booth, access to services, entrance, exit, via doctor jorge jiménez cantu, av. ruiz cortines, project:, location sketch, national polytechnic institute, engineering and architecture higher school, subject :, teacher :, group :, turn :, students :, content :, scale :, dimension :, meters, date :, morning, plazacomercial, architectural composition iii, mejía muciño mariana pérez vargas hannel, ing. arq Héctor Rivers Hope, parking, architectural party, adolfo ruiz cortines without number, colony lomas de atizapán, municipality of atizapán de zaragoza, state of mexico, bathroom m, bño de h., management, live archive, dead file, stationery and copies, sanitary, boardroom, paging, ATM area, accounting, sales, publicity and promotion, human resources, interview cubicle, secretarial area, waiting room, duct, bathroom, reception, medical service, yard maneuvers , loading and unloading, garbage room, maid’s quarters, dining room, bathroom dressing room, bathroom dressing room, electrical substation, machine room, maintenance workshop, administrative area, project of :, faith, epartment and luxury, plane of :, acot :, enrollment :, electrical, integral architecture iii, student :, simbology, north, lamps, terrain, federal highway mexico – toluca, prol. Basque of Quiroga, Juan Salvador Agraz, Av. toluca, av. holy faith, av. tamaulipas, santa fe mall, carlos echanovee, cd center. santa fe, iberoamerican university, av. dovalijaime, av. carlos lazo, av. Javier Barros Sierra, Alameda Poniente, Puente Av. centenary, to toluca, to forests of the hills, constituent federal highway – the sale, av. Basque of Quiroga, the hill, towards Av. walk of the reform of constituents, raberto medellin, mexico, contact, damper, rush, distribution board, cuts Garcia patricia, calva cabrera verulo, red ruben coria, ayala garcia viridiana, arq. mario sauza, schematic cut, v.d., commercial, architectural, architectural composition iii, pérez vargas hannel, mejia muciño mariana, ing. arq hector rios hope, municipality of atizapán de zaragosa, edo. of max., surface, main facade, ground floor, first level floor, second level floor, food area, anchor store, stairs, emergency, sales area, fixed stairs, electrical, pharmacy, photography, computer, bookstore, discs t dvd’s, videogames, gifts, watchmaking and perfumery, optics, toys, audio and video, jewelery and bags, warehouse, administration, candy store, tobacco, restaurant, kitchen, first level, rear facade, main facade and later commercial plaza, plant commercial plaza set, court a-a ‘, esparcimineto area, anchor floor anchor, commercial premises, corridor, service, aisle, b-b’ court, general court commercial plaza
Raw text data extracted from CAD file:
| Language | Spanish |
| Drawing Type | Block |
| Category | Retail |
| Additional Screenshots |
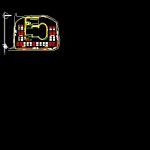 |
| File Type | dwg |
| Materials | Other |
| Measurement Units | Metric |
| Footprint Area | |
| Building Features | Garden / Park, Deck / Patio, Parking |
| Tags | autocad, block, center, commercial, DWG, mall, market, shopping, supermarket, trade |
