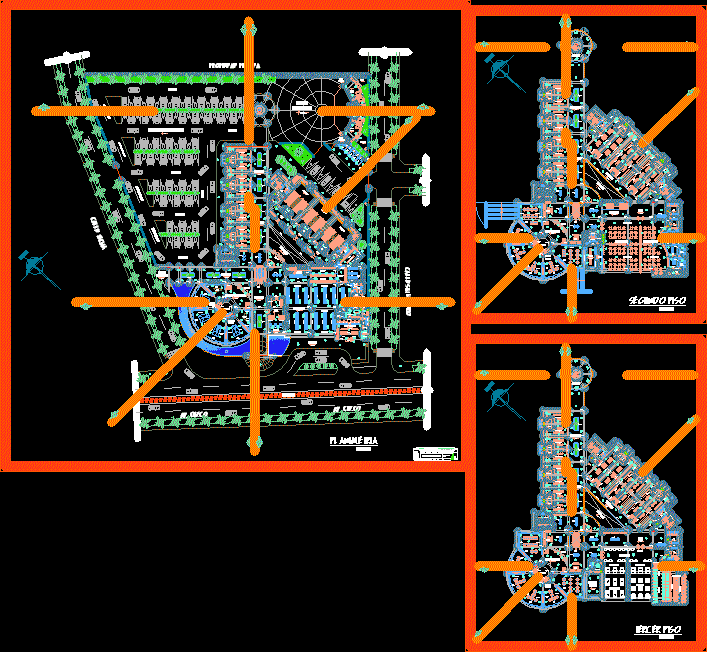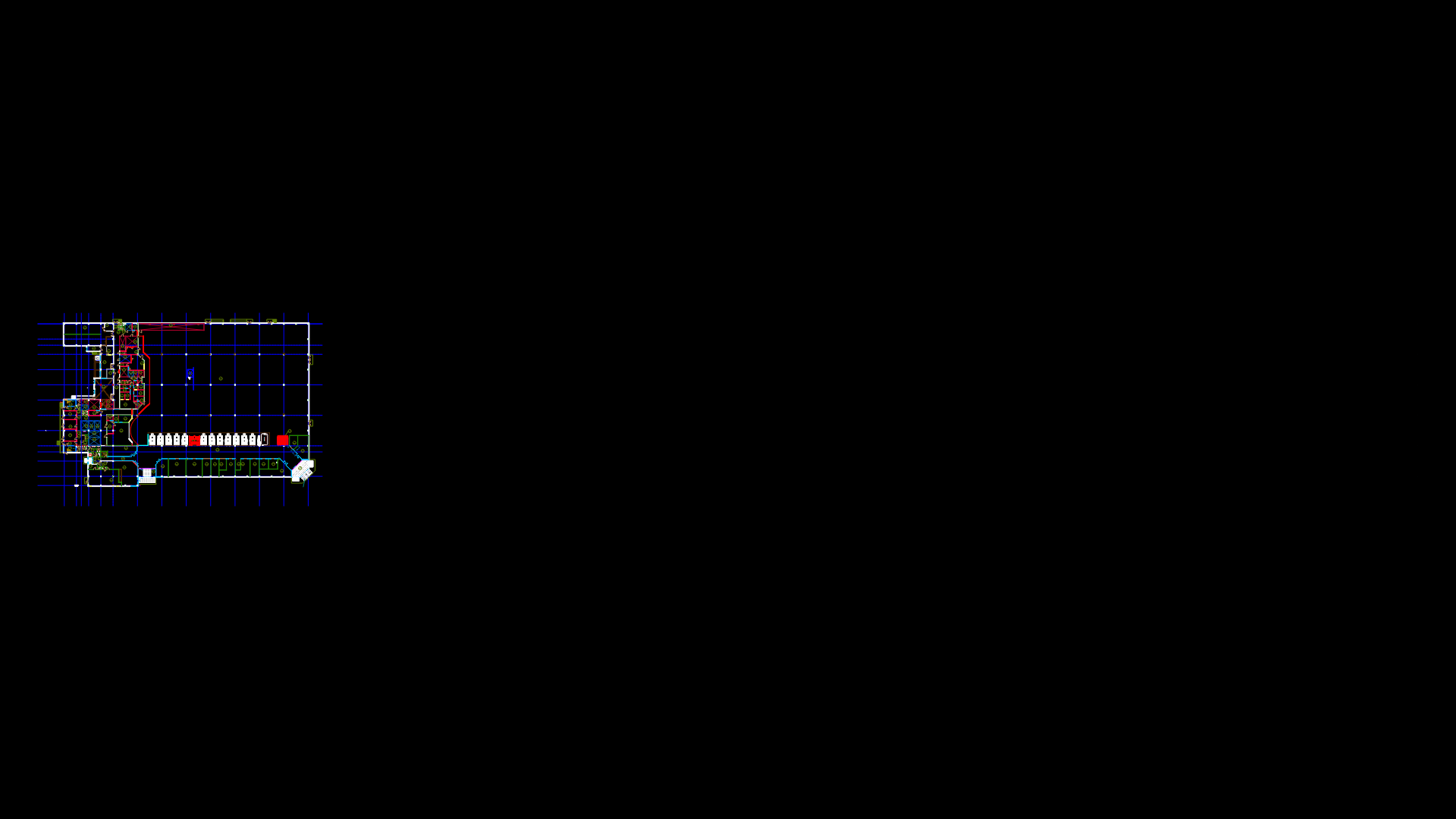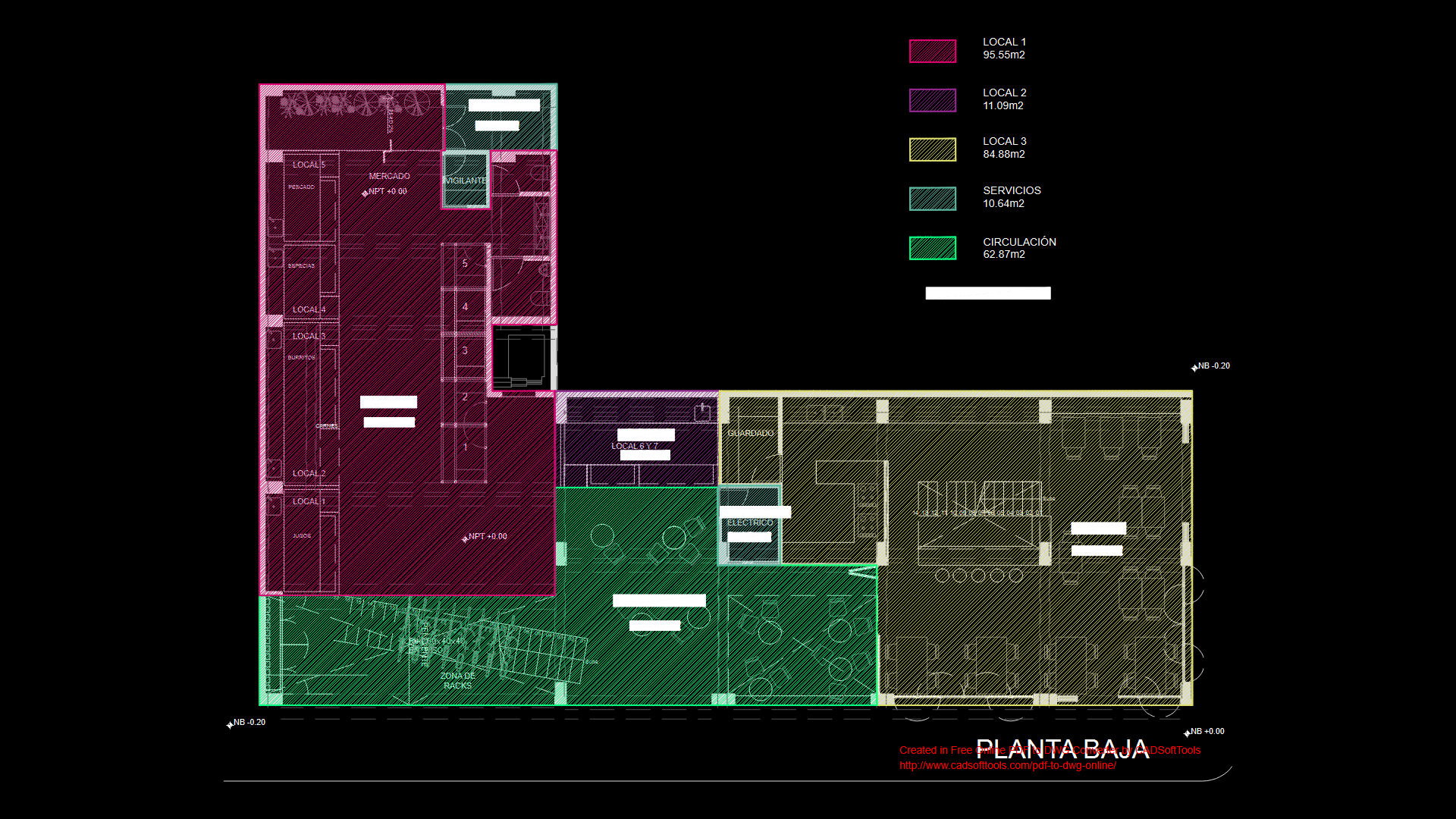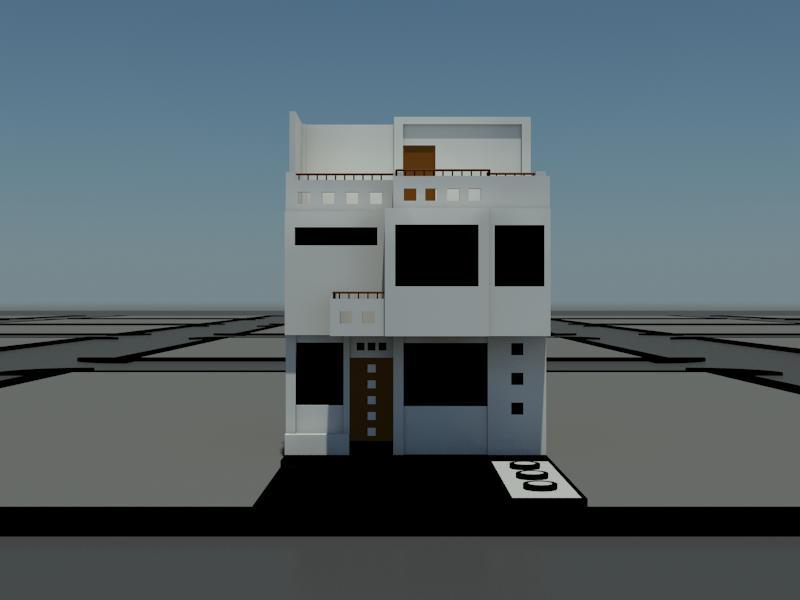Commercial Center DWG Block for AutoCAD

Commercial Center include :general planimetry -Second and third levels with furniture according rules -Area sales – Super market – 3 Cinemas -Area parking -Spectacles zone – Stores for all kind of sales
Drawing labels, details, and other text information extracted from the CAD file (Translated from Spanish):
deposit., nm, hall, projection beam banister, corridor, administrator, mini-market, gate to the refrigerator, refrigerator channel, hermetic door, offered glass map, cedar wood partition, appliances, computers, entry, circular corridor, projection eave, table -nine, ladder materivial liv., projection ladder, fast food-snack, ladder, wait, street without number, secondary income, hall, stage, whereabouts, planimetry, clothing women, men’s clothing, women’s clothing, clothing girls, clothing children, clothes men, kitchen, restaurant, gazebo, video games, shopping mall, architect :, plane :, scale :, date :, lamina, owners :, indicated, carlos david candia ramirez, architecture
Raw text data extracted from CAD file:
| Language | Spanish |
| Drawing Type | Block |
| Category | Retail |
| Additional Screenshots |
 |
| File Type | dwg |
| Materials | Glass, Wood, Other |
| Measurement Units | Metric |
| Footprint Area | |
| Building Features | Garden / Park, Parking |
| Tags | area, autocad, block, center, commercial, DWG, furniture, general, include, levels, mall, market, planimetry, rules, sales, shopping, supermarket, trade |








