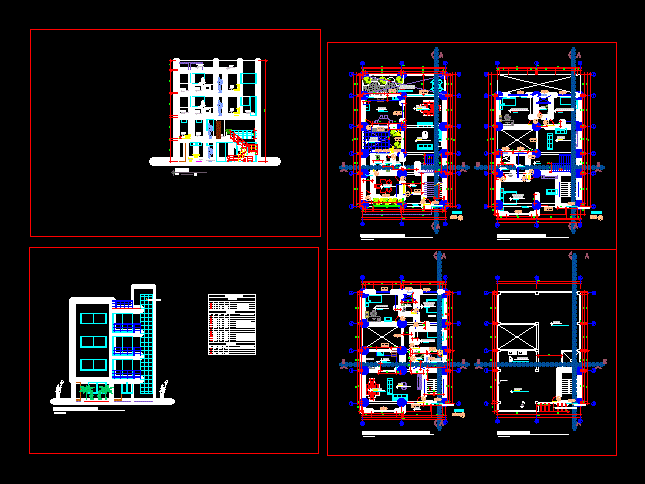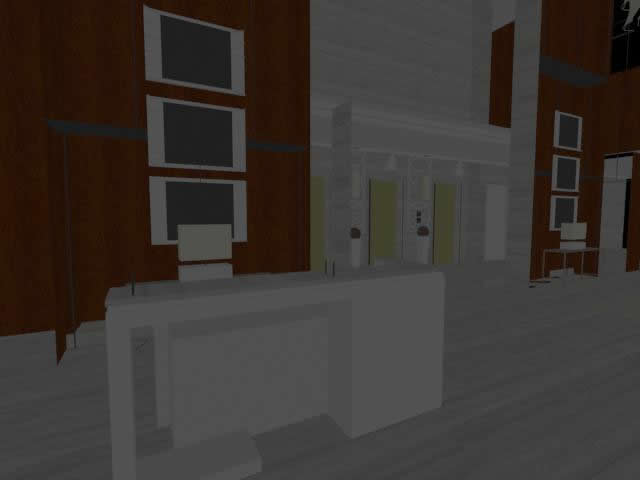Commercial Center DWG Section for AutoCAD
ADVERTISEMENT

ADVERTISEMENT
Commercial Center – Plants – Sections – facades
Drawing labels, details, and other text information extracted from the CAD file (Translated from Portuguese):
east facade east street independence baron of the ladario, longitudinal section ab, couple suite, circulation ap, circulation, circulation building, water tank, concierge, circulation shops, cd shop, garage, longitudinal section cd, hall, closet , circulation building, staircase, kitchen, bathrooms, ballroom, balcony
Raw text data extracted from CAD file:
| Language | Portuguese |
| Drawing Type | Section |
| Category | Condominium |
| Additional Screenshots |
 |
| File Type | dwg |
| Materials | Other |
| Measurement Units | Metric |
| Footprint Area | |
| Building Features | Garage |
| Tags | apartment, autocad, building, center, commercial, condo, DWG, eigenverantwortung, facades, Family, group home, grup, mehrfamilien, multi, multifamily housing, ownership, partnerschaft, partnership, plants, section, sections |








